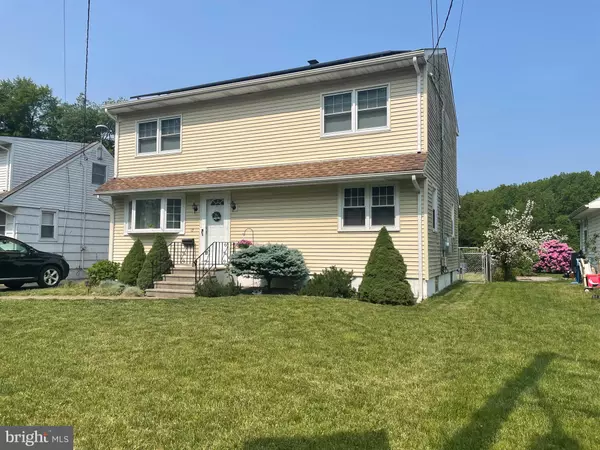$485,000
$499,900
3.0%For more information regarding the value of a property, please contact us for a free consultation.
4 Beds
2 Baths
1,632 SqFt
SOLD DATE : 08/01/2023
Key Details
Sold Price $485,000
Property Type Single Family Home
Sub Type Detached
Listing Status Sold
Purchase Type For Sale
Square Footage 1,632 sqft
Price per Sqft $297
Subdivision Hamilton Square
MLS Listing ID NJME2030708
Sold Date 08/01/23
Style Colonial
Bedrooms 4
Full Baths 2
HOA Y/N N
Abv Grd Liv Area 1,632
Originating Board BRIGHT
Year Built 1950
Annual Tax Amount $7,113
Tax Year 2022
Lot Size 6,700 Sqft
Acres 0.15
Lot Dimensions 50.00 x 134.00
Property Description
Picture Pretty!!!Move=In Condition!! Perfect Location in Hamilton Square!! Cul-de-sac and backs to Sayen Elementary School!! Totally Renovated Colonial -Open Floor plan-White kitchen Cabinets-Granite Counter top-Grey Laminate floor-Stainless steel Appliances-Renovated Bathrooms-Over 1600 sq ft of Living Space
Plus Full Basement w/ Billard table- and Laundry Area-Save on Energy Costs Home has a Transferrable Solar Power Purchase Program - Oversized Detached 1 Garage with Electric-Presently used as a Fitness Studio- Yard is fully fenced with a Large Patio and BBQ area with a Brick Knee Wall Surround-Plus a Firepit!!!Perfect for a Summer Party-
Location
State NJ
County Mercer
Area Hamilton Twp (21103)
Zoning RESIDENTIAL
Rooms
Other Rooms Living Room, Dining Room, Bedroom 2, Bedroom 3, Bedroom 4, Kitchen, Bedroom 1
Basement Full
Main Level Bedrooms 1
Interior
Interior Features Breakfast Area, Built-Ins, Carpet, Ceiling Fan(s), Crown Moldings, Dining Area, Floor Plan - Open, Kitchen - Eat-In, Upgraded Countertops, Window Treatments
Hot Water Electric
Heating Forced Air, Solar - Active
Cooling Ceiling Fan(s), Central A/C
Flooring Carpet, Laminated
Equipment Dishwasher, Dryer, Dryer - Gas, Oven - Self Cleaning, Oven/Range - Gas, Washer, Water Heater, Built-In Microwave
Furnishings No
Fireplace N
Window Features Bay/Bow
Appliance Dishwasher, Dryer, Dryer - Gas, Oven - Self Cleaning, Oven/Range - Gas, Washer, Water Heater, Built-In Microwave
Heat Source Natural Gas
Laundry Basement
Exterior
Exterior Feature Patio(s)
Garage Garage - Front Entry, Oversized
Garage Spaces 5.0
Fence Fully
Utilities Available Cable TV, Natural Gas Available, Phone, Sewer Available
Water Access N
Roof Type Asphalt
Street Surface Black Top
Accessibility None
Porch Patio(s)
Total Parking Spaces 5
Garage Y
Building
Lot Description Cul-de-sac
Story 2
Foundation Block
Sewer Public Sewer
Water Public
Architectural Style Colonial
Level or Stories 2
Additional Building Above Grade, Below Grade
Structure Type Dry Wall
New Construction N
Schools
Elementary Schools Sayen
School District Hamilton Township
Others
Pets Allowed Y
Senior Community No
Tax ID 03-01828-00029
Ownership Fee Simple
SqFt Source Assessor
Acceptable Financing Cash, Conventional, FHA
Horse Property N
Listing Terms Cash, Conventional, FHA
Financing Cash,Conventional,FHA
Special Listing Condition Standard
Pets Description No Pet Restrictions
Read Less Info
Want to know what your home might be worth? Contact us for a FREE valuation!

Our team is ready to help you sell your home for the highest possible price ASAP

Bought with Tiffanie Hawley • Keller Williams Premier

"My job is to find and attract mastery-based agents to the office, protect the culture, and make sure everyone is happy! "






