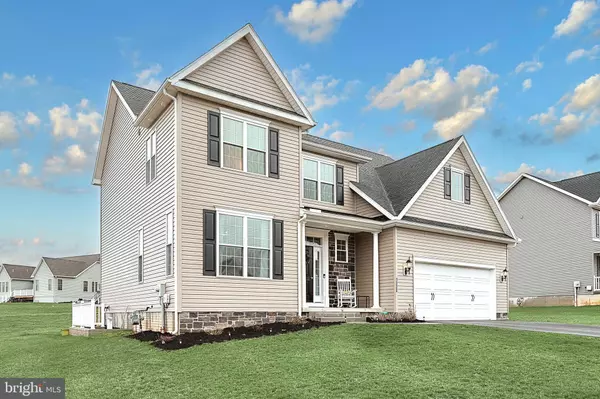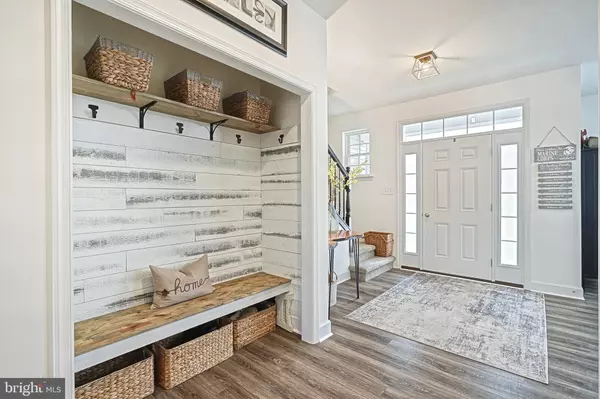$432,000
$432,000
For more information regarding the value of a property, please contact us for a free consultation.
4 Beds
3 Baths
2,388 SqFt
SOLD DATE : 08/03/2023
Key Details
Sold Price $432,000
Property Type Single Family Home
Sub Type Detached
Listing Status Sold
Purchase Type For Sale
Square Footage 2,388 sqft
Price per Sqft $180
Subdivision Stonewicke
MLS Listing ID PAYK2038570
Sold Date 08/03/23
Style Colonial
Bedrooms 4
Full Baths 2
Half Baths 1
HOA Fees $10/ann
HOA Y/N Y
Abv Grd Liv Area 2,388
Originating Board BRIGHT
Year Built 2021
Annual Tax Amount $9,070
Tax Year 2022
Lot Size 0.346 Acres
Acres 0.35
Property Description
This BETTER than NEW home in the South Hanover community of Stonewicke shows like it came from the pages of a magazine! Less than two years old; the owners have added lots of custom touches, including custom blinds, upgraded light fixtures and tasteful decor. Step into the welcoming foyer and you will instantly fall in love with the open floor plan boasting upgraded LVP flooring on the main level. The coat closet has been transformed into a functional and eye-catching drop zone. The bright kitchen with granite counters, double sink, island, pantry and stainless steel appliances leads into the huge family room with cozy gas fireplace. Upstairs you will find an amazing owner’s suite with vaulted ceiling, ample closet space and deluxe bath with soaking tub and tile shower. Three additional bedrooms, hall bath and bright, functional laundry room blend comfort, style and functionality, with no wasted space.
The full, unfinished basement is ready to be finished to your liking, and offers a rough-in for bath and walk-up steps to the side yard. Conveniently located to all that Hanover has to offer, as well as offering a quick commute to the Baltimore area, this beauty will be the perfect place to call home!
Location
State PA
County York
Area Penn Twp (15244)
Zoning RESIDENTIAL
Rooms
Other Rooms Dining Room, Primary Bedroom, Bedroom 2, Bedroom 3, Bedroom 4, Kitchen, Family Room, Foyer, Breakfast Room, Laundry, Primary Bathroom, Full Bath, Half Bath
Basement Poured Concrete, Full, Rough Bath Plumb, Sump Pump, Unfinished, Walkout Stairs
Interior
Interior Features Carpet, Ceiling Fan(s)
Hot Water Natural Gas
Heating Forced Air
Cooling Central A/C
Flooring Luxury Vinyl Plank, Carpet
Fireplaces Number 1
Fireplaces Type Gas/Propane
Equipment Refrigerator, Oven/Range - Gas, Built-In Microwave, Stainless Steel Appliances, Dishwasher
Fireplace Y
Appliance Refrigerator, Oven/Range - Gas, Built-In Microwave, Stainless Steel Appliances, Dishwasher
Heat Source Natural Gas
Laundry Upper Floor
Exterior
Exterior Feature Porch(es)
Garage Garage - Front Entry, Garage Door Opener
Garage Spaces 6.0
Waterfront N
Water Access N
Roof Type Shingle
Accessibility None
Porch Porch(es)
Attached Garage 2
Total Parking Spaces 6
Garage Y
Building
Story 2
Foundation Passive Radon Mitigation
Sewer Public Sewer
Water Public
Architectural Style Colonial
Level or Stories 2
Additional Building Above Grade, Below Grade
Structure Type 9'+ Ceilings
New Construction N
Schools
Elementary Schools Park Hills
Middle Schools Emory H Markle
High Schools South Western
School District South Western
Others
Senior Community No
Tax ID 44-000-36-0164-00-00000
Ownership Fee Simple
SqFt Source Assessor
Acceptable Financing Cash, Conventional, FHA, VA
Listing Terms Cash, Conventional, FHA, VA
Financing Cash,Conventional,FHA,VA
Special Listing Condition Standard
Read Less Info
Want to know what your home might be worth? Contact us for a FREE valuation!

Our team is ready to help you sell your home for the highest possible price ASAP

Bought with Blaise Kane Fisher • Real of Pennsylvania

"My job is to find and attract mastery-based agents to the office, protect the culture, and make sure everyone is happy! "






