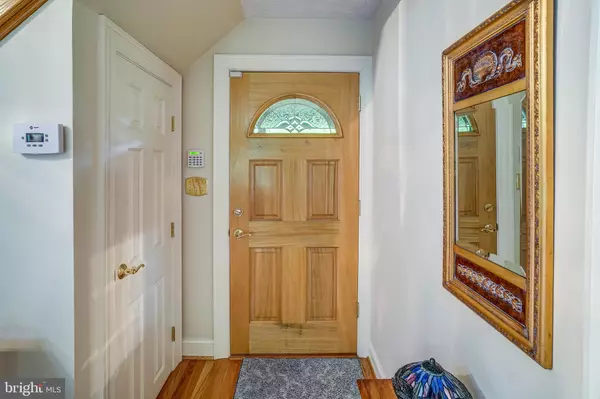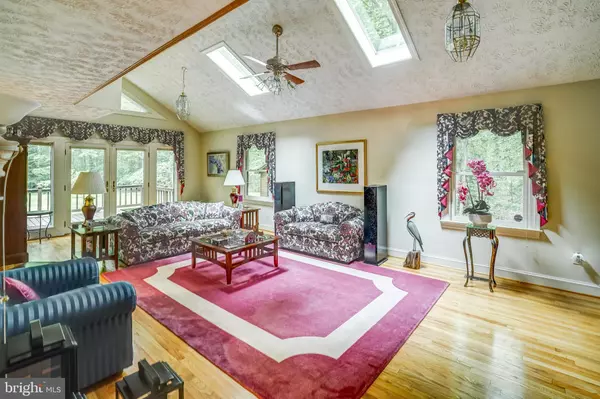$436,000
$424,000
2.8%For more information regarding the value of a property, please contact us for a free consultation.
3 Beds
2 Baths
1,792 SqFt
SOLD DATE : 08/09/2023
Key Details
Sold Price $436,000
Property Type Single Family Home
Sub Type Detached
Listing Status Sold
Purchase Type For Sale
Square Footage 1,792 sqft
Price per Sqft $243
Subdivision None Available
MLS Listing ID VALA2003928
Sold Date 08/09/23
Style Traditional
Bedrooms 3
Full Baths 2
HOA Y/N N
Abv Grd Liv Area 1,792
Originating Board BRIGHT
Year Built 1979
Annual Tax Amount $1,547
Tax Year 2022
Lot Size 7.500 Acres
Acres 7.5
Property Description
Slip into private tranquility in this well-maintained home that is embraced by over 7 acres of nature. When you arrive, the calming park-like feel of the property and the beautiful landscaping immediately bring a sense of relaxation. Inside the home, you'll enjoy easy living, where the sellers have meticulously cared for this spacious 3 bedroom, 2 bath home with nearly 1,800 square feet on two levels. The first level showcases beautiful hardwood floors, and offers a convenient primary bedroom suite, including its own bathroom with walk-in shower and recessed lighting. Relax in the large open living room, with high vaulted ceilings and large sliding glass doors leading out to your massive wrap-around deck. Just last year, the kitchen was remodeled and now offers an abundance of lovely white cabinetry, tile backsplash, and beautiful tile flooring. The kitchen is connected to your dining area, as well as a very convenient mudroom, where you'll find the washer, dryer, more cabinetry, and a door leading outside. Also on the first floor is a warm relaxing sunroom where the ceiling fan gently stirs the air; thoughtful track lighting and large windows showcase the beautiful outdoors and meticulous landscaping. Upstairs, your guests will enjoy two additional large bedrooms connected by a bright jack-n-jill bathroom, with a gorgeous tile shower with nitch and recessed lighting. Enjoy your coffee outside on the massive well-maintained deck that's almost 1,000 square feet in size. Protect your vehicles in the huge, 30x30, three-car detached garage with interior stairs leading up to a second level with tons of storage space. Your black top driveway winds its way all the way out to the road. You'll find even more storage space in the matching 20x20 shed with electricity and roll-up door, perfect for lawn care equipment and more convenient storage space. Brand new roof in 2019 and new whole house generator in 2022. When you're here, you don't want to leave.
Location
State VA
County Louisa
Zoning A2
Rooms
Other Rooms Living Room, Dining Room, Primary Bedroom, Bedroom 2, Bedroom 3, Kitchen, Sun/Florida Room, Mud Room, Full Bath
Main Level Bedrooms 1
Interior
Interior Features Carpet, Ceiling Fan(s), Dining Area, Entry Level Bedroom, Primary Bath(s), Recessed Lighting, Walk-in Closet(s)
Hot Water Electric
Heating Heat Pump(s)
Cooling Ceiling Fan(s)
Flooring Carpet, Ceramic Tile, Hardwood
Equipment Dryer, Washer, Stove, Microwave, Refrigerator
Furnishings No
Fireplace N
Appliance Dryer, Washer, Stove, Microwave, Refrigerator
Heat Source Electric
Laundry Hookup, Main Floor
Exterior
Exterior Feature Deck(s), Wrap Around, Balcony, Porch(es)
Parking Features Additional Storage Area, Garage - Front Entry
Garage Spaces 2.0
Water Access N
View Trees/Woods
Roof Type Shingle
Accessibility None
Porch Deck(s), Wrap Around, Balcony, Porch(es)
Total Parking Spaces 2
Garage Y
Building
Lot Description Trees/Wooded, Private
Story 1.5
Foundation Crawl Space
Sewer On Site Septic
Water Well
Architectural Style Traditional
Level or Stories 1.5
Additional Building Above Grade, Below Grade
Structure Type Dry Wall
New Construction N
Schools
Elementary Schools Jouett
Middle Schools Louisa County
High Schools Louisa County
School District Louisa County Public Schools
Others
Senior Community No
Tax ID 82 9 14
Ownership Fee Simple
SqFt Source Estimated
Special Listing Condition Standard
Read Less Info
Want to know what your home might be worth? Contact us for a FREE valuation!

Our team is ready to help you sell your home for the highest possible price ASAP

Bought with Non Member • Non Subscribing Office

"My job is to find and attract mastery-based agents to the office, protect the culture, and make sure everyone is happy! "






