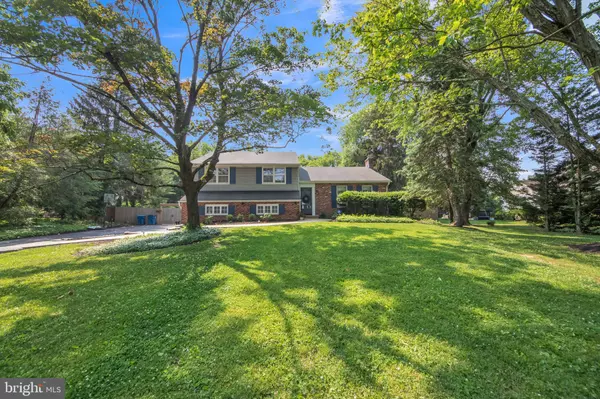$729,000
$724,000
0.7%For more information regarding the value of a property, please contact us for a free consultation.
3 Beds
3 Baths
2,120 SqFt
SOLD DATE : 08/11/2023
Key Details
Sold Price $729,000
Property Type Single Family Home
Sub Type Detached
Listing Status Sold
Purchase Type For Sale
Square Footage 2,120 sqft
Price per Sqft $343
Subdivision None Available
MLS Listing ID PAMC2074568
Sold Date 08/11/23
Style Split Level
Bedrooms 3
Full Baths 2
Half Baths 1
HOA Y/N N
Abv Grd Liv Area 2,120
Originating Board BRIGHT
Year Built 1961
Annual Tax Amount $6,157
Tax Year 2022
Lot Size 0.695 Acres
Acres 0.69
Lot Dimensions 120.00 x 0.00
Property Description
Welcome to 712 Johns Lane! A beautifully maintained home on a peaceful large lot in highly desired Lower Gwynedd. Upon entering, you will immediately notice the charm and functionality this home has to offer!
The kitchen was completely renovated and includes soap stone countertops, a large peninsula with Marvel wine refrigerator and all stainless steel appliances. The main floor offers an open living area with wood burning fireplace and dining room that overlooks the large fenced in backyard with mature trees and inground pool! The perfect oasis for summer fun! The lower level includes a recently updated powder room, laundry room and another large family room that leads to the back patio. The attached 2 car garage can also be accessed from this level. Upstairs includes a large master suite with walk in closet, two spacious bedrooms and a hall bathroom. The large walk up attic offers plenty of storage.
Located in award winning Wissahickon School District and only minutes to major roadways, restaurants (including downtown Ambler) and shopping! Showings start June 24th.
Location
State PA
County Montgomery
Area Lower Gwynedd Twp (10639)
Zoning RESIDENTIAL
Interior
Hot Water Electric
Heating Baseboard - Electric
Cooling Central A/C
Flooring Hardwood
Fireplaces Number 1
Fireplaces Type Brick, Wood
Fireplace Y
Heat Source Oil
Exterior
Garage Additional Storage Area, Garage - Side Entry, Inside Access, Garage Door Opener
Garage Spaces 7.0
Fence Aluminum, Fully, Privacy, Rear, Wood
Pool In Ground
Water Access N
Accessibility None
Attached Garage 2
Total Parking Spaces 7
Garage Y
Building
Story 2
Foundation Crawl Space
Sewer Public Sewer
Water Public
Architectural Style Split Level
Level or Stories 2
Additional Building Above Grade, Below Grade
New Construction N
Schools
Elementary Schools Lower Gwynedd
Middle Schools Wissahickon
High Schools Wissahickon
School District Wissahickon
Others
HOA Fee Include None
Senior Community No
Tax ID 39-00-02053-005
Ownership Fee Simple
SqFt Source Assessor
Acceptable Financing Cash, Conventional
Listing Terms Cash, Conventional
Financing Cash,Conventional
Special Listing Condition Standard
Read Less Info
Want to know what your home might be worth? Contact us for a FREE valuation!

Our team is ready to help you sell your home for the highest possible price ASAP

Bought with Marion C Dinofa • Compass RE

"My job is to find and attract mastery-based agents to the office, protect the culture, and make sure everyone is happy! "






