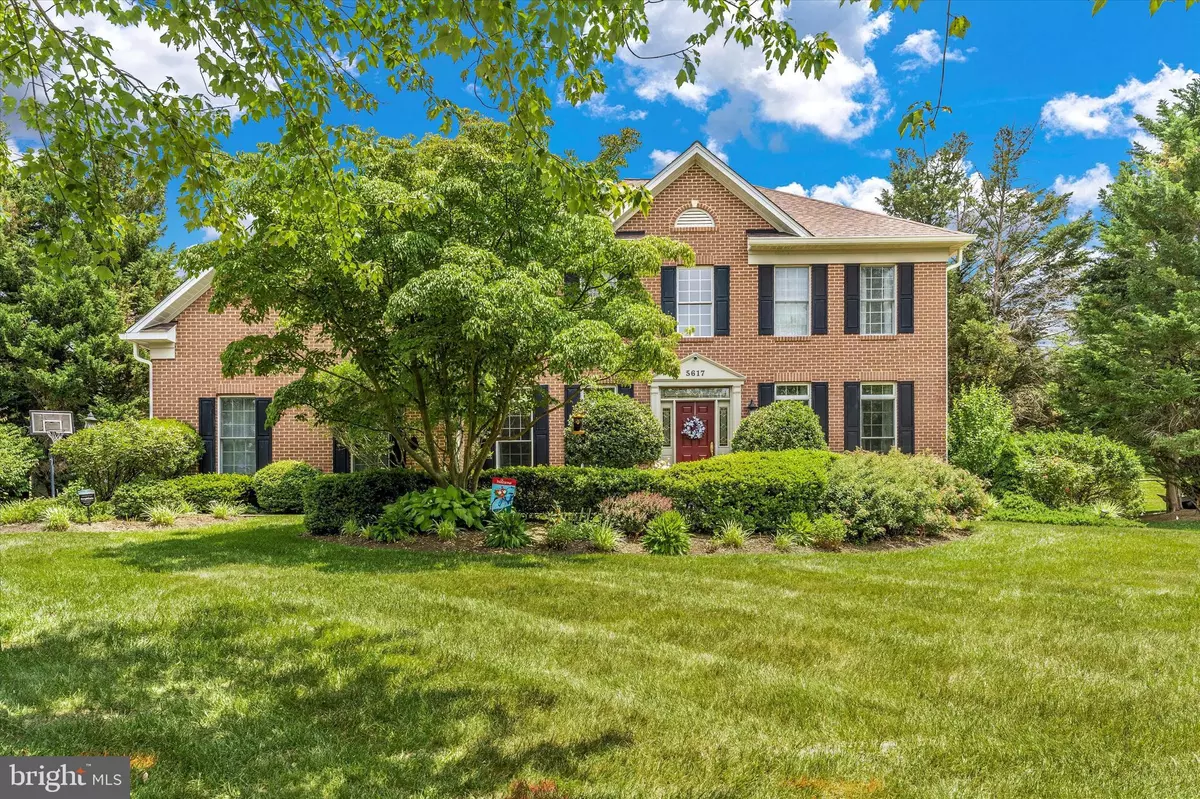$799,000
$799,000
For more information regarding the value of a property, please contact us for a free consultation.
4 Beds
3 Baths
2,982 SqFt
SOLD DATE : 08/15/2023
Key Details
Sold Price $799,000
Property Type Single Family Home
Sub Type Detached
Listing Status Sold
Purchase Type For Sale
Square Footage 2,982 sqft
Price per Sqft $267
Subdivision Fairways At Holly Hill
MLS Listing ID MDFR2035806
Sold Date 08/15/23
Style Colonial
Bedrooms 4
Full Baths 2
Half Baths 1
HOA Fees $104/qua
HOA Y/N Y
Abv Grd Liv Area 2,982
Originating Board BRIGHT
Year Built 1995
Annual Tax Amount $6,553
Tax Year 2022
Lot Size 0.651 Acres
Acres 0.65
Property Description
Welcome home to 5617 Broadmoor Terrace North! This absolutely stunning 4 bedroom 2 1/2 bathroom brick colonial, located in the highly coveted Holly Hills community, is ready for you to call it your own! Arriving to the home you'll instantly appreciate the curb appeal of the brick front and manicured landscaping. Stepping inside the home you'll enter your main foyer leading to your formal living room, formal dining room, spacious upgraded kitchen with breakfast bar and additional breakfast nook, inviting family room with a beautiful faux-stone gas fireplace, plus an office suite, guest half bath, and convenient main level laundry. Leading to your upper level you'll find your primary suite with sitting room - easily separated by hidden pocket doors, walk-in closet, and private full bath, plus three additional bedrooms and full hall bath. The lower level of the home is unfinished and ready for you to make it your own with a full bath rough-in and walk-up exit! Last but not least you'll find the amazing outdoor space which includes an incredible screen porch, maintenance free deck, outdoor kitchen with a refrigerator, dedicated gas-line grill, and large granite prep area; plus a hot tub, beautiful and lush landscaping which includes flowering fruit trees and mature hardwoods, convenient storage shed, plus just beyond the berm is Hole 5 of the Holly Hills golf course, part of the newly renovated Holly Hills Country Club! Beyond all this the home also offers a newer roof and expanded gutters (2017) plus a side-load two-car garage. To top it all off the home is zoned for the highly rated Oakdale school district, offers easy commuter access to I-70 and I-270, is an easy drive to three international airports, and is just minutes from shopping, dining, and historic downtown Frederick. Don't miss your chance to call this amazing house your very own!
Location
State MD
County Frederick
Zoning R1
Rooms
Other Rooms Living Room, Dining Room, Primary Bedroom, Sitting Room, Bedroom 2, Bedroom 3, Bedroom 4, Kitchen, Family Room, Basement, Breakfast Room, Laundry, Office, Bathroom 2, Primary Bathroom, Half Bath
Basement Connecting Stairway, Full, Interior Access, Outside Entrance, Side Entrance, Unfinished, Walkout Stairs, Windows
Interior
Interior Features Breakfast Area, Carpet, Ceiling Fan(s), Chair Railings, Crown Moldings, Family Room Off Kitchen, Formal/Separate Dining Room, Kitchen - Eat-In, Pantry, Primary Bath(s), Recessed Lighting, Skylight(s), Soaking Tub, Upgraded Countertops, Walk-in Closet(s), WhirlPool/HotTub, Window Treatments, Wood Floors
Hot Water Natural Gas
Heating Forced Air
Cooling Central A/C
Fireplaces Number 1
Fireplaces Type Gas/Propane, Stone
Fireplace Y
Heat Source Natural Gas
Laundry Main Floor, Washer In Unit, Dryer In Unit
Exterior
Exterior Feature Deck(s), Enclosed, Patio(s), Screened
Garage Garage - Side Entry, Garage Door Opener, Inside Access
Garage Spaces 6.0
Waterfront N
Water Access N
Accessibility None
Porch Deck(s), Enclosed, Patio(s), Screened
Attached Garage 2
Total Parking Spaces 6
Garage Y
Building
Story 3
Foundation Other
Sewer Public Sewer
Water Public
Architectural Style Colonial
Level or Stories 3
Additional Building Above Grade, Below Grade
New Construction N
Schools
Elementary Schools Oakdale
Middle Schools Oakdale
High Schools Oakdale
School District Frederick County Public Schools
Others
Senior Community No
Tax ID 1109290575
Ownership Fee Simple
SqFt Source Assessor
Special Listing Condition Standard
Read Less Info
Want to know what your home might be worth? Contact us for a FREE valuation!

Our team is ready to help you sell your home for the highest possible price ASAP

Bought with David Bowers • Frederick Land & Home, LLC.

"My job is to find and attract mastery-based agents to the office, protect the culture, and make sure everyone is happy! "






