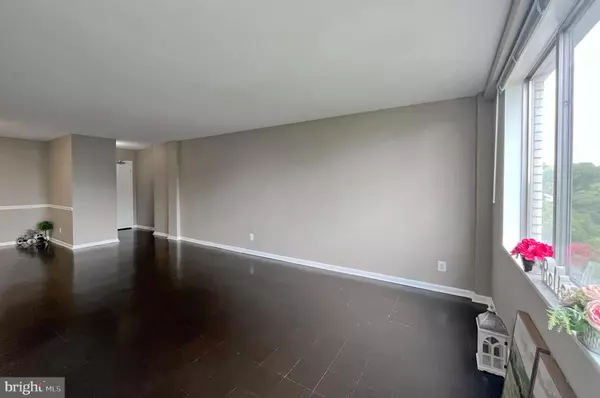$245,000
$245,000
For more information regarding the value of a property, please contact us for a free consultation.
1 Bed
1 Bath
815 SqFt
SOLD DATE : 08/11/2023
Key Details
Sold Price $245,000
Property Type Condo
Sub Type Condo/Co-op
Listing Status Sold
Purchase Type For Sale
Square Footage 815 sqft
Price per Sqft $300
Subdivision Whitehall
MLS Listing ID MDMC2096272
Sold Date 08/11/23
Style Transitional
Bedrooms 1
Full Baths 1
Condo Fees $774/mo
HOA Y/N N
Abv Grd Liv Area 815
Originating Board BRIGHT
Year Built 1963
Annual Tax Amount $2,859
Tax Year 2022
Property Description
LOCATION LOCATION LOCATION! Welcome to Whitehall #719! Spacious large one bedroom, one bath unit boasts updated new fresh paint. The kitchen showcases modern white cabinets, stainless steel appliances and luxury granite countertop, BRAND-NEW REFRIGERATOR, making meal preparation a delightful experience. Furthermore, the unit features newly installed ceiling lights, adding a modern and stylish touch to the living space. Upon entering, you'll be greeted by hardwood flooring, and a spacious coat closet with double doors. A large window fills the room with natural light, creating a tranquil ambiance. Enjoy the convenience of being within walking distance of downtown Bethesda's attractions, including the new Harris Teeter, Bethesda Metro Station, and Bethesda Row. A free shuttle to Bethesda stops right in front of the building. Barbecue facilities and a spacious parking lot for your guests are located adjacent to the clubhouse, ensuring ample entertainment options. Moreover, all utilities are included in the condo fees. In addition, residents of the building can enjoy the convenience of elevators for easy access, a refreshing outdoor swimming pool to beat the summer heat, and a well-equipped fitness center to stay active and healthy. Don't miss out on the opportunity to make this exquisite, conveniently located, and amenity-rich apartment your new home. Schedule a viewing today!
Location
State MD
County Montgomery
Zoning R-10
Rooms
Main Level Bedrooms 1
Interior
Interior Features Dining Area, Floor Plan - Open, Combination Dining/Living, Elevator, Window Treatments, Other
Hot Water Electric
Cooling Central A/C
Flooring Hardwood
Equipment Dishwasher, Disposal, Oven/Range - Gas, Refrigerator
Fireplace N
Appliance Dishwasher, Disposal, Oven/Range - Gas, Refrigerator
Heat Source Electric
Exterior
Garage Spaces 2.0
Amenities Available Common Grounds, Fitness Center, Party Room, Pool - Outdoor
Waterfront N
Water Access N
Accessibility Elevator
Total Parking Spaces 2
Garage N
Building
Story 7
Unit Features Hi-Rise 9+ Floors
Sewer Public Sewer
Water Public
Architectural Style Transitional
Level or Stories 7
Additional Building Above Grade, Below Grade
New Construction N
Schools
Elementary Schools Bethedsa
Middle Schools Westland
High Schools Bethesda-Chevy Chase
School District Montgomery County Public Schools
Others
Pets Allowed Y
HOA Fee Include Air Conditioning,Electricity,Gas,Heat,Insurance,Management,Parking Fee,Pool(s),Reserve Funds,Road Maintenance,Sewer,Snow Removal,Water,Trash
Senior Community No
Tax ID 160702219175
Ownership Condominium
Acceptable Financing Cash, Conventional, FHA
Listing Terms Cash, Conventional, FHA
Financing Cash,Conventional,FHA
Special Listing Condition Standard
Pets Description Cats OK, Dogs OK, Number Limit, Size/Weight Restriction
Read Less Info
Want to know what your home might be worth? Contact us for a FREE valuation!

Our team is ready to help you sell your home for the highest possible price ASAP

Bought with Jacqueline Grenning • Keller Williams Capital Properties

"My job is to find and attract mastery-based agents to the office, protect the culture, and make sure everyone is happy! "






