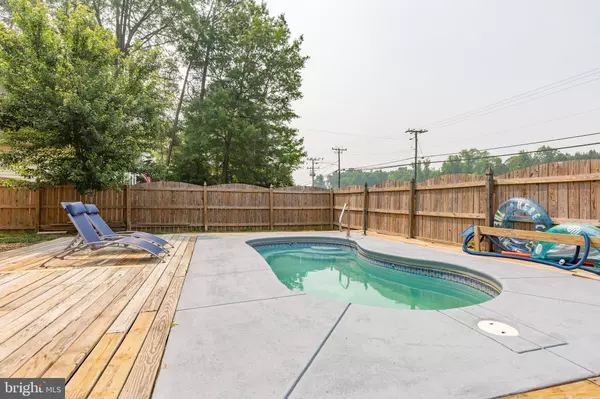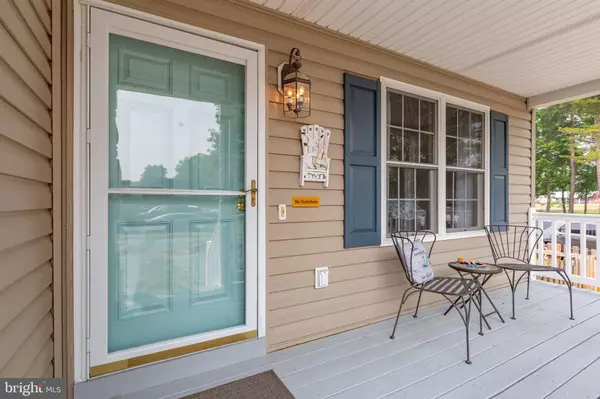$347,000
$350,000
0.9%For more information regarding the value of a property, please contact us for a free consultation.
3 Beds
2 Baths
1,321 SqFt
SOLD DATE : 08/08/2023
Key Details
Sold Price $347,000
Property Type Single Family Home
Sub Type Detached
Listing Status Sold
Purchase Type For Sale
Square Footage 1,321 sqft
Price per Sqft $262
Subdivision None Available
MLS Listing ID VAWE2004752
Sold Date 08/08/23
Style Cape Cod
Bedrooms 3
Full Baths 2
HOA Y/N N
Abv Grd Liv Area 1,321
Originating Board BRIGHT
Year Built 2005
Annual Tax Amount $2,286
Tax Year 2017
Lot Size 4,792 Sqft
Acres 0.11
Property Description
Welcome to this absolutely adorable home or even Airbnb that will capture your heart! The layout of this residence has been carefully designed to optimize space utilization and create a seamless flow throughout. On the first floor, you'll find the master bedroom, complete with its own en suite bathroom featuring a separate water closet for your guests' convenience.
As you make your way upstairs, you'll discover two generously sized bedrooms conveniently connected to a Jack and Jill bathroom. Each bedroom boasts a spacious walk-in closet, ensuring ample storage for all your belongings.
The kitchen offers a delightful view of the pool area. Imagine preparing meals while enjoying the serene backdrop of your own private oasis. Laundry duties are a breeze with the first-floor laundry room, saving you time and effort.
This property has fresh paint and new flooring throughout, making it even easier for you to settle in and start creating those summertime memories. The highlight of the outdoor space is the custom-designed pool, complete with a charming fountain, built-in seating, and soothing massage jets. It's the perfect spot to unwind and relax after a long day at the beach.
Don't miss out on the opportunity to see this home for yourself and experience its undeniable charm. Schedule a viewing today and prepare to fall in love with your dream home or vacation property in the heart of Colonial Beach.
Location
State VA
County Westmoreland
Zoning RESIDENTIAL
Rooms
Main Level Bedrooms 1
Interior
Interior Features Ceiling Fan(s), Combination Kitchen/Dining, Dining Area, Entry Level Bedroom
Hot Water Electric
Heating Heat Pump(s)
Cooling Central A/C
Flooring Luxury Vinyl Plank
Equipment Built-In Range, Dishwasher, Disposal, Exhaust Fan, Microwave, Oven/Range - Electric, Refrigerator, Washer, Water Heater
Appliance Built-In Range, Dishwasher, Disposal, Exhaust Fan, Microwave, Oven/Range - Electric, Refrigerator, Washer, Water Heater
Heat Source Electric
Laundry Main Floor
Exterior
Garage Spaces 5.0
Fence Privacy, Rear
Pool In Ground, Fenced, Concrete
Water Access N
Roof Type Asphalt
Street Surface Paved
Accessibility None
Road Frontage Public
Total Parking Spaces 5
Garage N
Building
Story 2
Foundation Block
Sewer Public Sewer
Water Public
Architectural Style Cape Cod
Level or Stories 2
Additional Building Above Grade, Below Grade
New Construction N
Schools
School District Westmoreland County Public Schools
Others
Senior Community No
Tax ID 3A3 135C 36A
Ownership Fee Simple
SqFt Source Estimated
Special Listing Condition Standard
Read Less Info
Want to know what your home might be worth? Contact us for a FREE valuation!

Our team is ready to help you sell your home for the highest possible price ASAP

Bought with Kathy M Dove • Keller Williams Fairfax Gateway

"My job is to find and attract mastery-based agents to the office, protect the culture, and make sure everyone is happy! "






