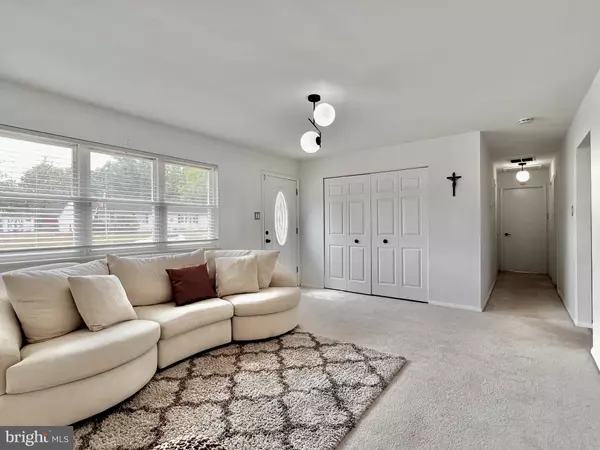$258,200
$234,900
9.9%For more information regarding the value of a property, please contact us for a free consultation.
3 Beds
1 Bath
1,356 SqFt
SOLD DATE : 08/25/2023
Key Details
Sold Price $258,200
Property Type Single Family Home
Sub Type Detached
Listing Status Sold
Purchase Type For Sale
Square Footage 1,356 sqft
Price per Sqft $190
Subdivision Oak Ridge Estates
MLS Listing ID NJBL2048088
Sold Date 08/25/23
Style Ranch/Rambler
Bedrooms 3
Full Baths 1
HOA Y/N N
Abv Grd Liv Area 1,356
Originating Board BRIGHT
Year Built 1976
Annual Tax Amount $4,072
Tax Year 2022
Lot Size 8,799 Sqft
Acres 0.2
Lot Dimensions 80.00 x 110.00
Property Description
** NO MORE SHOWINGS!! BEST AND FINAL OFFERS DUE MONDAY, JUNE 19TH BY 7PM!!**
Welcome to 205 Colville RoadCute as a button ranch home with an efficient and convenient layout! You'll love the home's easy access and commuting distance to McGuire Air Force Base, Fort Dix and surrounding towns. Enjoy one level living with a updated (2022) large kitchen (repainted cabinets & modern laminate wood like flooring) and a completely remodeled Bathroom with new (2022) oversized stall shower, vanity, toilet and flooring. Per previous owners, roof is an estimated 13 years old, and HVAC is only 11 years old.. Gas Hot water tank was replaced (2022) and all windows are vinyl replacement windows that tilt in making them easy to clean. Last but not least, the generous sized yard is equipped with a chain link fence and an outside accessed storage room off the rear of the house.
Location
State NJ
County Burlington
Area Pemberton Twp (20329)
Zoning RESID
Rooms
Main Level Bedrooms 3
Interior
Interior Features Carpet, Ceiling Fan(s), Combination Kitchen/Dining, Family Room Off Kitchen, Kitchen - Eat-In, Kitchen - Table Space, Stall Shower
Hot Water Electric
Heating Forced Air
Cooling Central A/C
Flooring Laminate Plank, Fully Carpeted, Tile/Brick, Vinyl
Equipment Range Hood, Refrigerator
Fireplace N
Window Features Replacement
Appliance Range Hood, Refrigerator
Heat Source Natural Gas
Laundry Main Floor
Exterior
Garage Spaces 2.0
Fence Chain Link
Waterfront N
Water Access N
Roof Type Shingle
Accessibility None
Total Parking Spaces 2
Garage N
Building
Lot Description Front Yard, Rear Yard
Story 1
Foundation Brick/Mortar
Sewer Public Sewer
Water Public
Architectural Style Ranch/Rambler
Level or Stories 1
Additional Building Above Grade, Below Grade
Structure Type Dry Wall
New Construction N
Schools
School District Pemberton Township Schools
Others
Senior Community No
Tax ID 29-01122-00003
Ownership Fee Simple
SqFt Source Assessor
Security Features Non-Monitored
Acceptable Financing Cash, Conventional, FHA, VA
Listing Terms Cash, Conventional, FHA, VA
Financing Cash,Conventional,FHA,VA
Special Listing Condition Standard
Read Less Info
Want to know what your home might be worth? Contact us for a FREE valuation!

Our team is ready to help you sell your home for the highest possible price ASAP

Bought with Debra Cohen • EXP Realty, LLC

"My job is to find and attract mastery-based agents to the office, protect the culture, and make sure everyone is happy! "






