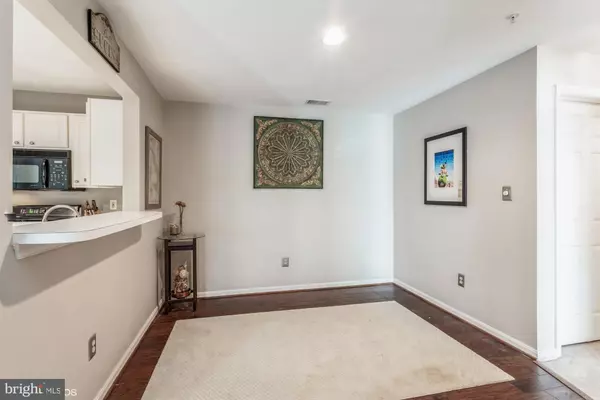$228,000
$223,000
2.2%For more information regarding the value of a property, please contact us for a free consultation.
3 Beds
2 Baths
1,217 SqFt
SOLD DATE : 08/25/2023
Key Details
Sold Price $228,000
Property Type Condo
Sub Type Condo/Co-op
Listing Status Sold
Purchase Type For Sale
Square Footage 1,217 sqft
Price per Sqft $187
Subdivision Stoneridge
MLS Listing ID MDBC2073538
Sold Date 08/25/23
Style Traditional
Bedrooms 3
Full Baths 2
Condo Fees $325/mo
HOA Y/N N
Abv Grd Liv Area 1,217
Originating Board BRIGHT
Year Built 1996
Annual Tax Amount $2,701
Tax Year 2022
Property Description
Highest and best offers due by Sunday 7/30/23 at 1:00 PM.
This exceptional 3 bedroom condo boasts 2 full bathrooms and large closets, making it an ideal choice for those in search of a move-in ready home. The well-designed layout offers ample space for comfortable living, with each bedroom offering privacy and flexibility for personalization. The presence of two full bathrooms eliminates the need for sharing facilities, ensuring convenience for everyone in the household. The large closets provide abundant storage space, allowing for a clutter-free living environment. With its move-in ready condition, this condo offers the perfect opportunity to be near amazing stores, and located not far from 695 and i795. Only a peaceful 4 minute drive to the nearest commuter metro station. This home is ready to settle quickly so you may start enjoying the space right away.
Location
State MD
County Baltimore
Zoning U
Rooms
Other Rooms Living Room, Dining Room, Primary Bedroom, Bedroom 2, Bedroom 3, Kitchen, Laundry, Bathroom 2, Primary Bathroom
Main Level Bedrooms 3
Interior
Interior Features Breakfast Area, Dining Area, Floor Plan - Open
Hot Water Natural Gas
Heating Forced Air
Cooling Ceiling Fan(s), Central A/C
Fireplaces Number 1
Fireplaces Type Gas/Propane, Mantel(s)
Equipment Dishwasher, Disposal, Dryer, Microwave, Oven/Range - Electric, Refrigerator, Washer
Fireplace Y
Appliance Dishwasher, Disposal, Dryer, Microwave, Oven/Range - Electric, Refrigerator, Washer
Heat Source Natural Gas
Laundry Has Laundry, Main Floor
Exterior
Amenities Available Common Grounds
Waterfront N
Water Access N
Accessibility None
Garage N
Building
Story 1
Unit Features Garden 1 - 4 Floors
Sewer Public Sewer
Water Public
Architectural Style Traditional
Level or Stories 1
Additional Building Above Grade, Below Grade
New Construction N
Schools
School District Baltimore County Public Schools
Others
Pets Allowed Y
HOA Fee Include Lawn Care Front,Lawn Care Rear,Lawn Care Side,Lawn Maintenance,Insurance,Snow Removal,Trash
Senior Community No
Tax ID 04022200026780
Ownership Condominium
Security Features Smoke Detector,Sprinkler System - Indoor
Special Listing Condition Standard
Pets Description Size/Weight Restriction, Number Limit
Read Less Info
Want to know what your home might be worth? Contact us for a FREE valuation!

Our team is ready to help you sell your home for the highest possible price ASAP

Bought with Annabella R Diaz • DMV Realty Group, Inc

"My job is to find and attract mastery-based agents to the office, protect the culture, and make sure everyone is happy! "






