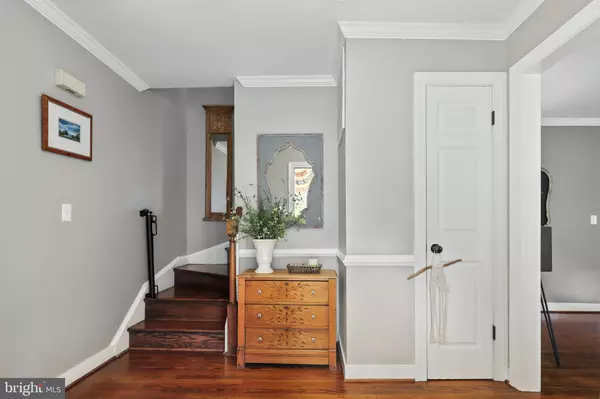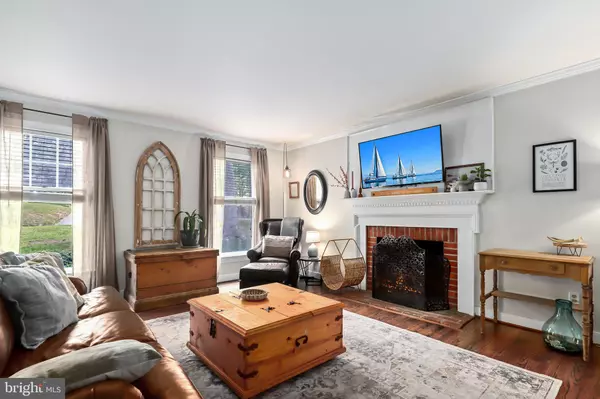$483,000
$479,900
0.6%For more information regarding the value of a property, please contact us for a free consultation.
5 Beds
4 Baths
2,950 SqFt
SOLD DATE : 08/30/2023
Key Details
Sold Price $483,000
Property Type Single Family Home
Sub Type Detached
Listing Status Sold
Purchase Type For Sale
Square Footage 2,950 sqft
Price per Sqft $163
Subdivision Heatherstone
MLS Listing ID VASP2018980
Sold Date 08/30/23
Style Colonial
Bedrooms 5
Full Baths 3
Half Baths 1
HOA Fees $4/ann
HOA Y/N Y
Abv Grd Liv Area 1,960
Originating Board BRIGHT
Year Built 1978
Annual Tax Amount $2,345
Tax Year 2022
Lot Size 0.460 Acres
Acres 0.46
Property Description
Location, location, location. This beautiful colonial is located in the serene neighborhood of
Heatherstone, yet just a few minutes from Rt. 3, Central Park and the Spotsylvania Mall. This home
features almost 3,000 sf of living space with five bedrooms and 3.5 baths on nearly half an acre of land.
As you enter the home you will notice the beautiful hardwood floors throughout. On the right the
formal living room greets you, while beyond beckons the spacious dining room with chair rails leading to
the kitchen. The kitchen features a tile floor, a removable island, and Corian countertops. The stainless-
steel appliances are very recent upgrades. The kitchen stove was replaced in 2020, the other appliances
in 2023. The adjacent family room invites with a wood fireplace and built in shelving. The nearby laundry
room has a tile floor and the two-year-old washer and dryer, which will convey with the home. The first
floor is rounded out by a cozy powder room and access to the spacious two-car garage.
The upstairs contains the primary suite and three secondary bedrooms all of which sport hardwood
floors as well. The large primary bedroom features his and hers walk-in closets, the primary bath
awaits with dual vanities and a walk-in shower.
The lower level features new LVP floors throughout, installed in 2022. There is a family room, a
kitchenette with a sink and fridge, a bedroom and full bath with walk-in shower. A walk-out door leads
to a stamped concrete patio below the deck.
In the back of the home, you will enjoy the spacious Trex deck with a relaxing view of the serene woods
surrounding the yard.
Location
State VA
County Spotsylvania
Zoning R1
Rooms
Other Rooms Living Room, Dining Room, Kitchen, Family Room, Basement, Foyer, Laundry
Basement Daylight, Partial, Full, Outside Entrance
Interior
Interior Features Window Treatments
Hot Water Electric
Heating Heat Pump(s)
Cooling Central A/C
Flooring Hardwood, Luxury Vinyl Plank, Tile/Brick
Fireplaces Number 1
Fireplaces Type Wood
Equipment Dryer, Washer, Disposal, Dishwasher, Refrigerator, Stove
Fireplace Y
Appliance Dryer, Washer, Disposal, Dishwasher, Refrigerator, Stove
Heat Source Electric
Laundry Main Floor
Exterior
Parking Features Garage - Side Entry, Inside Access
Garage Spaces 2.0
Water Access N
Accessibility None
Attached Garage 2
Total Parking Spaces 2
Garage Y
Building
Story 3
Foundation Other
Sewer Public Sewer
Water Public
Architectural Style Colonial
Level or Stories 3
Additional Building Above Grade, Below Grade
New Construction N
Schools
Middle Schools Chancellor
High Schools Riverbend
School District Spotsylvania County Public Schools
Others
HOA Fee Include Snow Removal,Trash
Senior Community No
Tax ID 13B5-21-
Ownership Fee Simple
SqFt Source Assessor
Special Listing Condition Standard
Read Less Info
Want to know what your home might be worth? Contact us for a FREE valuation!

Our team is ready to help you sell your home for the highest possible price ASAP

Bought with Barbara A Cornwell • CENTURY 21 New Millennium

"My job is to find and attract mastery-based agents to the office, protect the culture, and make sure everyone is happy! "






