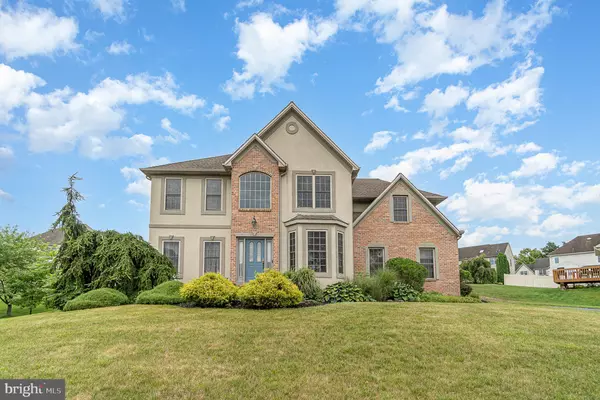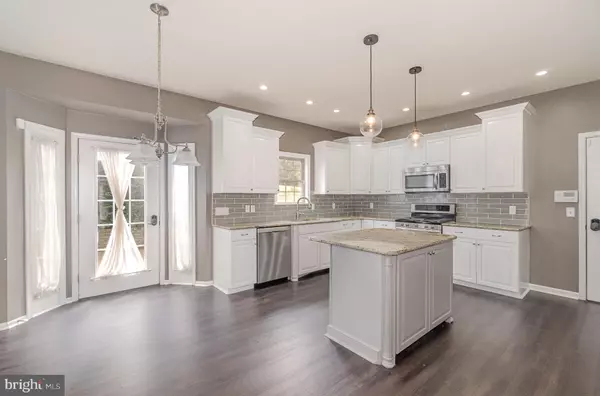$482,500
$500,000
3.5%For more information regarding the value of a property, please contact us for a free consultation.
4 Beds
3 Baths
3,732 SqFt
SOLD DATE : 08/30/2023
Key Details
Sold Price $482,500
Property Type Single Family Home
Sub Type Detached
Listing Status Sold
Purchase Type For Sale
Square Footage 3,732 sqft
Price per Sqft $129
Subdivision Little Creek Farms
MLS Listing ID PAYK2044138
Sold Date 08/30/23
Style Colonial
Bedrooms 4
Full Baths 2
Half Baths 1
HOA Fees $15/ann
HOA Y/N Y
Abv Grd Liv Area 2,670
Originating Board BRIGHT
Year Built 2004
Tax Year 2022
Lot Size 0.287 Acres
Acres 0.29
Property Description
Welcome to 1524 Greenmeadow Drive, York, PA- located in West York School District in Little Creek Farms. This 2-story traditional style home features an open-concept kitchen/family room, 4 bedrooms, 2.5 bathrooms, finished basement, 3 car garage, and covered patio with hardscaping. The grand 2-story foyer welcomes you to the main level. Formal dining room and flex space both in the front of the home; hallway leads you to the eat in kitchen/family room. The kitchen has tons of cabinet space, gas range, and large island ideal for food prep or seating. Family room includes a gas fireplace and cathedral ceiling.
On the second floor the oversized primary bedroom features a large WIC and updated bath with tile shower, soaking tub, and double vanity. Three additional bedrooms, full bathroom with double vanity, and convenient 2nd floor laundry complete the second floor.
Lower level is fully finished with LVP flooring, separate office, and space for whatever one may need- game room, living space, workout space, etc.
Hardscaping and a covered patio are in the rear of the home offer a relaxing space and great for entertaining. Don’t miss this beautiful home!
Location
State PA
County York
Area West Manchester Twp (15251)
Zoning RESIDENTIAL
Rooms
Other Rooms Living Room, Dining Room, Primary Bedroom, Bedroom 2, Bedroom 3, Bedroom 4, Kitchen, Family Room, Laundry, Office, Primary Bathroom, Full Bath, Half Bath
Basement Full
Interior
Hot Water Electric
Heating Forced Air
Cooling Central A/C
Flooring Carpet, Hardwood, Luxury Vinyl Plank, Vinyl, Tile/Brick
Fireplaces Number 1
Fireplaces Type Gas/Propane
Fireplace Y
Heat Source Natural Gas
Laundry Upper Floor
Exterior
Exterior Feature Patio(s)
Parking Features Garage Door Opener, Inside Access
Garage Spaces 3.0
Amenities Available Jog/Walk Path
Water Access N
Roof Type Shingle
Accessibility None
Porch Patio(s)
Attached Garage 3
Total Parking Spaces 3
Garage Y
Building
Story 2
Foundation Block
Sewer Public Sewer
Water Public
Architectural Style Colonial
Level or Stories 2
Additional Building Above Grade, Below Grade
Structure Type Cathedral Ceilings,Dry Wall
New Construction N
Schools
School District West York Area
Others
HOA Fee Include Common Area Maintenance
Senior Community No
Tax ID 51-000-46-0104-00-00000
Ownership Fee Simple
SqFt Source Assessor
Acceptable Financing Cash, Conventional, FHA, VA
Horse Property N
Listing Terms Cash, Conventional, FHA, VA
Financing Cash,Conventional,FHA,VA
Special Listing Condition Standard
Read Less Info
Want to know what your home might be worth? Contact us for a FREE valuation!

Our team is ready to help you sell your home for the highest possible price ASAP

Bought with Jay Schmitt • Keller Williams Keystone Realty

"My job is to find and attract mastery-based agents to the office, protect the culture, and make sure everyone is happy! "






