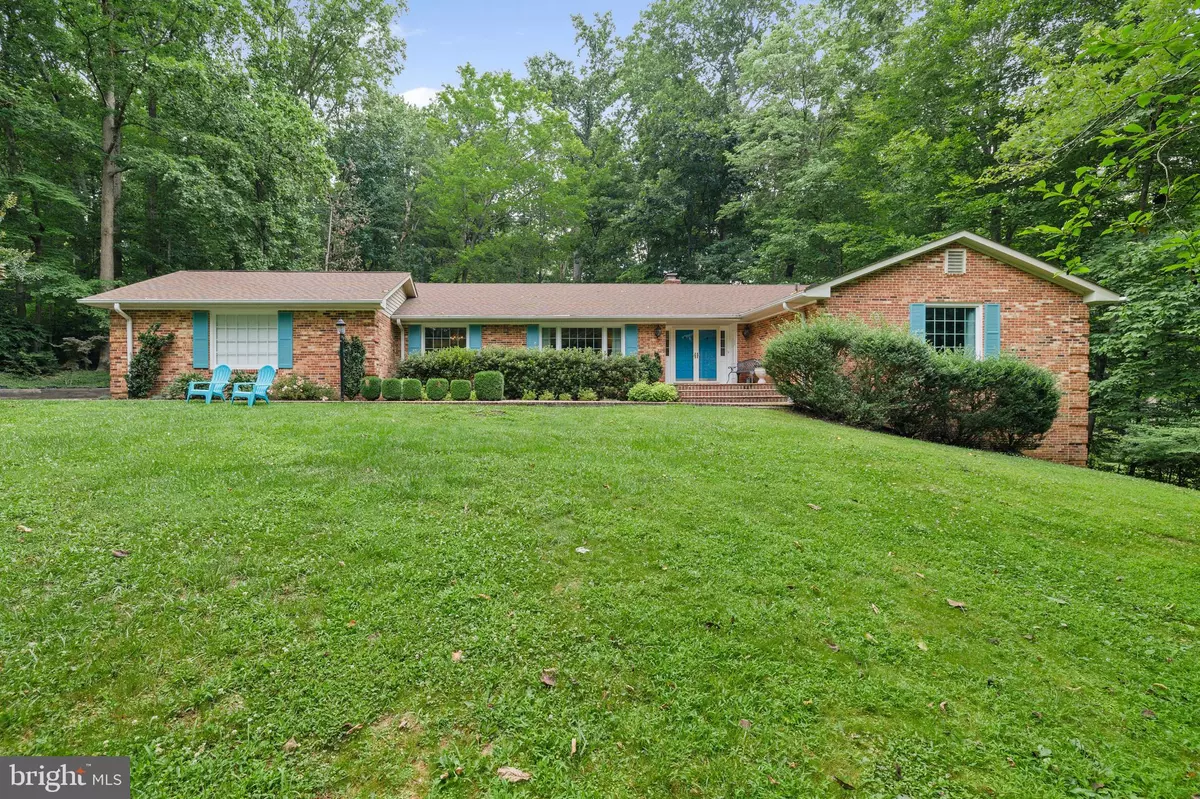$665,000
$664,900
For more information regarding the value of a property, please contact us for a free consultation.
4 Beds
3 Baths
2,504 SqFt
SOLD DATE : 08/29/2023
Key Details
Sold Price $665,000
Property Type Single Family Home
Sub Type Detached
Listing Status Sold
Purchase Type For Sale
Square Footage 2,504 sqft
Price per Sqft $265
Subdivision Woodbine Woods
MLS Listing ID VAPW2053990
Sold Date 08/29/23
Style Ranch/Rambler
Bedrooms 4
Full Baths 2
Half Baths 1
HOA Y/N N
Abv Grd Liv Area 2,252
Originating Board BRIGHT
Year Built 1980
Annual Tax Amount $6,373
Tax Year 2022
Lot Size 1.432 Acres
Acres 1.43
Property Description
This nature lover’s sanctuary on near 1.5 acres welcomes you with a long driveway, beautiful brick walkway, mature landscaping, a 2 car garage and large front stoop with room for seating ready for countless hours of relaxation while rocking your stresses away. New roof(partial replacement) and Newer windows(2018) for worry-less living. The sun-filled and refined interior features gleaming hardwood floors throughout the main level, updated bathrooms, skylights, plantation shutters, crown moldings, lovely wood accents to include wood beams and a neutral color palette throughout. The eat-in kitchen is a chef’s dream with NEW stainless steel appliances, plenty of counter/cabinet space, granite countertops plus matching backsplash, and flows effortlessly to an expansive formal dining/living area to one side and a second living room to the other with a cozy fireplace ready for game night or just sitting back and watching nature pass you by through the 3 glass French doors. The large primary bedroom is the perfect retreat and boasts a recently remodeled spa-like en suite bathroom and dual closets. Three additional bedrooms and a shared bathroom complete the main level. Finished walkout basement with rec room, wood burning stove, plus a work bench room and plenty of storage. Enjoy countless evenings letting your worries fade into the sunsets from the screened in patio overlooking picturesque landscaping, large shed and a secluded wooded area. Easy access to major commuting routes and everything Manassas/Woodbridge have to offer. Truly one of a kind!!
Location
State VA
County Prince William
Zoning A1
Rooms
Basement Walkout Level, Other
Main Level Bedrooms 4
Interior
Interior Features Water Treat System, Window Treatments, Stove - Wood
Hot Water Electric
Heating Heat Pump(s)
Cooling Central A/C
Flooring Concrete, Hardwood, Other
Fireplaces Number 1
Fireplaces Type Insert, Mantel(s), Screen
Equipment Built-In Microwave, Dryer, Washer, Cooktop, Dishwasher, Refrigerator, Icemaker, Oven - Wall
Fireplace Y
Appliance Built-In Microwave, Dryer, Washer, Cooktop, Dishwasher, Refrigerator, Icemaker, Oven - Wall
Heat Source Electric
Exterior
Garage Garage - Side Entry, Garage Door Opener
Garage Spaces 2.0
Water Access N
Accessibility None
Attached Garage 2
Total Parking Spaces 2
Garage Y
Building
Story 2
Foundation Concrete Perimeter, Other
Sewer Septic = # of BR
Water Well
Architectural Style Ranch/Rambler
Level or Stories 2
Additional Building Above Grade, Below Grade
New Construction N
Schools
Middle Schools Benton
High Schools Brentsville District
School District Prince William County Public Schools
Others
Senior Community No
Tax ID 7892-06-9952
Ownership Fee Simple
SqFt Source Assessor
Special Listing Condition Standard
Read Less Info
Want to know what your home might be worth? Contact us for a FREE valuation!

Our team is ready to help you sell your home for the highest possible price ASAP

Bought with Francis Franqui • KW Metro Center

"My job is to find and attract mastery-based agents to the office, protect the culture, and make sure everyone is happy! "






