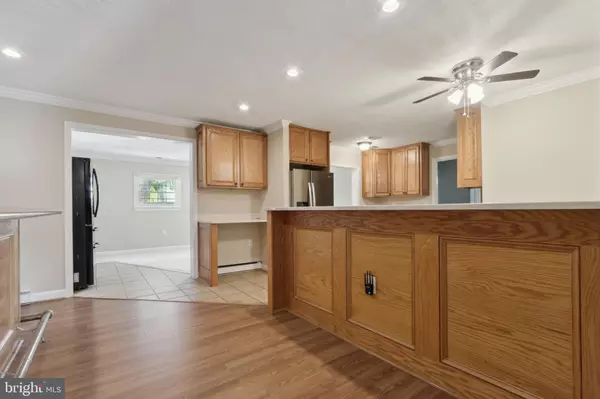$620,000
$599,900
3.4%For more information regarding the value of a property, please contact us for a free consultation.
4 Beds
2 Baths
1,836 SqFt
SOLD DATE : 08/28/2023
Key Details
Sold Price $620,000
Property Type Single Family Home
Sub Type Detached
Listing Status Sold
Purchase Type For Sale
Square Footage 1,836 sqft
Price per Sqft $337
Subdivision Sterling Park
MLS Listing ID VALO2054830
Sold Date 08/28/23
Style Ranch/Rambler
Bedrooms 4
Full Baths 2
HOA Y/N N
Abv Grd Liv Area 1,836
Originating Board BRIGHT
Year Built 1968
Annual Tax Amount $4,648
Tax Year 2023
Lot Size 8,712 Sqft
Acres 0.2
Property Description
Amazing Opportunity to own this Gorgeous Brick rambler with over 1800 plus sq. ft home. Step inside to see this well maintained single level home with spacious front and back yard. Rood 2 years old with 50 Year Shingles, New Luxury Vinyl Flooring, New Carpet and Newer HVAC System. The eat-in kitchen has black Samsung appliances, 42" oak cabinets, tile floors and opens out to custom bar perfect for game day. The separate laundry room also has a pantry for food storage. Living room with natural light. With even more space for relaxing the family room is off the kitchen with a great pass through. 4 well-sized bedrooms including a master that connects to dual access updated full bath. And additional full bathroom gives family/guests plenty of space. This home is perfect for the warmer months with an extensive deck that looks out to the fenced yard Detached oversized garage with Electric Power and long driveway mean room for lots of cars. Floored attic space above the garage is perfect for all your storage needs. Close to Rt. 7, Rt. 28 and all the shopping you could want. Its a Must See!!!
Location
State VA
County Loudoun
Zoning PDH3
Rooms
Main Level Bedrooms 4
Interior
Hot Water Electric
Heating Forced Air
Cooling Central A/C
Heat Source Electric
Exterior
Garage Garage - Front Entry
Garage Spaces 4.0
Waterfront N
Water Access N
Accessibility Other
Total Parking Spaces 4
Garage Y
Building
Story 1
Foundation Slab
Sewer Public Septic, Public Sewer
Water Public
Architectural Style Ranch/Rambler
Level or Stories 1
Additional Building Above Grade, Below Grade
New Construction N
Schools
Middle Schools Sterling
High Schools Park View
School District Loudoun County Public Schools
Others
Senior Community No
Tax ID 021499687000
Ownership Fee Simple
SqFt Source Assessor
Special Listing Condition Standard
Read Less Info
Want to know what your home might be worth? Contact us for a FREE valuation!

Our team is ready to help you sell your home for the highest possible price ASAP

Bought with Maria L Vasquez • The Vasquez Group LLC

"My job is to find and attract mastery-based agents to the office, protect the culture, and make sure everyone is happy! "






