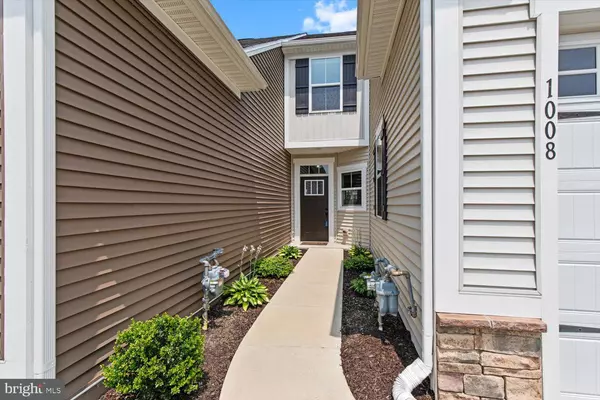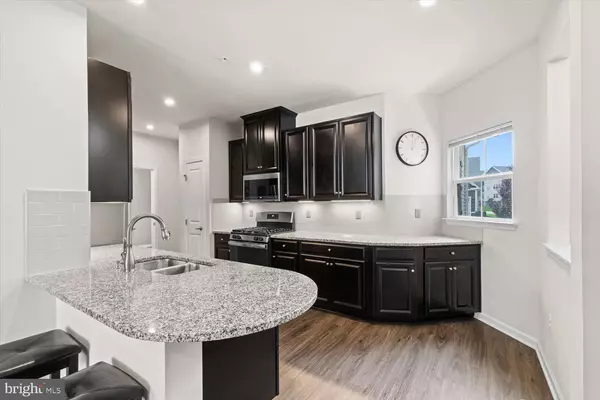$366,950
$369,900
0.8%For more information regarding the value of a property, please contact us for a free consultation.
3 Beds
3 Baths
2,375 SqFt
SOLD DATE : 09/01/2023
Key Details
Sold Price $366,950
Property Type Townhouse
Sub Type Interior Row/Townhouse
Listing Status Sold
Purchase Type For Sale
Square Footage 2,375 sqft
Price per Sqft $154
Subdivision Blue Ridge Manor
MLS Listing ID PADA2025300
Sold Date 09/01/23
Style Villa
Bedrooms 3
Full Baths 2
Half Baths 1
HOA Fees $100/mo
HOA Y/N Y
Abv Grd Liv Area 1,728
Originating Board BRIGHT
Year Built 2021
Annual Tax Amount $4,905
Tax Year 2022
Lot Size 2,718 Sqft
Acres 0.06
Property Description
Welcome to the desirable Townhouse community of Blue Ridge. Better-than-new 55+ Townhouse located in Lower Paxton Township just minutes away from I-81 and I-83. Step inside and be greeted by luxury vinyl plank flooring that extends throughout the home and a modern gourmet kitchen equipped with gas stove and stainless steel appliances. The first floor features your oversized master suite complete with your private bathroom featuring double vanities, a walk-in shower and spacious closet. Two additional well-appointed bedrooms on the second floor offer privacy and versatility, accommodating guests or serving as an ideal workspace. The finished cozy lower level hosts a haven of comfort for guests or use it for additional storage space. Prime location ensures easy accessibility to all major highways making your daily commute a breeze while also being walkable to local businesses in the area. Embrace a vibrant lifestyle with access to the community clubhouse, pool, and fitness center, offering endless opportunities for leisure and relaxation. This is your chance to experience the epitome of luxurious easy living. Don't miss out on this exceptional opportunity to own a townhome that perfectly blends modernity and the most convenient location.
Location
State PA
County Dauphin
Area Lower Paxton Twp (14035)
Zoning RESIDENTIAL
Rooms
Basement Fully Finished
Main Level Bedrooms 1
Interior
Hot Water Natural Gas
Heating Forced Air
Cooling Central A/C
Equipment Built-In Microwave, Dishwasher, Refrigerator, Oven/Range - Gas
Appliance Built-In Microwave, Dishwasher, Refrigerator, Oven/Range - Gas
Heat Source Natural Gas
Exterior
Garage Garage - Front Entry, Garage Door Opener
Garage Spaces 2.0
Amenities Available Bike Trail, Club House, Fitness Center, Game Room, Jog/Walk Path, Picnic Area, Pool - Outdoor, Common Grounds, Meeting Room, Party Room
Waterfront N
Water Access N
Accessibility None
Attached Garage 2
Total Parking Spaces 2
Garage Y
Building
Story 2
Foundation Other
Sewer Public Sewer
Water Public
Architectural Style Villa
Level or Stories 2
Additional Building Above Grade, Below Grade
New Construction N
Schools
High Schools Central Dauphin
School District Central Dauphin
Others
Pets Allowed Y
HOA Fee Include Snow Removal,Common Area Maintenance,Lawn Maintenance
Senior Community Yes
Age Restriction 55
Tax ID 35-009-285-000-0000
Ownership Fee Simple
SqFt Source Assessor
Acceptable Financing Cash, Conventional, FHA, VA
Listing Terms Cash, Conventional, FHA, VA
Financing Cash,Conventional,FHA,VA
Special Listing Condition Standard
Pets Description Case by Case Basis
Read Less Info
Want to know what your home might be worth? Contact us for a FREE valuation!

Our team is ready to help you sell your home for the highest possible price ASAP

Bought with APRIL RUCKER • Coldwell Banker Realty

"My job is to find and attract mastery-based agents to the office, protect the culture, and make sure everyone is happy! "






