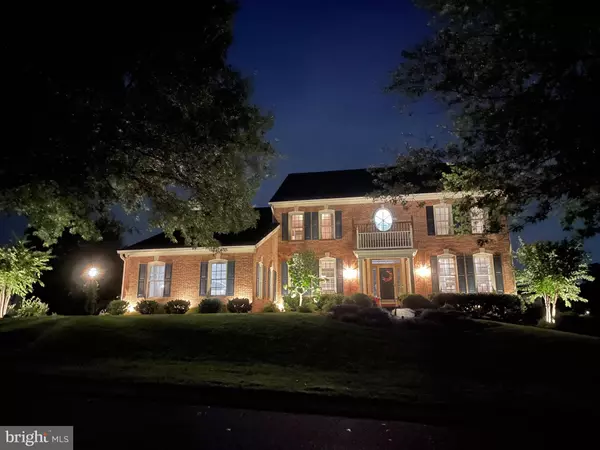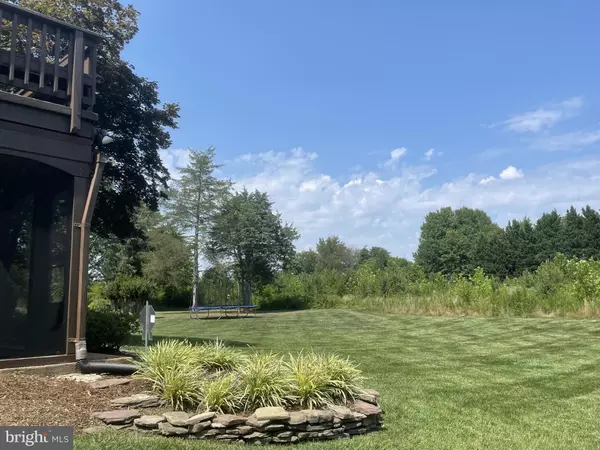$970,000
$984,900
1.5%For more information regarding the value of a property, please contact us for a free consultation.
5 Beds
5 Baths
4,939 SqFt
SOLD DATE : 09/15/2023
Key Details
Sold Price $970,000
Property Type Single Family Home
Sub Type Detached
Listing Status Sold
Purchase Type For Sale
Square Footage 4,939 sqft
Price per Sqft $196
Subdivision Virginia Oaks
MLS Listing ID VAPW2055866
Sold Date 09/15/23
Style Colonial
Bedrooms 5
Full Baths 4
Half Baths 1
HOA Fees $155/mo
HOA Y/N Y
Abv Grd Liv Area 3,277
Originating Board BRIGHT
Year Built 1995
Annual Tax Amount $8,401
Tax Year 2023
Lot Size 0.379 Acres
Acres 0.38
Property Description
Gorgeous colonial within the highly sought-after Virginia Oaks community. This exceptional property offers an extremely spacious home with three beautifully finished levels and a 3-car garage with epoxy floor, custom storage, and an integrated workbench. The exterior boasts a full walk-out basement, two large decks, a screened patio, large driveway, an oversized lot with exquisite landscaping, and a private backyard that offers panoramic views of a serene nature preserve that makes for a peaceful and picturesque setting when enjoying the outdoors. The interior of this well-maintained home features many tasteful upgrades and spectacular amenities as well. Upon entering the front door through the inviting portico, the main level welcomes you with an open foyer and two-story family room filled with tons of natural light that showcase the gleaming hardwood floors, freshly painted walls, and stunning fireplace. The gourmet kitchen is equipped with a central island, breakfast bar, butler’s pantry, built-in desk, double ovens, Jenn-air cooktop, large food pantry, granite countertops, and a bright breakfast room. Additionally, the main level offers a living room and dining room with crown molding, a library with built-in bookcases, a conveniently located powder room, custom laundry room containing a full-length Cambria countertop with undermounted sink, and a mudroom with the quintessential bench and sensible storage that make living in this high-caliber home so easy. On the upper level, there are four bedrooms each with ceiling fans and direct access to one of the three full bathrooms upstairs, including a spectacularly crafted master bathroom with a massive double shower, Cambria quartz countertops, custom cabinets, skylights, and high-end Kohler hardware and accessories. The fully finished basement offers a fantastic floor plan that creates an ideal area for both daily living and/or entertaining guests. Highlights of this space include a fifth bedroom/high-end media room, another full bathroom, open recreation room, finished storage room, pool table room, and lavish wet bar with Cambria quartz countertops, custom cabinets, and open access to the screen-enclosed patio. As for the neighborhood itself, Virginia Oaks offers its residents an exceptional and unique opportunity to take advantage of over five miles of walking trails that meander through 170+ acres of community common ground providing remarkable views of nature, 10 ponds, Lake Manassas, and access to the neighborhood playground, various sports courts, and community pool. Overall, this amazing home in Gainesville, VA offers a perfect blend of luxurious indoor and outdoor living spaces, privacy, and beautiful natural surroundings, that makes living in this friendly and conveniently located community so desirable.
Location
State VA
County Prince William
Zoning RPC
Rooms
Basement Daylight, Partial, Fully Finished, Heated, Improved, Interior Access, Outside Entrance, Walkout Level, Windows
Interior
Hot Water 60+ Gallon Tank, Natural Gas
Heating Central, Heat Pump(s), Programmable Thermostat
Cooling Ceiling Fan(s), Central A/C, Programmable Thermostat
Flooring Carpet, Ceramic Tile, Hardwood
Fireplaces Number 1
Fireplaces Type Brick, Gas/Propane, Insert, Mantel(s)
Fireplace Y
Heat Source Natural Gas
Exterior
Exterior Feature Deck(s), Porch(es), Screened
Parking Features Additional Storage Area, Built In, Covered Parking, Garage - Side Entry, Garage Door Opener, Inside Access, Oversized
Garage Spaces 3.0
Amenities Available None
Water Access N
Roof Type Architectural Shingle
Accessibility 2+ Access Exits, 32\"+ wide Doors, 48\"+ Halls, >84\" Garage Door, Accessible Switches/Outlets, Doors - Swing In
Porch Deck(s), Porch(es), Screened
Attached Garage 3
Total Parking Spaces 3
Garage Y
Building
Story 3
Foundation Other
Sewer Public Sewer
Water Community
Architectural Style Colonial
Level or Stories 3
Additional Building Above Grade, Below Grade
New Construction N
Schools
Elementary Schools Piney Branch
Middle Schools Gainesville
High Schools Gainesville
School District Prince William County Public Schools
Others
HOA Fee Include None
Senior Community No
Tax ID 7397-40-5758
Ownership Fee Simple
SqFt Source Assessor
Security Features Fire Detection System,Intercom,Main Entrance Lock,Monitored,Motion Detectors,Security System,Smoke Detector,Surveillance Sys
Acceptable Financing Cash, Conventional, VA
Listing Terms Cash, Conventional, VA
Financing Cash,Conventional,VA
Special Listing Condition Standard
Read Less Info
Want to know what your home might be worth? Contact us for a FREE valuation!

Our team is ready to help you sell your home for the highest possible price ASAP

Bought with Non Member • Non Subscribing Office

"My job is to find and attract mastery-based agents to the office, protect the culture, and make sure everyone is happy! "






