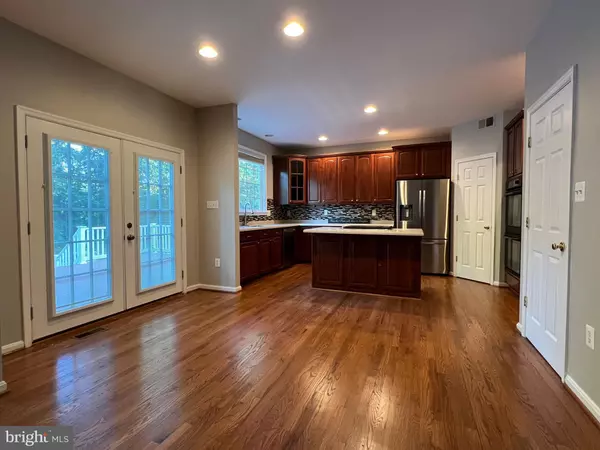$792,500
$784,990
1.0%For more information regarding the value of a property, please contact us for a free consultation.
5 Beds
4 Baths
4,019 SqFt
SOLD DATE : 09/15/2023
Key Details
Sold Price $792,500
Property Type Single Family Home
Sub Type Detached
Listing Status Sold
Purchase Type For Sale
Square Footage 4,019 sqft
Price per Sqft $197
Subdivision Broad Run Oaks
MLS Listing ID VAPW2057562
Sold Date 09/15/23
Style Colonial
Bedrooms 5
Full Baths 3
Half Baths 1
HOA Fees $108/qua
HOA Y/N Y
Abv Grd Liv Area 3,019
Originating Board BRIGHT
Year Built 2004
Annual Tax Amount $7,498
Tax Year 2022
Lot Size 6,573 Sqft
Acres 0.15
Property Description
Gorgeous and MOVE-IN READY. Front Brick Single family home features 5 bedroom, 3.5 bathroom, plus 2 more spacious rooms can be use for office/den. New Hardwood floors (refinished) throughout the main level. New Stainless steel refrigerator and gas cooktop with downdraft exhaust, house is freshly painted throughout. Kitchen opens up to a spacious Family Room with gas fireplace. Formal living room and formal dining room with crown and chair rail moldings. Hardwood on the upper level, huge master bedroom with a walk-in closet and a private bath; 4 spacious bedroom and a full bath in the hall. Basement is fully finished with full bathroom, minibar, a spacious den and a wide rear entry/exit walk-up door. Backyard has a huge patio and a deck built from premium composite materials. Great schools, shopping, restaurants and cinema are minutes away, easy access to I-66, US-29, and US-28. Must see, this home will not disappoint.
Location
State VA
County Prince William
Zoning PMR
Rooms
Other Rooms Den, Office
Basement Fully Finished, Rear Entrance
Interior
Hot Water Natural Gas
Cooling Central A/C
Equipment Cooktop - Down Draft, Dishwasher, Disposal, Dryer - Electric, Extra Refrigerator/Freezer, Icemaker, Oven - Self Cleaning, Oven - Wall, Refrigerator, Stainless Steel Appliances, Washer, Water Heater
Appliance Cooktop - Down Draft, Dishwasher, Disposal, Dryer - Electric, Extra Refrigerator/Freezer, Icemaker, Oven - Self Cleaning, Oven - Wall, Refrigerator, Stainless Steel Appliances, Washer, Water Heater
Heat Source Natural Gas, Electric
Exterior
Parking Features Garage - Front Entry
Garage Spaces 6.0
Water Access N
Roof Type Architectural Shingle
Accessibility None
Attached Garage 2
Total Parking Spaces 6
Garage Y
Building
Story 3
Foundation Slab, Concrete Perimeter
Sewer Public Sewer
Water Public
Architectural Style Colonial
Level or Stories 3
Additional Building Above Grade, Below Grade
New Construction N
Schools
Elementary Schools Glenkirk
Middle Schools Gainesville
High Schools Patriot
School District Prince William County Public Schools
Others
Senior Community No
Tax ID 7396-57-8193
Ownership Fee Simple
SqFt Source Assessor
Special Listing Condition Standard
Read Less Info
Want to know what your home might be worth? Contact us for a FREE valuation!

Our team is ready to help you sell your home for the highest possible price ASAP

Bought with Summer Joan Hine • Samson Properties

"My job is to find and attract mastery-based agents to the office, protect the culture, and make sure everyone is happy! "






