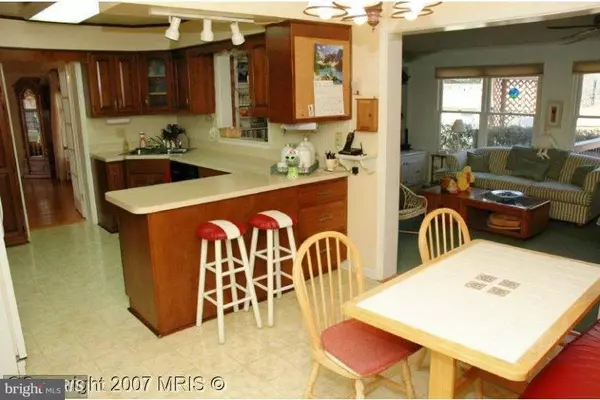$355,000
$350,000
1.4%For more information regarding the value of a property, please contact us for a free consultation.
3 Beds
4 Baths
SOLD DATE : 05/12/2017
Key Details
Sold Price $355,000
Property Type Single Family Home
Sub Type Detached
Listing Status Sold
Purchase Type For Sale
Subdivision Broken Hills
MLS Listing ID 1001640239
Sold Date 05/12/17
Style Split Level
Bedrooms 3
Full Baths 3
Half Baths 1
HOA Y/N N
Originating Board MRIS
Year Built 1962
Annual Tax Amount $3,554
Tax Year 2016
Property Description
*GREAT INVESTMENT*BRICK & SIDING HOME IN GREAT LOCATION DC SIDE OF WARRENTON*WALK TO LAKE BRITTLE OR FISH IN YOUR OWN POND IN REAR*HARDWOOD FLOORS ON MAIN LEVEL,25x12 SUNROOM W/HEAT/AC, LARGE MASTER SUITE W/DELUXE MASTER BATH*.LARGE 2 CAR DETACHED GARAGE W/WATER AND HEAT*NO HOA*Short Sale Subject to Third Party Approval*
Location
State VA
County Fauquier
Zoning R1
Rooms
Basement Rear Entrance, Connecting Stairway, Fully Finished
Interior
Interior Features Breakfast Area, Dining Area, Built-Ins, Upgraded Countertops, Laundry Chute, Primary Bath(s), Wood Floors, WhirlPool/HotTub, Floor Plan - Traditional
Hot Water Electric
Heating Heat Pump(s)
Cooling Central A/C
Fireplaces Number 2
Fireplaces Type Mantel(s), Screen
Equipment Dishwasher, Disposal, Dryer, Icemaker, Oven/Range - Electric, Washer, Water Dispenser
Fireplace Y
Appliance Dishwasher, Disposal, Dryer, Icemaker, Oven/Range - Electric, Washer, Water Dispenser
Heat Source Electric
Exterior
Exterior Feature Deck(s)
Parking Features Garage Door Opener
Garage Spaces 3.0
Water Access N
Accessibility None
Porch Deck(s)
Total Parking Spaces 3
Garage Y
Private Pool N
Building
Story 3+
Sewer Septic = # of BR
Water Public
Architectural Style Split Level
Level or Stories 3+
New Construction N
Schools
Middle Schools Auburn
High Schools Kettle Run
School District Fauquier County Public Schools
Others
Senior Community No
Tax ID 7915-08-3934
Ownership Fee Simple
Special Listing Condition Short Sale
Read Less Info
Want to know what your home might be worth? Contact us for a FREE valuation!

Our team is ready to help you sell your home for the highest possible price ASAP

Bought with Mark J Schmitt • Portfolio Realty Solutions

"My job is to find and attract mastery-based agents to the office, protect the culture, and make sure everyone is happy! "






