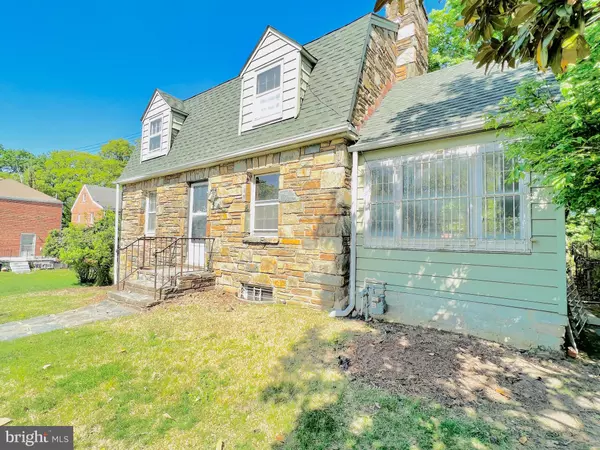$485,000
$495,000
2.0%For more information regarding the value of a property, please contact us for a free consultation.
2 Beds
2 Baths
1,588 SqFt
SOLD DATE : 09/19/2023
Key Details
Sold Price $485,000
Property Type Single Family Home
Sub Type Detached
Listing Status Sold
Purchase Type For Sale
Square Footage 1,588 sqft
Price per Sqft $305
Subdivision Hillcrest
MLS Listing ID DCDC2104642
Sold Date 09/19/23
Style Colonial
Bedrooms 2
Full Baths 2
HOA Y/N N
Abv Grd Liv Area 1,588
Originating Board BRIGHT
Year Built 1939
Annual Tax Amount $3,630
Tax Year 2022
Lot Size 3,816 Sqft
Acres 0.09
Property Description
PRICE REDUCTION on This Quintessential DC all Stone Cape Cod that have 2260 sqft of phenomenal living space that only the eyes could truly see and is beautifully updated throughout. This restored home's main level features a perfectly situated family room surrounding hardwood floors throughout with a wood burning fireplace for a relaxing evening. Off of the main level adjacent to the family room, you'll find a spacious sunroom that can be use as an office. a bright white sunlit eat-in kitchen with stainless steel appliances plus a separate dining area. Moving upstairs, you come upon the owner's Bedroom that has a large enough space as the family room on the lower level, Renovated Bath and nice sized secondary bedroom and separate nursery or office space. Enjoy entertaining in the fully finished lower level with large recreation room and full bath. Located in the popular Hillcrest neighborhood, this special home also offers great outdoor entertainment space with its cozy back yard and plenty of street parking and great access to shopping, dining and commuter routes. Love the D.C. life right here in HILLCREST.
Location
State DC
County Washington
Zoning UKN
Rooms
Basement Fully Finished
Interior
Interior Features Floor Plan - Traditional, Formal/Separate Dining Room, Kitchen - Eat-In, Recessed Lighting, Wood Floors
Hot Water Natural Gas
Cooling Central A/C
Flooring Hardwood
Equipment Oven/Range - Gas, Refrigerator, Six Burner Stove, Stainless Steel Appliances
Appliance Oven/Range - Gas, Refrigerator, Six Burner Stove, Stainless Steel Appliances
Heat Source Natural Gas
Exterior
Exterior Feature Patio(s)
Water Access N
Roof Type Architectural Shingle
Accessibility None
Porch Patio(s)
Garage N
Building
Story 3
Foundation Brick/Mortar
Sewer No Septic System
Water Public
Architectural Style Colonial
Level or Stories 3
Additional Building Above Grade, Below Grade
Structure Type Plaster Walls,Dry Wall
New Construction N
Schools
School District District Of Columbia Public Schools
Others
Senior Community No
Tax ID 5669//0019
Ownership Fee Simple
SqFt Source Estimated
Acceptable Financing Conventional, FHA, VA, Cash
Listing Terms Conventional, FHA, VA, Cash
Financing Conventional,FHA,VA,Cash
Special Listing Condition Standard
Read Less Info
Want to know what your home might be worth? Contact us for a FREE valuation!

Our team is ready to help you sell your home for the highest possible price ASAP

Bought with Keith James • Keller Williams Capital Properties

"My job is to find and attract mastery-based agents to the office, protect the culture, and make sure everyone is happy! "






