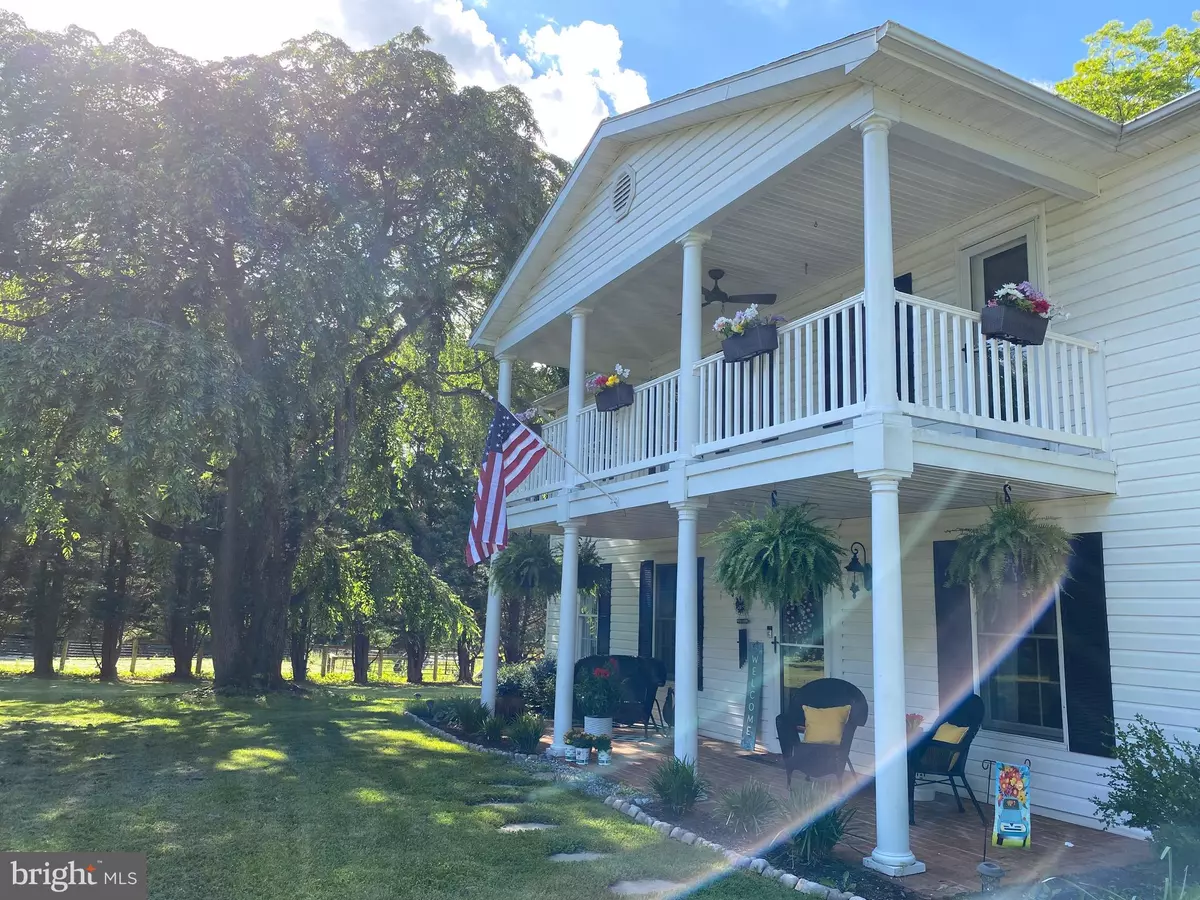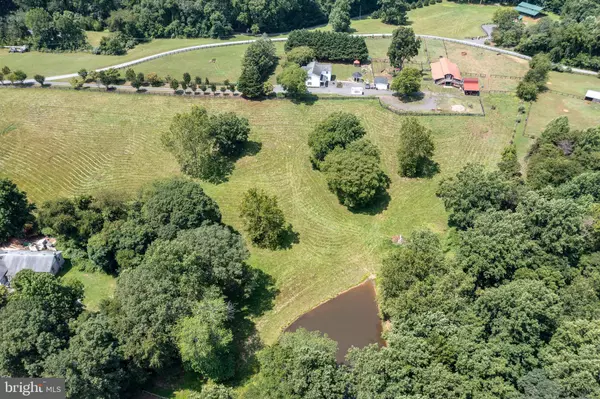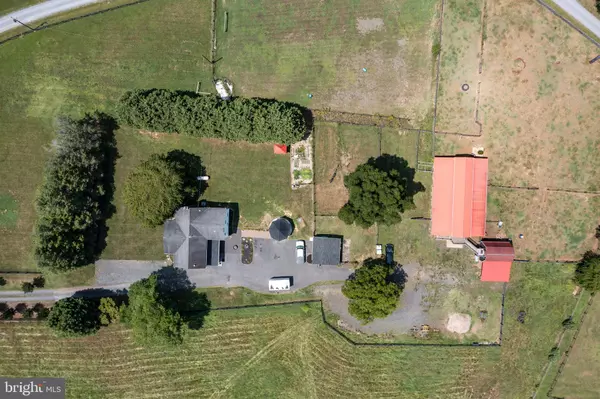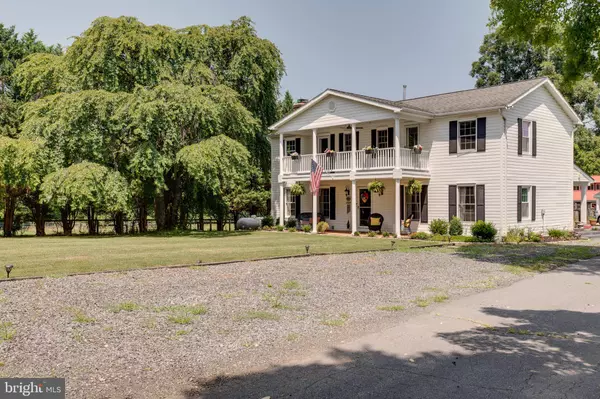$875,000
$850,000
2.9%For more information regarding the value of a property, please contact us for a free consultation.
4 Beds
4 Baths
2,678 SqFt
SOLD DATE : 09/20/2023
Key Details
Sold Price $875,000
Property Type Single Family Home
Sub Type Detached
Listing Status Sold
Purchase Type For Sale
Square Footage 2,678 sqft
Price per Sqft $326
Subdivision Rappahannock Ridge
MLS Listing ID VACU2005880
Sold Date 09/20/23
Style Colonial
Bedrooms 4
Full Baths 3
Half Baths 1
HOA Y/N N
Abv Grd Liv Area 2,678
Originating Board BRIGHT
Year Built 1890
Annual Tax Amount $4,833
Tax Year 2022
Lot Size 12.100 Acres
Acres 12.1
Property Description
THIS LOVELY 4 BEDROOM 3.5 BATH HOME IS NESTLED ON 12 BEAUTIFUL ACRES WITH STOCKED POND. ENTERTAINERS DELIGH CUSTOM KITCHEN WITH STACKED STONE ISLAND, A DOWN DRAFT HIGH END STOVE, GRANITE COUNTER COUNTERS. STAINLESS STEEL KITCHEN AID 36" REFRIGERATOR (2020). ***BRAND NEW - JUNE 2023- STAINLESS STEEL KITCHEN AID DISHWASHER WITH 3 BASKETS!!!. OPEN CONCEPT LIVING ROOM, KITCHEN AND DINNING ROOM AREA IS THE PERFECT AREA TO CREATE MEMORIES WITH FRIENDS AND FAMILY. THE PRIMARY BEDROOM WITH BUILT IN BOOKSHELVES,WOOD FLOORS, WALK IN CLOSET, MASTER BATH IS PERFECTLY SITUATED IN THE MAIN LEVEL OF THE HOME. THE PRIMARY BATHROOM SHOWCASES HEATED TILE FLOORS, SEPARATE WATER CLOSET AND CUSTOM TILE SHOWER WITH GLASS DOORS . THE UPPER LEVEL AFFORDS 3 GENEROUSLY LARGE BEDROOMS FEATURING WOOD FLOORS, EXPANSIVE WALK-IN CLOSETS & ACCESS TO THE UPPER LEVEL BALCONY TO ADMIRE THE FRONT YARD. A MEDIA ROOM OR GREAT ROOM THAT IS EXCELLENT FOR MOVIE TIME. THE CENTER ISLE BARN IS A HORSE LOVERS DREAM WITH 9+ STALLS, AUTOMATIC HEATED WATERERS ,HAY STORAGE AREA WITH DROP DOWN FEEDER,HEATED TACK ROOM W/TANKLESS WATER HEATER, 2 LARGE PASTURES, 4 TURN OUT PADDOCKS. ADMIRE THE 110 X 170 BLUE STONE ARENA, PERFECT FOR HORSE LOVERS. SEPARATE BUILDING THAT IS THE PERFECT PLACE FOR A WORKSHOP WHICH IS FULLY FENCED. ADDITIONAL WORKSHOP OR STORAGE BUILDING WITH UPPER LEVEL OFFICE SPACE RIGHT NEXT TO THE HORSE BARN. THE GAZEBO, WITH NEWLY RENOVATED FLOORING; IS THE PERFECT PLACE TO SIT AROUND AND ENJOY THE GORGEOUS SUNSET. ENJOY SOME DELICIOUS SMORES ON THE FIRE PIT AREA OFF OF THE BACK PORCH. HVAC W/PROPANE BACKUP. THIS GORGEOUS HOME WAS RENOVATED IN 2019***CIRCA OF 1890. DON'T MISS THIS LOVELY FARM JUST 8 MINUTES FROM THE TOWN OF WARRENTON & 15 MINUTES FROM CULPEPER. NO HOA, NO COVENANTS OR RESTRICTIONS.APPROXIMATELY 6 ACRES IS CURRENTLY BEING USED/LEASED FOR CATTLE. THIS IS A WRITTEN CONTRACT THAT WILL CONVEY, GOOD UNTIL JUNE 2024. THIS IS TO KEEP THE LAND USE WITH THE COUNTY AND LOWER THE PROPERTY TAXES. ***If you are not able to access via Sentrilock, text the agent and a combo will be supplied.
Location
State VA
County Culpeper
Zoning RA
Direction South
Rooms
Other Rooms Mud Room, Bathroom 1, Bathroom 2, Bathroom 3, Half Bath
Main Level Bedrooms 1
Interior
Interior Features Attic, Breakfast Area, Built-Ins, Ceiling Fan(s), Central Vacuum, Crown Moldings, Combination Kitchen/Living, Dining Area, Entry Level Bedroom, Floor Plan - Open, Kitchen - Gourmet, Kitchen - Island, Pantry, Primary Bath(s), Recessed Lighting, Soaking Tub, Stain/Lead Glass, Stall Shower, Store/Office, Tub Shower, Upgraded Countertops, Walk-in Closet(s), Window Treatments, Wood Floors
Hot Water Electric
Heating Heat Pump(s)
Cooling Central A/C
Flooring Ceramic Tile, Hardwood
Fireplaces Number 1
Fireplaces Type Gas/Propane, Marble, Mantel(s), Screen
Equipment Built-In Range, Dishwasher, Disposal, Dryer - Electric, Energy Efficient Appliances, ENERGY STAR Clothes Washer, ENERGY STAR Dishwasher, ENERGY STAR Refrigerator, Extra Refrigerator/Freezer, Icemaker, Microwave, Refrigerator, Stainless Steel Appliances, Stove, Washer, Water Heater
Furnishings No
Fireplace Y
Appliance Built-In Range, Dishwasher, Disposal, Dryer - Electric, Energy Efficient Appliances, ENERGY STAR Clothes Washer, ENERGY STAR Dishwasher, ENERGY STAR Refrigerator, Extra Refrigerator/Freezer, Icemaker, Microwave, Refrigerator, Stainless Steel Appliances, Stove, Washer, Water Heater
Heat Source Electric
Laundry Has Laundry, Upper Floor
Exterior
Exterior Feature Balconies- Multiple, Porch(es), Patio(s)
Garage Spaces 10.0
Fence Partially, Board
Utilities Available Cable TV Available, Electric Available, Propane, Water Available
Amenities Available None
Waterfront N
Water Access N
View Garden/Lawn, Pasture, Pond, Street, Trees/Woods
Roof Type Composite
Accessibility None
Porch Balconies- Multiple, Porch(es), Patio(s)
Total Parking Spaces 10
Garage N
Building
Lot Description Cleared, Fishing Available, Front Yard, Landscaping, Pond, Rear Yard, Road Frontage, Rural
Story 2
Foundation Crawl Space
Sewer On Site Septic
Water Well
Architectural Style Colonial
Level or Stories 2
Additional Building Above Grade, Below Grade
New Construction N
Schools
Elementary Schools Emerald Hill
Middle Schools Culpeper
High Schools Culpeper County
School District Culpeper County Public Schools
Others
Pets Allowed Y
HOA Fee Include None
Senior Community No
Tax ID 2L 1 1
Ownership Fee Simple
SqFt Source Assessor
Security Features Security System
Acceptable Financing FHA, Conventional, Cash, VA, USDA, VHDA
Horse Property N
Listing Terms FHA, Conventional, Cash, VA, USDA, VHDA
Financing FHA,Conventional,Cash,VA,USDA,VHDA
Special Listing Condition Standard
Pets Description No Pet Restrictions
Read Less Info
Want to know what your home might be worth? Contact us for a FREE valuation!

Our team is ready to help you sell your home for the highest possible price ASAP

Bought with Kerri Bryn Ralston • Samson Properties

"My job is to find and attract mastery-based agents to the office, protect the culture, and make sure everyone is happy! "






