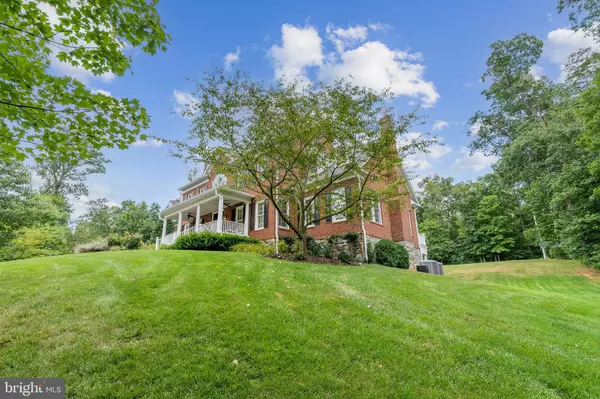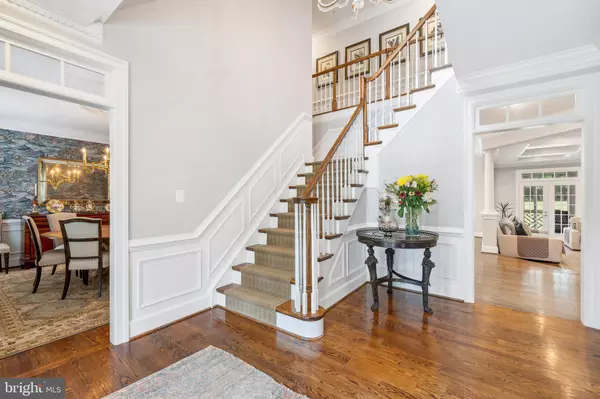$2,125,000
$2,185,000
2.7%For more information regarding the value of a property, please contact us for a free consultation.
5 Beds
7 Baths
7,879 SqFt
SOLD DATE : 09/29/2023
Key Details
Sold Price $2,125,000
Property Type Single Family Home
Sub Type Detached
Listing Status Sold
Purchase Type For Sale
Square Footage 7,879 sqft
Price per Sqft $269
Subdivision Westbrook
MLS Listing ID VALO2055800
Sold Date 09/29/23
Style Traditional
Bedrooms 5
Full Baths 6
Half Baths 1
HOA Y/N N
Abv Grd Liv Area 5,738
Originating Board BRIGHT
Year Built 2007
Annual Tax Amount $16,338
Tax Year 2023
Lot Size 3.000 Acres
Acres 3.0
Property Description
You will not be disappointed! No expense has been spared! . This stunning Custom 4 Side Brick, 4 level, 5 Bedroom, 6.5 bath home is located in sought after Loudoun County. Tastefully decorated no details have been over looked. Nestled on 3 very private acres, professionally landscaped, and on a cul-de-sac street with no through traffic - this WESTOVER II model boasts style & elegance throughout.
The foyer has detailed moldings and hardwood floors, both of which flow throughout the entire main level. A private office/study makes the work-from-home setting fantastic, offering a quiet reprieve. The Formal Dining room is spacious a place you will enjoy hosting dinner parties and holidays events.
The focal point of this home is the Gourmet kitchen!
Recently remolded this Lovely kitchen is a chefs dream. The center island has a prep sink and plenty of space, for cooking and baking, Quartzite countertops, Upgraded shaker style cabinetry, plus all the Appliances are top of the line, a stainless steel subzero refrigerator and wolf 6 burner stove, complete this fabulous kitchen.
Enjoy Breakfast in the morning room with a gorgeous stone fireplace that leads to two decks and screened in porch. Relax in the large family room with floor to ceiling windows, a coffered ceiling, built-in bookshelves, and one of many stone fireplaces. A nicely remodeled laundry/ mud room with a utility sink as well as plenty of additional storage space is conveniently accessible from the garage.
The main level staircase leads to the bedroom level where you will find the primary suite, complete with access to the owner’s personal balcony. A large walk-in closet and luxurious primary bathroom with lots of cabinet space, free standing soaking tub and oversized separate shower complete the owner’s wing of this level. The secondary bedrooms all include a private en-suite bathroom and abundant closet space.
Continued upstairs to the fourth level were you will find a spacious loft complete w/ sitting area, full bath and bedroom perfect for in law or Au-pair suite
The finished basement offers the perfect space to entertain, play, relax, and workout. The options are endless with a custom-built bar/kitchenette, a game room, recreation areas, office/den and a personal home theater!
Outside you will find a lovely patio with custom firepit or walk up to the oversized decks situated off the sunroom and screened in porch. All this overlooking the private back yard perfect for relaxing or gardening.
Centrally located in sought after Loudoun County, quick access to commuter routes and shopping make this an incredible place to call home!
Other features include: Verizon Fios, Whole house generator installed 2023, Invisible Fence for dogs installed on entire property, New lifetime shingles 2017, New gutters 2018, Shop 12 x 26(Heated and AC, insulated), Shed 12x16, plus 2 additional storage areas, Screened in Gazebo, Outdoor landscape lighting, Azek decks-lighted, 4 stone mantel fireplaces 3 of which are piped for conversion to propane, ceiling fans in every room, two laundry rooms, oversized washer and dryer convey, security system- alarm and cameras convey "as is" Custom blinds & Plantation shutters and two additional exterior storage sheds.
Location
State VA
County Loudoun
Zoning AR2
Rooms
Other Rooms Living Room, Dining Room, Primary Bedroom, Bedroom 4, Kitchen, Family Room, Den, Foyer, Sun/Florida Room, Exercise Room, In-Law/auPair/Suite, Laundry, Loft, Recreation Room, Utility Room, Bathroom 1, Bathroom 2, Bathroom 3, Bonus Room, Primary Bathroom
Basement Fully Finished, Sump Pump, Walkout Level, Windows
Interior
Interior Features Breakfast Area, Built-Ins, Butlers Pantry, Ceiling Fan(s), Chair Railings, Crown Moldings, Carpet, Dining Area, Family Room Off Kitchen, Floor Plan - Traditional, Formal/Separate Dining Room, Kitchen - Eat-In, Kitchen - Gourmet, Kitchen - Island, Kitchen - Table Space, Recessed Lighting, Sprinkler System, Upgraded Countertops, Walk-in Closet(s), Water Treat System, Window Treatments, Wood Floors, Double/Dual Staircase, Primary Bath(s), Wet/Dry Bar, Wine Storage, Wainscotting
Hot Water Bottled Gas, Propane
Cooling Central A/C, Ceiling Fan(s)
Flooring Hardwood, Ceramic Tile, Carpet
Fireplaces Number 5
Fireplaces Type Fireplace - Glass Doors, Gas/Propane, Mantel(s), Stone
Equipment Built-In Microwave, Dishwasher, Dryer, Dryer - Electric, Exhaust Fan, Icemaker, Microwave, Oven/Range - Gas, Refrigerator, Six Burner Stove, Stainless Steel Appliances, Washer, Washer - Front Loading, Water Conditioner - Owned
Fireplace Y
Appliance Built-In Microwave, Dishwasher, Dryer, Dryer - Electric, Exhaust Fan, Icemaker, Microwave, Oven/Range - Gas, Refrigerator, Six Burner Stove, Stainless Steel Appliances, Washer, Washer - Front Loading, Water Conditioner - Owned
Heat Source Propane - Owned
Laundry Main Floor, Lower Floor
Exterior
Exterior Feature Balcony, Brick, Deck(s), Enclosed, Patio(s), Porch(es), Screened
Garage Garage - Front Entry, Garage Door Opener
Garage Spaces 4.0
Utilities Available Cable TV Available, Phone Available, Propane
Waterfront N
Water Access N
Accessibility None
Porch Balcony, Brick, Deck(s), Enclosed, Patio(s), Porch(es), Screened
Attached Garage 2
Total Parking Spaces 4
Garage Y
Building
Lot Description Backs to Trees, Trees/Wooded, Private
Story 3
Foundation Slab
Sewer Septic = # of BR
Water Well
Architectural Style Traditional
Level or Stories 3
Additional Building Above Grade, Below Grade
New Construction N
Schools
School District Loudoun County Public Schools
Others
Senior Community No
Tax ID 325468566000
Ownership Fee Simple
SqFt Source Assessor
Security Features Smoke Detector,Electric Alarm
Acceptable Financing Conventional, Cash, VA
Horse Property N
Listing Terms Conventional, Cash, VA
Financing Conventional,Cash,VA
Special Listing Condition Standard
Read Less Info
Want to know what your home might be worth? Contact us for a FREE valuation!

Our team is ready to help you sell your home for the highest possible price ASAP

Bought with Paulina Stowell • CENTURY 21 New Millennium

"My job is to find and attract mastery-based agents to the office, protect the culture, and make sure everyone is happy! "






