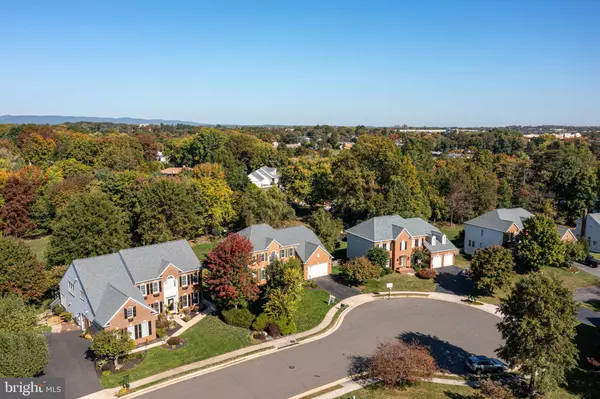$820,000
$839,900
2.4%For more information regarding the value of a property, please contact us for a free consultation.
5 Beds
4 Baths
4,364 SqFt
SOLD DATE : 10/02/2023
Key Details
Sold Price $820,000
Property Type Single Family Home
Sub Type Detached
Listing Status Sold
Purchase Type For Sale
Square Footage 4,364 sqft
Price per Sqft $187
Subdivision Virginia Oaks
MLS Listing ID VAPW2056282
Sold Date 10/02/23
Style Colonial
Bedrooms 5
Full Baths 3
Half Baths 1
HOA Fees $154/mo
HOA Y/N Y
Abv Grd Liv Area 2,847
Originating Board BRIGHT
Year Built 2000
Annual Tax Amount $8,155
Tax Year 2022
Lot Size 0.340 Acres
Acres 0.34
Property Description
Buyer Changed Their Mind so Back on the Market*VA Appraisal Just Completed w/ $849,900 Value*Spectacular Brick Front Colonial on Premium .34 Acre Lot in Sought After Virginia Oaks*Situated at End of Quiet Cul-De-Sac Across from Pond & Open Area*Private Yard Backs to Trees & Boasts Sprinkler System, Deck, Patio & Hot Tub*Majority of Main & Upper Level are Freshly Painted Including Newly White Cabinets in Gourmet Kitchen*Extended Family Room Features Wall of Windows, Raised Stone Fireplace w/Fantastic TV & Cathedral Ceilings*Bright & Open Kitchen w/Island, Granite Counters, Tile Backsplash & Stainless Appls w/Double Wall Oven*Main Level Office w/Double Glass Doors*Expansive Primary Bedroom w/Luxurious Renovated Bath (Huge Frameless Shower, Upgraded Cabinetry & Tile Work)*Finished Walk-Up Lower Level Features Enormous Rec Room, Kitchenette w/Wet Bar, Full Bath & Potential BR #5*Gainesville High School Pyramid*Virginia Oaks Offers Amazing Amenities Including Pool, Playground, Tennis, Basketball & Acres of Green Space with Walking Trails on Converted Golf Course
Location
State VA
County Prince William
Zoning RPC
Rooms
Other Rooms Living Room, Dining Room, Primary Bedroom, Bedroom 2, Bedroom 3, Bedroom 4, Bedroom 5, Kitchen, Family Room, Foyer, Breakfast Room, Office, Recreation Room, Bathroom 2, Bathroom 3, Primary Bathroom
Basement Full, Fully Finished, Walkout Stairs
Interior
Interior Features Bar, Breakfast Area, Built-Ins, Carpet, Ceiling Fan(s), Chair Railings, Crown Moldings, Dining Area, Family Room Off Kitchen, Floor Plan - Open, Kitchen - Gourmet, Kitchen - Island, Pantry, Primary Bath(s), Recessed Lighting, Soaking Tub, Sprinkler System, Tub Shower, Upgraded Countertops, Walk-in Closet(s), Wet/Dry Bar
Hot Water Natural Gas
Heating Forced Air, Humidifier
Cooling Central A/C
Fireplaces Number 1
Fireplaces Type Gas/Propane, Stone, Mantel(s)
Equipment Dishwasher, Disposal, Cooktop, Refrigerator, Icemaker, Oven - Wall, Built-In Microwave, Dryer - Front Loading, Extra Refrigerator/Freezer, Humidifier, Oven - Double, Stainless Steel Appliances, Washer - Front Loading, Water Heater
Fireplace Y
Window Features Palladian,Transom
Appliance Dishwasher, Disposal, Cooktop, Refrigerator, Icemaker, Oven - Wall, Built-In Microwave, Dryer - Front Loading, Extra Refrigerator/Freezer, Humidifier, Oven - Double, Stainless Steel Appliances, Washer - Front Loading, Water Heater
Heat Source Natural Gas
Exterior
Exterior Feature Deck(s), Patio(s)
Parking Features Garage Door Opener, Garage - Front Entry
Garage Spaces 2.0
Fence Partially, Rear
Amenities Available Basketball Courts, Bike Trail, Jog/Walk Path, Lake, Pool - Outdoor, Swimming Pool, Tennis Courts, Tot Lots/Playground, Volleyball Courts
Water Access N
View Garden/Lawn, Panoramic, Pond, Scenic Vista, Trees/Woods
Accessibility None
Porch Deck(s), Patio(s)
Attached Garage 2
Total Parking Spaces 2
Garage Y
Building
Lot Description Backs to Trees, Cul-de-sac, Landscaping, Premium, Private, Secluded
Story 2
Foundation Permanent
Sewer Public Sewer
Water Public
Architectural Style Colonial
Level or Stories 2
Additional Building Above Grade, Below Grade
Structure Type Cathedral Ceilings,9'+ Ceilings,2 Story Ceilings
New Construction N
Schools
Elementary Schools Piney Branch
Middle Schools Gainesville
High Schools Gainesville
School District Prince William County Public Schools
Others
HOA Fee Include Pool(s),Road Maintenance,Snow Removal,Trash
Senior Community No
Tax ID 7397-50-9209
Ownership Fee Simple
SqFt Source Estimated
Special Listing Condition Standard
Read Less Info
Want to know what your home might be worth? Contact us for a FREE valuation!

Our team is ready to help you sell your home for the highest possible price ASAP

Bought with Mushtaq Ansari • Ikon Realty - Ashburn

"My job is to find and attract mastery-based agents to the office, protect the culture, and make sure everyone is happy! "






