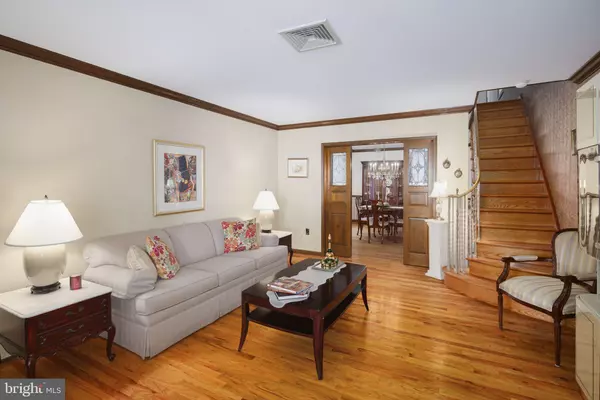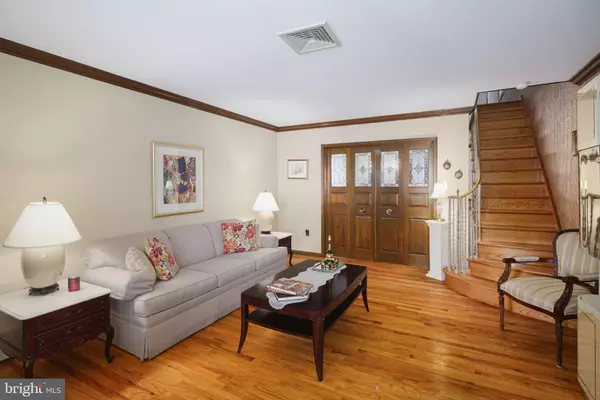$545,000
$557,000
2.2%For more information regarding the value of a property, please contact us for a free consultation.
4 Beds
3 Baths
1,752 SqFt
SOLD DATE : 10/06/2023
Key Details
Sold Price $545,000
Property Type Single Family Home
Sub Type Twin/Semi-Detached
Listing Status Sold
Purchase Type For Sale
Square Footage 1,752 sqft
Price per Sqft $311
Subdivision Girard Estates
MLS Listing ID PAPH2262792
Sold Date 10/06/23
Style A-Frame
Bedrooms 4
Full Baths 1
Half Baths 2
HOA Y/N N
Abv Grd Liv Area 1,752
Originating Board BRIGHT
Year Built 1920
Annual Tax Amount $5,092
Tax Year 2022
Lot Size 2,208 Sqft
Acres 0.05
Lot Dimensions 22.00 x 102.00
Property Description
Welcome to 1908 W. Shunk Street! This well-maintained property is nestled in the historic Girard Estates section of Philadelphia. Perfectly situated just steps away from the Thomas F. Donatucci Sr. Library and a short stroll to Stephen Girard Park, this home offers both convenience and charm.
Upon entering, you'll be greeted by a warm and inviting living room adorned with beautiful hardwood floors. The custom wooden doors lead you into the formal dining room, tastefully accentuated with crown molding, creating an elegant ambiance.
The kitchen is spacious and equipped with granite countertops, newer appliances, and abundant storage space, complete with slide-out shelving in the cabinets. The kitchen receives plenty of natural light from the sunroom located at the rear of the house, which also features a powder room and provides a lovely view of the private backyard.
Heading upstairs, you'll find four bedrooms, each boasting its unique character and charm. The second-floor full bathroom features custom improvements including a bathtub and a separate shower stall. Additionally, there's a pull-down ladder providing easy access to the attic, offering even more storage space.
The finished basement is both functional and practical, providing ample storage space along with a separate laundry room, complete with an additional powder room, washer/dryer, and more storage options. A delightful surprise awaits behind the laundry room – a wine cellar, perfect for wine enthusiasts, and yet more storage space to keep everything neatly organized.
To complement the property's allure, a large front porch welcomes you, while the backyard boasts a beautiful fig tree, providing a comfortable and inviting outdoor space to relax and unwind.
This property also features improvements such as 200 amp electric and dual A/C units.
This charming property is awaiting its new owner to leave their personal touch and create new memories within the walls of this historical gem. Don't miss this fantastic opportunity to own a piece of Philadelphia's history!
Location
State PA
County Philadelphia
Area 19145 (19145)
Zoning RSA3
Rooms
Basement Fully Finished
Interior
Interior Features Attic, Crown Moldings, Dining Area, Upgraded Countertops
Hot Water Natural Gas
Heating Radiator
Cooling Zoned, Central A/C
Equipment Dryer, Washer
Appliance Dryer, Washer
Heat Source Natural Gas
Laundry Basement
Exterior
Waterfront N
Water Access N
Accessibility None
Garage N
Building
Story 2
Foundation Concrete Perimeter
Sewer Public Sewer
Water Public
Architectural Style A-Frame
Level or Stories 2
Additional Building Above Grade, Below Grade
Structure Type 9'+ Ceilings
New Construction N
Schools
School District The School District Of Philadelphia
Others
Senior Community No
Tax ID 262292800
Ownership Fee Simple
SqFt Source Assessor
Acceptable Financing Cash, Conventional
Listing Terms Cash, Conventional
Financing Cash,Conventional
Special Listing Condition Standard
Read Less Info
Want to know what your home might be worth? Contact us for a FREE valuation!

Our team is ready to help you sell your home for the highest possible price ASAP

Bought with Grace G DeGregorio • Alpha Realty Group

"My job is to find and attract mastery-based agents to the office, protect the culture, and make sure everyone is happy! "






