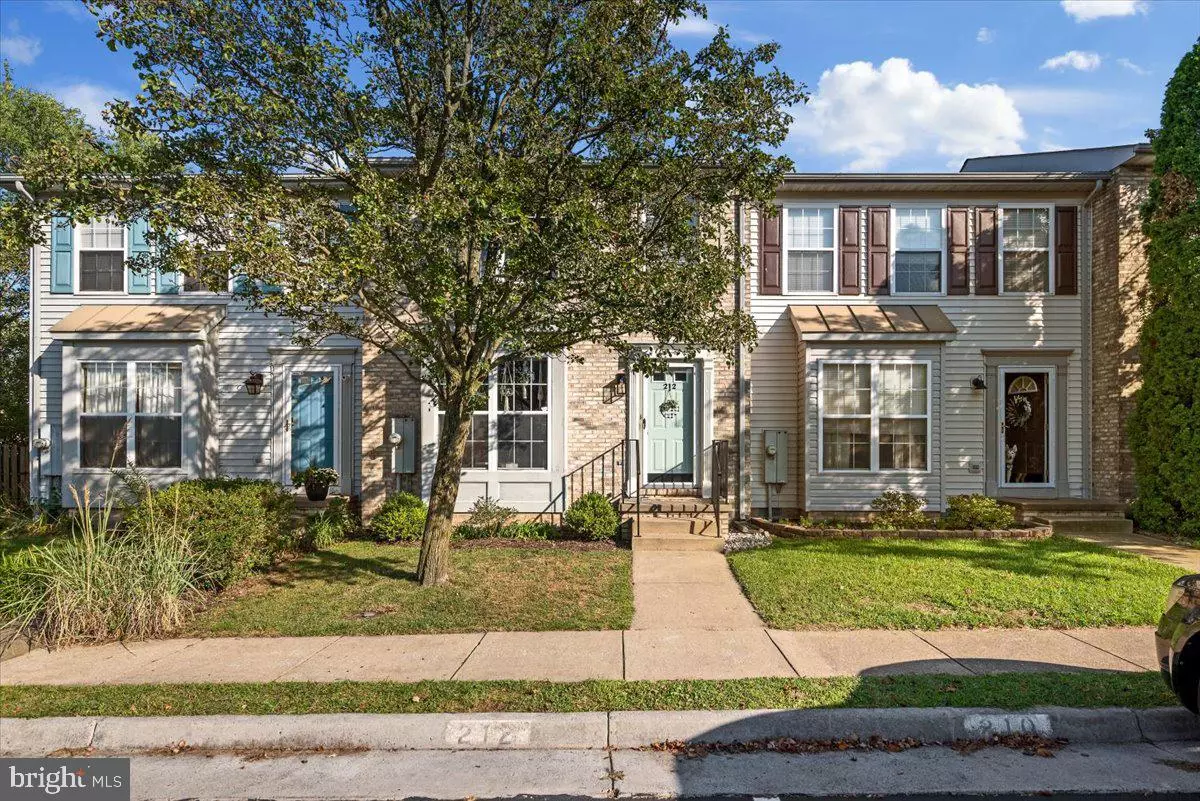$245,000
$240,000
2.1%For more information regarding the value of a property, please contact us for a free consultation.
3 Beds
2 Baths
1,214 SqFt
SOLD DATE : 10/17/2023
Key Details
Sold Price $245,000
Property Type Townhouse
Sub Type Interior Row/Townhouse
Listing Status Sold
Purchase Type For Sale
Square Footage 1,214 sqft
Price per Sqft $201
Subdivision Huntington Meadows
MLS Listing ID VAFV2014996
Sold Date 10/17/23
Style Colonial
Bedrooms 3
Full Baths 1
Half Baths 1
HOA Fees $57/mo
HOA Y/N Y
Abv Grd Liv Area 1,214
Originating Board BRIGHT
Year Built 1995
Annual Tax Amount $937
Tax Year 2022
Lot Size 2,178 Sqft
Acres 0.05
Property Description
This charming and well maintained 3 bedroom home awaits it's new owner, just in time for the holidays! Conveniently located just minutes to shopping, dining and all that Old Town Winchester has to offer, as well as easy access to major travel routes. You will love the hardwoods through out the main level living/dining space, and the adorable and updated kitchen leading to a fully fenced in grassy back yard. The outdoor space provides plenty of room for grilling, chilling, exploring those gardening skills.. or simply doing nothing with a good book. New roof was installed in 2019 with transferable warranty, HVAC has been serviced and no issues found. The home comes with 2 assigned parking spots, directly in front of the unit and plenty of visitor spots for your guests. With inventory as low as it is, you do not want to miss out on this turn key gem!!
Location
State VA
County Frederick
Zoning RP
Rooms
Main Level Bedrooms 3
Interior
Interior Features Carpet, Ceiling Fan(s), Combination Dining/Living, Kitchen - Galley
Hot Water Electric
Heating Forced Air
Cooling Ceiling Fan(s), Central A/C
Equipment Cooktop, Dishwasher, Disposal, Dryer, Oven/Range - Electric, Refrigerator, Washer
Fireplace N
Appliance Cooktop, Dishwasher, Disposal, Dryer, Oven/Range - Electric, Refrigerator, Washer
Heat Source Natural Gas
Exterior
Garage Spaces 2.0
Parking On Site 2
Utilities Available Electric Available, Phone Available, Natural Gas Available
Water Access N
Accessibility None
Total Parking Spaces 2
Garage N
Building
Story 2
Foundation Block
Sewer Public Sewer
Water Public
Architectural Style Colonial
Level or Stories 2
Additional Building Above Grade, Below Grade
New Construction N
Schools
Elementary Schools Redbud Run
Middle Schools James Wood
High Schools Millbrook
School District Frederick County Public Schools
Others
Pets Allowed Y
Senior Community No
Tax ID 54L 2 109
Ownership Fee Simple
SqFt Source Assessor
Acceptable Financing Cash, Conventional, FHA, VA, Other
Listing Terms Cash, Conventional, FHA, VA, Other
Financing Cash,Conventional,FHA,VA,Other
Special Listing Condition Standard
Pets Allowed No Pet Restrictions
Read Less Info
Want to know what your home might be worth? Contact us for a FREE valuation!

Our team is ready to help you sell your home for the highest possible price ASAP

Bought with Randi Lynn Gladstone • Pearson Smith Realty, LLC

"My job is to find and attract mastery-based agents to the office, protect the culture, and make sure everyone is happy! "






