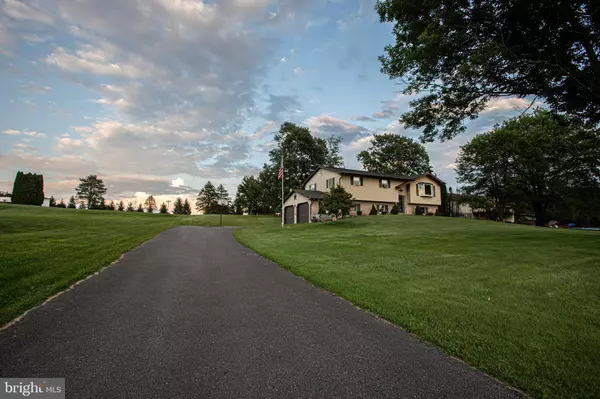$302,000
$289,900
4.2%For more information regarding the value of a property, please contact us for a free consultation.
4 Beds
2 Baths
1,886 SqFt
SOLD DATE : 10/18/2023
Key Details
Sold Price $302,000
Property Type Single Family Home
Sub Type Detached
Listing Status Sold
Purchase Type For Sale
Square Footage 1,886 sqft
Price per Sqft $160
Subdivision None Available
MLS Listing ID PACC2003056
Sold Date 10/18/23
Style Bi-level
Bedrooms 4
Full Baths 2
HOA Y/N N
Abv Grd Liv Area 1,236
Originating Board BRIGHT
Year Built 1982
Annual Tax Amount $4,332
Tax Year 2022
Lot Size 1.150 Acres
Acres 1.15
Lot Dimensions 0.00 x 0.00
Property Description
Meticulously maintained, original owner 4 BR 2 Bath bilevel home in Franklin Township. Situated in a prime location, this home provides quick and easy connections to major routes including 248, 209, and the PA Turnpike, making your daily commute a breeze. Embrace the serene surroundings and relish the proximity to essential amenities. The 2-car attached garage and paved driveway ensure hassle-free parking and easy access. Step inside to the main level, where you'll find a LR, DR, Kitchen, 2 BRs, a full bath, and an inviting office/BR space. Venture to the lower level, where a sprawling family room where a oil free-standing stove awaits, promising endless possibilities for relaxation and entertainment. An additional bedroom and full bath on this level offer comfort and privacy for family members or guests. New flooring in kitchen and LR! Home Warranty included in sale! Schedule a showing today!
Location
State PA
County Carbon
Area East Side Boro (13405)
Zoning RESI
Rooms
Basement Walkout Level, Outside Entrance, Garage Access, Full, Partially Finished
Main Level Bedrooms 3
Interior
Hot Water Oil
Heating Baseboard - Hot Water
Cooling Ceiling Fan(s)
Equipment Dishwasher, Oven/Range - Electric, Refrigerator
Appliance Dishwasher, Oven/Range - Electric, Refrigerator
Heat Source Oil
Exterior
Garage Garage - Side Entry, Built In
Garage Spaces 2.0
Waterfront N
Water Access N
Roof Type Asphalt,Fiberglass
Accessibility None
Attached Garage 2
Total Parking Spaces 2
Garage Y
Building
Story 1
Foundation Concrete Perimeter
Sewer On Site Septic
Water Well
Architectural Style Bi-level
Level or Stories 1
Additional Building Above Grade, Below Grade
New Construction N
Schools
School District Lehighton Area
Others
Senior Community No
Tax ID 70CA-12-A10
Ownership Fee Simple
SqFt Source Estimated
Acceptable Financing Cash, Conventional, FHA, USDA, VA
Listing Terms Cash, Conventional, FHA, USDA, VA
Financing Cash,Conventional,FHA,USDA,VA
Special Listing Condition Standard
Read Less Info
Want to know what your home might be worth? Contact us for a FREE valuation!

Our team is ready to help you sell your home for the highest possible price ASAP

Bought with Non Member • Non Subscribing Office

"My job is to find and attract mastery-based agents to the office, protect the culture, and make sure everyone is happy! "






