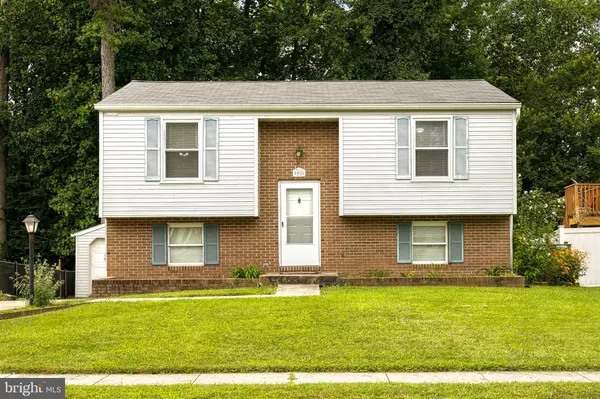$305,000
$310,000
1.6%For more information regarding the value of a property, please contact us for a free consultation.
3 Beds
2 Baths
1,216 SqFt
SOLD DATE : 10/23/2023
Key Details
Sold Price $305,000
Property Type Single Family Home
Sub Type Detached
Listing Status Sold
Purchase Type For Sale
Square Footage 1,216 sqft
Price per Sqft $250
Subdivision Sue Creek Landing
MLS Listing ID MDBC2076890
Sold Date 10/23/23
Style Split Foyer
Bedrooms 3
Full Baths 1
Half Baths 1
HOA Fees $10/ann
HOA Y/N Y
Abv Grd Liv Area 816
Originating Board BRIGHT
Year Built 1984
Annual Tax Amount $3,377
Tax Year 2022
Lot Size 5,224 Sqft
Acres 0.12
Lot Dimensions 1.00 x
Property Description
Welcome to 1935 Sue Creek Dr, a darling split-foyer home in Sue Creek Landing. Fresh paint and new carpet invite you inside this well-maintained home filled with ample possibilities. Upstairs the spacious family room flows into the adjoining dining room and kitchen. The kitchen is complete with stainless steel appliances, brick backsplash, and sizable pantry. Additionally, there is access to the deck which overlooks the private backyard and above ground pool. Down the hall you will find a full bath and two bedrooms. Both bedrooms have new carpet, fresh paint, and crown molding. The lower level has a living room, bedroom, bonus room, half bath, and a laundry room. A pellet stove gives the living room a cozy feel and the laundry room connects to the beautiful backyard. Gardens, an above ground pool, and greenery make the backyard a tranquil space to unwind and relax. Lastly, the detached garage frames the yard and provides ample storage and parking space. Don't miss the chance to make this delightful home your own!
Location
State MD
County Baltimore
Zoning RESIDENTIAL
Rooms
Other Rooms Living Room, Bedroom 2, Bedroom 3, Kitchen, Family Room, Bedroom 1, Full Bath, Half Bath
Basement Walkout Level, Partially Finished
Main Level Bedrooms 2
Interior
Hot Water Electric
Heating Central
Cooling Central A/C
Heat Source Electric
Laundry Basement
Exterior
Garage Garage - Front Entry
Garage Spaces 3.0
Pool Above Ground
Amenities Available Boat Ramp, Common Grounds, Pier/Dock
Water Access N
Accessibility None
Total Parking Spaces 3
Garage Y
Building
Story 2
Foundation Slab
Sewer Public Sewer
Water Public
Architectural Style Split Foyer
Level or Stories 2
Additional Building Above Grade, Below Grade
New Construction N
Schools
School District Baltimore County Public Schools
Others
Senior Community No
Tax ID 04151900003902
Ownership Fee Simple
SqFt Source Assessor
Special Listing Condition Standard
Read Less Info
Want to know what your home might be worth? Contact us for a FREE valuation!

Our team is ready to help you sell your home for the highest possible price ASAP

Bought with Dorothy L McMichael • Cummings & Co. Realtors

"My job is to find and attract mastery-based agents to the office, protect the culture, and make sure everyone is happy! "






