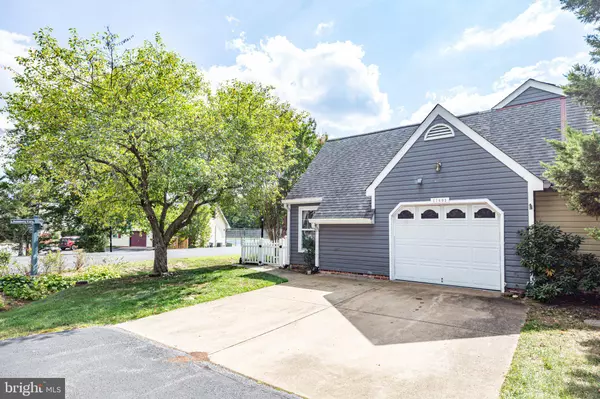$345,000
$345,000
For more information regarding the value of a property, please contact us for a free consultation.
2 Beds
2 Baths
1,570 SqFt
SOLD DATE : 10/25/2023
Key Details
Sold Price $345,000
Property Type Single Family Home
Sub Type Twin/Semi-Detached
Listing Status Sold
Purchase Type For Sale
Square Footage 1,570 sqft
Price per Sqft $219
Subdivision Summerlake
MLS Listing ID VASP2020286
Sold Date 10/25/23
Style Villa
Bedrooms 2
Full Baths 2
HOA Fees $235/mo
HOA Y/N Y
Abv Grd Liv Area 1,570
Originating Board BRIGHT
Year Built 1995
Annual Tax Amount $1,699
Tax Year 2022
Lot Size 4,796 Sqft
Acres 0.11
Property Description
Move in Ready Villa in sought after & welcoming Summerlake 55+ Community. This charming home boasts 2 generous size Bedrooms & 2 Full baths with many unique features!
The space is bathed in natural light with skylights throughout the home and large bay window in the kitchen creating a serene and cheerful ambiance. Neutral paint throughout, as well as Stainless Steel Refrigerator, and new carpet are sure to please the future owners! Best feature of the home is highlighted by the outdoor screened in patio/ sunroom to enjoy a morning coffee/tea or unwind & relax in the evenings, perfect for entertaining family & friends with a fully fenced private backyard brick patio.
This wonderful home offers an ideal living space for those seeking entry level accommodation with comfortable and hassle free lifestyle especially with its perfect location next to the clubhouse and corner lot! With attention to detail, the home features vaulted ceilings soaring over the double sided fireplace, where you can stay warm in the winter.
Centrally located in Fredericksburg, VA, it is nestled within the amenity rich and gated Summerlake active community, where residents can gather and forge lasting friendships and engage in lively conversations, host events, and participate in various activities at the clubhouse. This home presents many features and facilities that will appeal to those seeking a vibrant and fulfilling living experience. Here you can make yourself at home at the community venter with areas to play pool, cards, puzzles, try out the woodworking shop, play tennis and pickleball on the courts, and enjoy a large outdoor heated pool.
Don't miss out on this incredible home & Schedule your showing today to fully experience the beauty and convenience that this property has to offer!
Location
State VA
County Spotsylvania
Zoning R1
Rooms
Main Level Bedrooms 2
Interior
Interior Features Carpet, Kitchen - Eat-In, Skylight(s)
Hot Water Natural Gas
Heating Forced Air, Heat Pump(s)
Cooling Heat Pump(s), Central A/C
Flooring Laminate Plank, Partially Carpeted
Fireplaces Number 1
Equipment Built-In Microwave, Dishwasher, Dryer, Oven/Range - Electric, Refrigerator, Washer
Fireplace Y
Appliance Built-In Microwave, Dishwasher, Dryer, Oven/Range - Electric, Refrigerator, Washer
Heat Source Electric
Exterior
Parking Features Garage Door Opener
Garage Spaces 2.0
Amenities Available Club House, Fitness Center, Gated Community, Pool - Outdoor, Recreational Center, Retirement Community, Tennis Courts
Water Access N
Roof Type Architectural Shingle
Accessibility 36\"+ wide Halls
Attached Garage 1
Total Parking Spaces 2
Garage Y
Building
Story 1
Foundation Slab
Sewer Public Sewer
Water Public
Architectural Style Villa
Level or Stories 1
Additional Building Above Grade, Below Grade
New Construction N
Schools
School District Spotsylvania County Public Schools
Others
HOA Fee Include Ext Bldg Maint,Health Club,Lawn Maintenance,Pool(s),Recreation Facility,Road Maintenance,Security Gate,Snow Removal,Trash
Senior Community Yes
Age Restriction 55
Tax ID 23H7-42-
Ownership Fee Simple
SqFt Source Assessor
Acceptable Financing Cash, Conventional, FHA, VA, VHDA
Listing Terms Cash, Conventional, FHA, VA, VHDA
Financing Cash,Conventional,FHA,VA,VHDA
Special Listing Condition Standard
Read Less Info
Want to know what your home might be worth? Contact us for a FREE valuation!

Our team is ready to help you sell your home for the highest possible price ASAP

Bought with Alexander L Belcher • Belcher Real Estate, LLC.

"My job is to find and attract mastery-based agents to the office, protect the culture, and make sure everyone is happy! "






