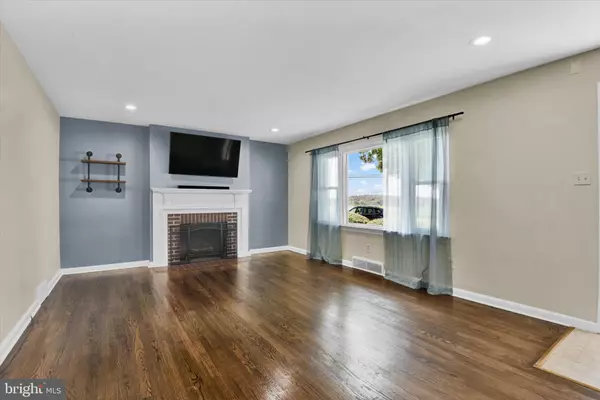$385,000
$399,853
3.7%For more information regarding the value of a property, please contact us for a free consultation.
3 Beds
1 Bath
1,631 SqFt
SOLD DATE : 10/30/2023
Key Details
Sold Price $385,000
Property Type Single Family Home
Sub Type Detached
Listing Status Sold
Purchase Type For Sale
Square Footage 1,631 sqft
Price per Sqft $236
Subdivision Hampstead
MLS Listing ID MDCR2016452
Sold Date 10/30/23
Style Cape Cod
Bedrooms 3
Full Baths 1
HOA Y/N N
Abv Grd Liv Area 1,631
Originating Board BRIGHT
Year Built 1955
Annual Tax Amount $3,029
Tax Year 2022
Lot Size 1.349 Acres
Acres 1.35
Property Description
Outstanding 3 Bedroom Cape Cod Nestled on a 1.35 Acre Lot in a Perfect Location for Enjoying Views of Beautiful Farm Land and Taking a Short Walk Through your Yard to the American Legion for Great and Affordable Food. Just as Great---Sit in Your Super Size Yard and Enjoy the Sounds of Peace and Quiet or the Occasional Music. The Home offers an Updated Kitchen with Custom Cabinets---Dovetailed and Easy-Close Drawers. Spacious Family Room with Masonry Wood Burning Fireplace and Beautiful Hearth and Mantel. Perfect Sized Master Bedroom And Beautiful Hardwood Floors Throughout. Brand New Architectural Roof; 2 Years Young HVAC; 2 Years Young Hot Water Heater; Updated over the Years with Windows and Doors. Large Garage with Room for Storage. Covered Deck in Rear. Part of the Rear Yard is Fenced. Much Larger Area ready for play; a garden; or, ...? Fantastic Location Close to Everything But offering Peace and Tranquility. Icing on the Cake---Outstanding Schools.
Location
State MD
County Carroll
Zoning 010 RESIDENTIAL
Rooms
Other Rooms Dining Room, Primary Bedroom, Sitting Room, Bedroom 2, Bedroom 3, Kitchen, Family Room, Basement, Sun/Florida Room
Basement Daylight, Partial, Full, Interior Access, Outside Entrance, Space For Rooms, Sump Pump, Water Proofing System, Windows
Main Level Bedrooms 2
Interior
Interior Features Ceiling Fan(s), Dining Area, Entry Level Bedroom, Floor Plan - Traditional, Kitchen - Country, Recessed Lighting, Window Treatments, Wood Floors
Hot Water Electric
Heating Heat Pump - Oil BackUp
Cooling Ceiling Fan(s), Central A/C
Flooring Hardwood, Vinyl
Fireplaces Number 1
Fireplaces Type Mantel(s), Brick, Wood
Equipment Dishwasher, Dryer, Exhaust Fan, Oven/Range - Electric, Washer, Water Heater
Fireplace Y
Window Features Double Hung,Double Pane,Insulated,Replacement,Screens,Vinyl Clad
Appliance Dishwasher, Dryer, Exhaust Fan, Oven/Range - Electric, Washer, Water Heater
Heat Source Electric, Oil
Exterior
Exterior Feature Deck(s), Porch(es)
Garage Garage - Front Entry
Garage Spaces 1.0
Fence Rear, Chain Link
Water Access N
View Panoramic, Pasture
Roof Type Architectural Shingle
Accessibility None
Porch Deck(s), Porch(es)
Attached Garage 1
Total Parking Spaces 1
Garage Y
Building
Lot Description Cleared, Front Yard, Level, Open, Rear Yard, Premium
Story 3
Foundation Block
Sewer On Site Septic
Water Well
Architectural Style Cape Cod
Level or Stories 3
Additional Building Above Grade, Below Grade
Structure Type Dry Wall
New Construction N
Schools
School District Carroll County Public Schools
Others
Senior Community No
Tax ID 0708011168
Ownership Fee Simple
SqFt Source Assessor
Special Listing Condition Standard
Read Less Info
Want to know what your home might be worth? Contact us for a FREE valuation!

Our team is ready to help you sell your home for the highest possible price ASAP

Bought with Kathleen Ann Hubbard • RE/MAX Realty Group

"My job is to find and attract mastery-based agents to the office, protect the culture, and make sure everyone is happy! "






