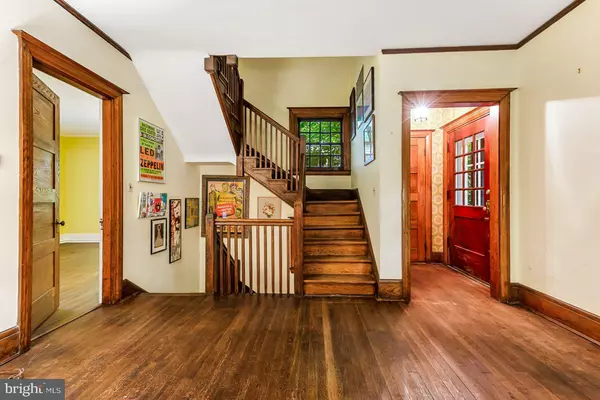$480,000
$525,000
8.6%For more information regarding the value of a property, please contact us for a free consultation.
3 Beds
3 Baths
2,720 SqFt
SOLD DATE : 11/02/2023
Key Details
Sold Price $480,000
Property Type Single Family Home
Sub Type Detached
Listing Status Sold
Purchase Type For Sale
Square Footage 2,720 sqft
Price per Sqft $176
Subdivision Roland Park
MLS Listing ID MDBA2099922
Sold Date 11/02/23
Style Other
Bedrooms 3
Full Baths 2
Half Baths 1
HOA Fees $2/ann
HOA Y/N Y
Abv Grd Liv Area 2,720
Originating Board BRIGHT
Year Built 1905
Annual Tax Amount $11,204
Tax Year 2022
Lot Size 0.298 Acres
Acres 0.3
Property Description
Tucked away close to a cul-de-sac's end, this Adirondack type cottage , designed by noted architect Edward Palmer, invites you to experience the best of both worlds – a retreat in the trees and the convenience of being just a short stroll from Roland Park's shops and amenities, The entry level has a large living room with wood-burning fireplace along with 2 spacious rooms equally well suited as bedrooms or offices/dens and connected by a full bath. The true highlight of this level is the large screened porch with hardwood floors - just imagine listening to birds in the mornings and owls in the eve! Down a flight of craftsman style stairs, you'll discover a large dining room and kitchen along with a powder room, butler's panty and family room. The top floor boasts a large primary bedroom, an additional bedroom and full hall bath. An important feature of the property is undoubtedly the stone staircase that leads from the street to the front entrance, adding character and a touch of adventure to this delightful abode! Priced to allow for improvements, don't miss the chance to make this charming house your new home.
Location
State MD
County Baltimore City
Zoning R-1-E
Rooms
Other Rooms Dining Room, Primary Bedroom, Bedroom 2, Bedroom 3, Family Room, Other, Bathroom 1, Bathroom 2, Half Bath
Main Level Bedrooms 1
Interior
Interior Features Built-Ins, Butlers Pantry, Chair Railings, Formal/Separate Dining Room, Walk-in Closet(s), Wood Floors
Hot Water Natural Gas
Heating Central, Radiator
Cooling Zoned, Ductless/Mini-Split
Flooring Hardwood, Laminated
Fireplaces Number 1
Equipment Dishwasher, Disposal, Dryer - Front Loading, Oven/Range - Gas, Refrigerator, Stainless Steel Appliances, Washer - Front Loading
Fireplace Y
Window Features Double Hung
Appliance Dishwasher, Disposal, Dryer - Front Loading, Oven/Range - Gas, Refrigerator, Stainless Steel Appliances, Washer - Front Loading
Heat Source Electric, Natural Gas Available, Oil
Exterior
Utilities Available Natural Gas Available
Water Access N
Roof Type Asphalt
Accessibility None
Garage N
Building
Lot Description Cul-de-sac, Private, Trees/Wooded
Story 3
Foundation Other
Sewer Public Sewer
Water Public
Architectural Style Other
Level or Stories 3
Additional Building Above Grade
Structure Type Plaster Walls
New Construction N
Schools
Elementary Schools Roland Park
Middle Schools Roland Park
School District Baltimore City Public Schools
Others
Pets Allowed Y
Senior Community No
Tax ID 0327164893 033
Ownership Fee Simple
SqFt Source Assessor
Special Listing Condition Standard
Pets Description No Pet Restrictions
Read Less Info
Want to know what your home might be worth? Contact us for a FREE valuation!

Our team is ready to help you sell your home for the highest possible price ASAP

Bought with Peter Dischinger • Berkshire Hathaway HomeServices Homesale Realty

"My job is to find and attract mastery-based agents to the office, protect the culture, and make sure everyone is happy! "






