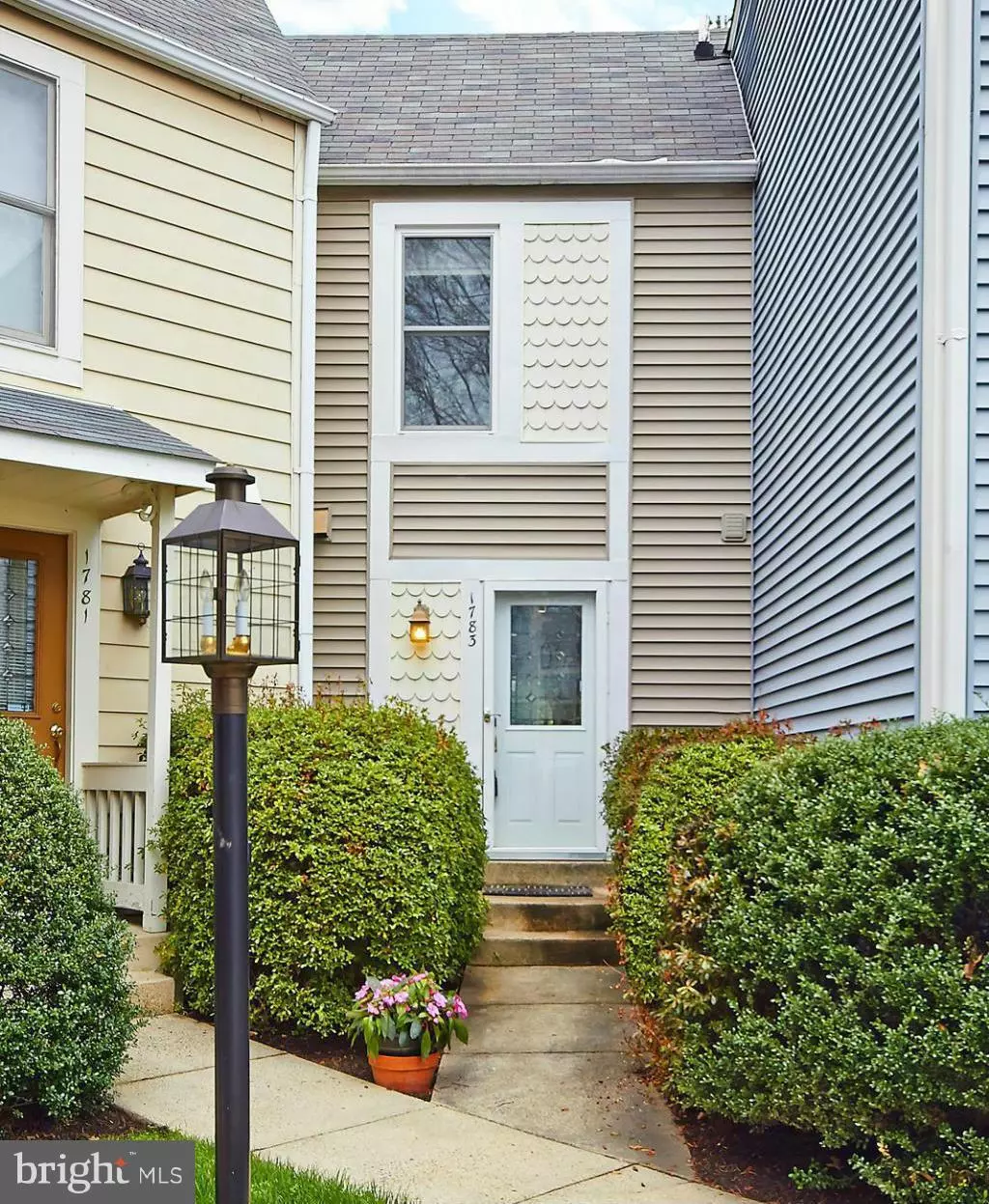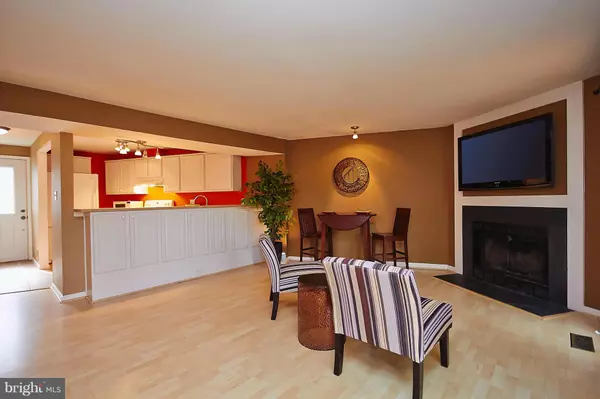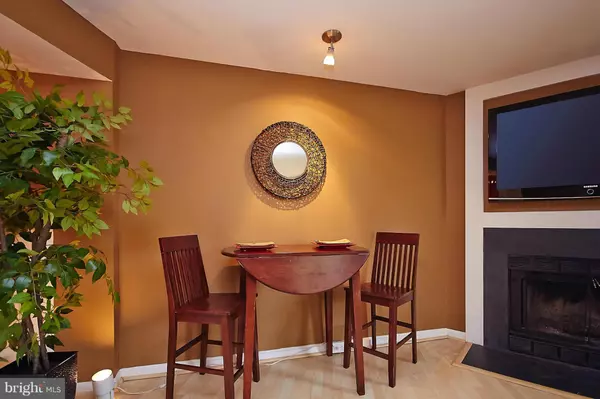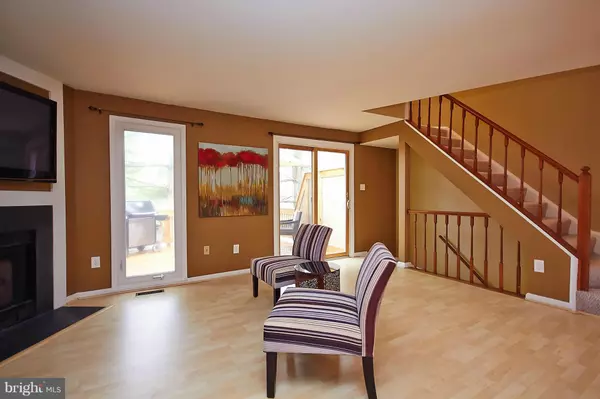$335,000
$335,000
For more information regarding the value of a property, please contact us for a free consultation.
2 Beds
3 Baths
1,184 SqFt
SOLD DATE : 08/31/2017
Key Details
Sold Price $335,000
Property Type Townhouse
Sub Type Interior Row/Townhouse
Listing Status Sold
Purchase Type For Sale
Square Footage 1,184 sqft
Price per Sqft $282
Subdivision Reston
MLS Listing ID 1002212133
Sold Date 08/31/17
Style Contemporary
Bedrooms 2
Full Baths 2
Half Baths 1
HOA Fees $100/qua
HOA Y/N Y
Abv Grd Liv Area 816
Originating Board MRIS
Year Built 1985
Lot Size 1,096 Sqft
Acres 0.03
Property Description
LIVE ON A VACATION!*RENOVATED*DESIGNER PAINT PALETTE*WELL-MAINTAINED TH IN NORTH RESTON*OPEN, DRAMATIC FLOOR PLAN*WALK OUT TO DECK AND SURROUND YOURSELF IN NATURE*MASTER BR SUITE ON UPPER LEVEL LOFT HAS VIEWS OF TREES*FIN.WALK-OUT LOWER LEVEL IS 2ND BR & W/IN CLOSET & FULL BA & LAUNDRY/STORAGE*WALKING DISTANCE TO SHOPPING & TOWN CENTER*RESTON AMENITIES*PHOTOS NOT CURRENT*
Location
State VA
County Fairfax
Zoning 372
Rooms
Other Rooms Living Room, Primary Bedroom, Bedroom 2, Kitchen, Foyer
Basement Connecting Stairway, Outside Entrance, Rear Entrance, Daylight, Partial, Full, Fully Finished, Heated, Improved, Walkout Level
Interior
Interior Features Kitchen - Efficiency, Combination Dining/Living, Breakfast Area, Primary Bath(s), Floor Plan - Open
Hot Water Electric
Heating Central, Forced Air, Heat Pump(s)
Cooling Central A/C, Ceiling Fan(s), Heat Pump(s)
Fireplaces Number 1
Equipment Dishwasher, Disposal, Exhaust Fan, Refrigerator, Washer/Dryer Stacked, Oven/Range - Electric, Microwave, Range Hood, Dryer, Washer
Fireplace Y
Appliance Dishwasher, Disposal, Exhaust Fan, Refrigerator, Washer/Dryer Stacked, Oven/Range - Electric, Microwave, Range Hood, Dryer, Washer
Heat Source Electric
Exterior
Exterior Feature Deck(s)
Parking On Site 1
Community Features Alterations/Architectural Changes, Parking, RV/Boat/Trail
Amenities Available Jog/Walk Path, Soccer Field, Tennis Courts, Tot Lots/Playground
Water Access N
Accessibility None
Porch Deck(s)
Garage N
Private Pool N
Building
Lot Description Backs to Trees, Cul-de-sac
Story 3+
Sewer Public Sewer
Water Public
Architectural Style Contemporary
Level or Stories 3+
Additional Building Above Grade, Below Grade
New Construction N
Schools
Elementary Schools Aldrin
Middle Schools Herndon
High Schools Herndon
School District Fairfax County Public Schools
Others
Senior Community No
Tax ID 17-1-9-1A-52
Ownership Fee Simple
Special Listing Condition Standard
Read Less Info
Want to know what your home might be worth? Contact us for a FREE valuation!

Our team is ready to help you sell your home for the highest possible price ASAP

Bought with Karina B Srebrow • Beltran & Associates Realty LLC

"My job is to find and attract mastery-based agents to the office, protect the culture, and make sure everyone is happy! "






