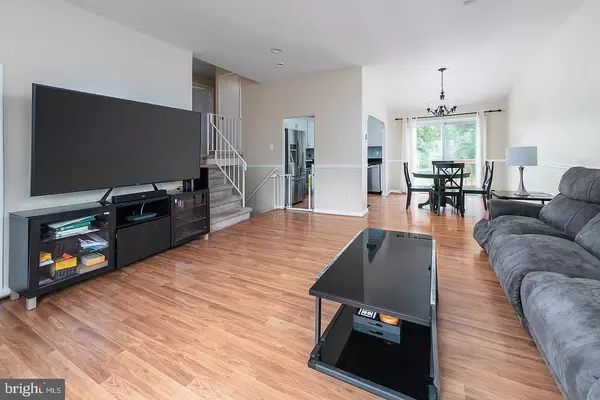$325,000
$324,900
For more information regarding the value of a property, please contact us for a free consultation.
3 Beds
2 Baths
1,708 SqFt
SOLD DATE : 11/08/2023
Key Details
Sold Price $325,000
Property Type Single Family Home
Sub Type Detached
Listing Status Sold
Purchase Type For Sale
Square Footage 1,708 sqft
Price per Sqft $190
Subdivision Cypress Gardens
MLS Listing ID NJCD2054214
Sold Date 11/08/23
Style Split Level
Bedrooms 3
Full Baths 2
HOA Y/N N
Abv Grd Liv Area 1,708
Originating Board BRIGHT
Year Built 1955
Annual Tax Amount $6,695
Tax Year 2022
Lot Size 8,468 Sqft
Acres 0.19
Lot Dimensions 58.00 x 146.00
Property Description
Come check out this spacious split level in desirable Cypress Gardens! Upon entering you'll find an open concept floor plan with a VAULTED bright living room with recessed lighting. The kitchen is VAULTED and has been nicely updated with 42"white cabinets, stainless steel appliances ( refrigerator included) and gorgeous granite counter tops! There is a large breakfast bar making meal time and entertaining a snap! The breakfast room has a slider to the deck and overlooks the large backyard. The lower level family room is SO SPACIOUS and will be a perfect place to watch the game! It includes a walk out to the rear yard and patio. ( sellers will credit 1500 for flooring choice in this room) The lower level also includes a separate office/hobby room with a large pantry closet and a FULL bath with stall shower and the washer and dryer are included! The primary bedroom is neutral and the additional 2 bedrooms are good in size. Plus there is another main hall bath. The roof, HVAC and hot water heater are all just 8 years old. This lovely community offers and outstanding location with a quick access to Route 295 and short commute to Phila. Home of the highly rated Gloucester City school district!
Location
State NJ
County Camden
Area Gloucester City (20414)
Zoning RES
Rooms
Other Rooms Living Room, Primary Bedroom, Bedroom 2, Bedroom 3, Kitchen, Family Room, Breakfast Room, Laundry, Office, Bathroom 1, Full Bath
Interior
Interior Features Breakfast Area, Carpet, Ceiling Fan(s), Combination Dining/Living, Combination Kitchen/Dining, Recessed Lighting, Stall Shower, Tub Shower, Upgraded Countertops
Hot Water 60+ Gallon Tank
Cooling Central A/C
Flooring Engineered Wood, Carpet
Equipment Built-In Microwave, Dishwasher, Disposal, Oven - Single, Refrigerator, Stainless Steel Appliances, Washer, Dryer
Appliance Built-In Microwave, Dishwasher, Disposal, Oven - Single, Refrigerator, Stainless Steel Appliances, Washer, Dryer
Heat Source Natural Gas
Exterior
Water Access N
Roof Type Architectural Shingle
Accessibility None
Garage N
Building
Story 1.5
Foundation Crawl Space
Sewer Public Sewer
Water Public
Architectural Style Split Level
Level or Stories 1.5
Additional Building Above Grade, Below Grade
New Construction N
Schools
High Schools Gloucester City Jr. Sr. H.S.
School District Gloucester City Schools
Others
Senior Community No
Tax ID 14-00273 01-00012
Ownership Fee Simple
SqFt Source Assessor
Acceptable Financing Cash, Conventional, FHA
Listing Terms Cash, Conventional, FHA
Financing Cash,Conventional,FHA
Special Listing Condition Standard
Read Less Info
Want to know what your home might be worth? Contact us for a FREE valuation!

Our team is ready to help you sell your home for the highest possible price ASAP

Bought with Non Member • Non Subscribing Office

"My job is to find and attract mastery-based agents to the office, protect the culture, and make sure everyone is happy! "






