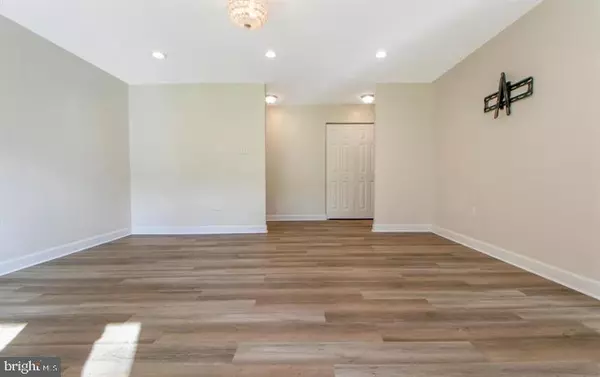$198,000
$196,000
1.0%For more information regarding the value of a property, please contact us for a free consultation.
2 Beds
1 Bath
1,021 SqFt
SOLD DATE : 11/10/2023
Key Details
Sold Price $198,000
Property Type Condo
Sub Type Condo/Co-op
Listing Status Sold
Purchase Type For Sale
Square Footage 1,021 sqft
Price per Sqft $193
Subdivision Diamond Farm Codm
MLS Listing ID MDMC2104376
Sold Date 11/10/23
Style Colonial
Bedrooms 2
Full Baths 1
Condo Fees $736/mo
HOA Y/N N
Abv Grd Liv Area 1,021
Originating Board BRIGHT
Year Built 1967
Annual Tax Amount $1,451
Tax Year 2022
Property Description
This remarkable property offers a unique chance to own a generously proportioned two-bedroom condo at Potomac Oaks, spanning over 1180 sq. ft. and basking in an abundance of natural sunlight. Ideally situated in the heart of Montgomery County, this residence is a dream come true for savvy investors and first-time homebuyers seeking prime real estate.
Upon entry, you'll be captivated by the unobstructed view through the double sliding doors that lead to a charming patio, extending the living space seamlessly. The open and airy layout sets a welcoming tone throughout the residence. The well-crafted kitchen is a chef's delight, providing ample counter space, gas cooking facilities, and a cozy nook perfect for a dining table. Additionally, a generously sized dining room offers versatility, serving as an excellent space for hosting gatherings, events, or even as a home office or guest room.The primary bedroom exudes tranquility and comfort, boasting not one, but two walk-in closets, fulfilling your storage needs with ease. Second roomy bedroom is just down the hall The condo has received a fresh coat of paint, and notable upgrades include New stateof the art windows, New Hvac and new flooring, and modern appliances, all contributing to its enhanced allure.
The meticulously maintained community enjoys proximity to an array of shopping and dining options, simplifying your daily routine. Commuting is a breeze, thanks to the diverse transportation options available, such as bus routes, the Marc train, Metro Rail, and major highways that effortlessly link you to the entire metropolitan area.
Remarkably, the condo fee encompasses all utilities, covering electric, water, and gas expenses, offering you unparalleled convenience and peace of mind. For pet owners, the community is a haven, embracing a pet-friendly ethos and offering an array of amenities like a pool, tot lot, tennis courts, and a clubhouse. Furthermore, the convenience of a dedicated laundry room on the lower level of the building ensures effortless living.
With its impeccable features and benefits, this condo presents a truly unparalleled opportunity. Make it your own and experience a lifestyle of comfort, convenience, and community. Welcome home to Potomac Oaks!
Location
State MD
County Montgomery
Zoning C1
Rooms
Other Rooms Living Room, Dining Room, Kitchen
Main Level Bedrooms 2
Interior
Hot Water Natural Gas
Cooling Central A/C
Fireplace N
Heat Source Natural Gas
Laundry Basement
Exterior
Parking On Site 1
Amenities Available Swimming Pool, Tennis Courts
Waterfront N
Water Access N
Accessibility Doors - Lever Handle(s)
Garage N
Building
Story 1
Unit Features Garden 1 - 4 Floors
Sewer Public Sewer
Water Public
Architectural Style Colonial
Level or Stories 1
Additional Building Above Grade, Below Grade
New Construction N
Schools
School District Montgomery County Public Schools
Others
Pets Allowed Y
HOA Fee Include Gas,Heat,Air Conditioning,Common Area Maintenance,Electricity,Management,Parking Fee,Pool(s),Snow Removal,Trash
Senior Community No
Tax ID 160902167218
Ownership Condominium
Acceptable Financing Conventional, Cash
Horse Property N
Listing Terms Conventional, Cash
Financing Conventional,Cash
Special Listing Condition Standard
Pets Description Cats OK, Dogs OK
Read Less Info
Want to know what your home might be worth? Contact us for a FREE valuation!

Our team is ready to help you sell your home for the highest possible price ASAP

Bought with Elysia L Casaday • Compass

"My job is to find and attract mastery-based agents to the office, protect the culture, and make sure everyone is happy! "






