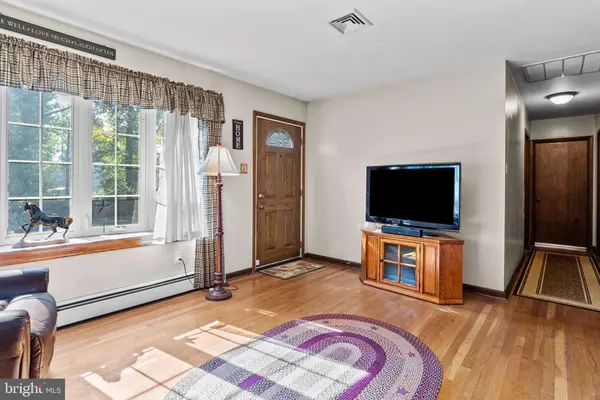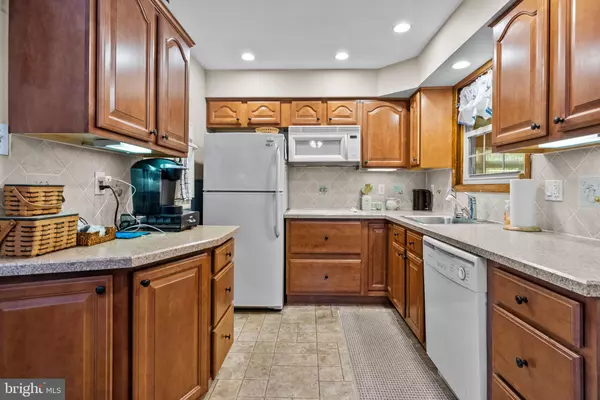$350,000
$325,000
7.7%For more information regarding the value of a property, please contact us for a free consultation.
3 Beds
2 Baths
1,220 SqFt
SOLD DATE : 11/08/2023
Key Details
Sold Price $350,000
Property Type Single Family Home
Sub Type Detached
Listing Status Sold
Purchase Type For Sale
Square Footage 1,220 sqft
Price per Sqft $286
Subdivision Newportville
MLS Listing ID PABU2057390
Sold Date 11/08/23
Style Ranch/Rambler
Bedrooms 3
Full Baths 1
Half Baths 1
HOA Y/N N
Abv Grd Liv Area 1,220
Originating Board BRIGHT
Year Built 1969
Annual Tax Amount $4,852
Tax Year 2022
Lot Size 0.275 Acres
Acres 0.28
Lot Dimensions 80.00 x 150.00
Property Description
Professional Photo to Come.......Welcome to this lovely 3 Bedroom, 1 1/2 Bath Newportville Ranch Home! Looking for One Floor Living? Situated on a large, private, corner lot, you enter into the Living Room which boasts hardwood flooring and a large bay window overlooking the spacious front lawn. Down the hall from the formal Living Room are the Ceramic Tile Hall Bath, 2 Nice Size Bedrooms. The Main Bedroom has hardwood flooring, plenty of closet space and an Ensuite Half Bath. The updated Kitchen has plenty of cabinet and counter space, a cooktop and wall oven, along with a built in microwave, dishwasher and refrigerator. Step down from the dining area of the Kitchen into a large Family Room with full wall, brick fireplace and luxury vinyl wood look flooring. Off the Family Room is a Beautifu Sunroom, with 6 sliding doors to allow for optimal air flow, ceramic tile flooring and horizontal wood clad walls. While sitting in this breezy sunroom, you can overlook the very sizable, fenced, rear yard with storage shed and fire pit, wonderful for the cool fall evenings ahead. There is a big, clean, unfinished basement that could be finished into extra living space, rec room, office etc. The laundry area is in the basement as well, and the washer and dryer are included. The home has 200 AMP electric service. Off the side of the home by the Kitchen Door, there is off street parking for approximately 4 cars. The home has Central Air and the shingle roof was installed in 2014. Conveniently located near I95/I295, the PA Turnpike, Rte. 413 and plenty of shopping.
Location
State PA
County Bucks
Area Bristol Twp (10105)
Zoning R1
Rooms
Basement Unfinished, Drainage System, Space For Rooms, Full
Main Level Bedrooms 3
Interior
Hot Water Oil
Heating Baseboard - Hot Water
Cooling Central A/C
Flooring Hardwood, Ceramic Tile, Luxury Vinyl Plank
Fireplaces Number 1
Fireplace Y
Heat Source Oil
Exterior
Utilities Available Cable TV
Water Access N
Accessibility None
Garage N
Building
Story 1
Foundation Block
Sewer Public Sewer
Water Public
Architectural Style Ranch/Rambler
Level or Stories 1
Additional Building Above Grade, Below Grade
New Construction N
Schools
School District Bristol Township
Others
Senior Community No
Tax ID 05-016-061-001
Ownership Fee Simple
SqFt Source Assessor
Acceptable Financing Cash, Conventional, FHA, VA
Listing Terms Cash, Conventional, FHA, VA
Financing Cash,Conventional,FHA,VA
Special Listing Condition Standard
Read Less Info
Want to know what your home might be worth? Contact us for a FREE valuation!

Our team is ready to help you sell your home for the highest possible price ASAP

Bought with Alicia A Hurst • Homestarr Realty

"My job is to find and attract mastery-based agents to the office, protect the culture, and make sure everyone is happy! "






