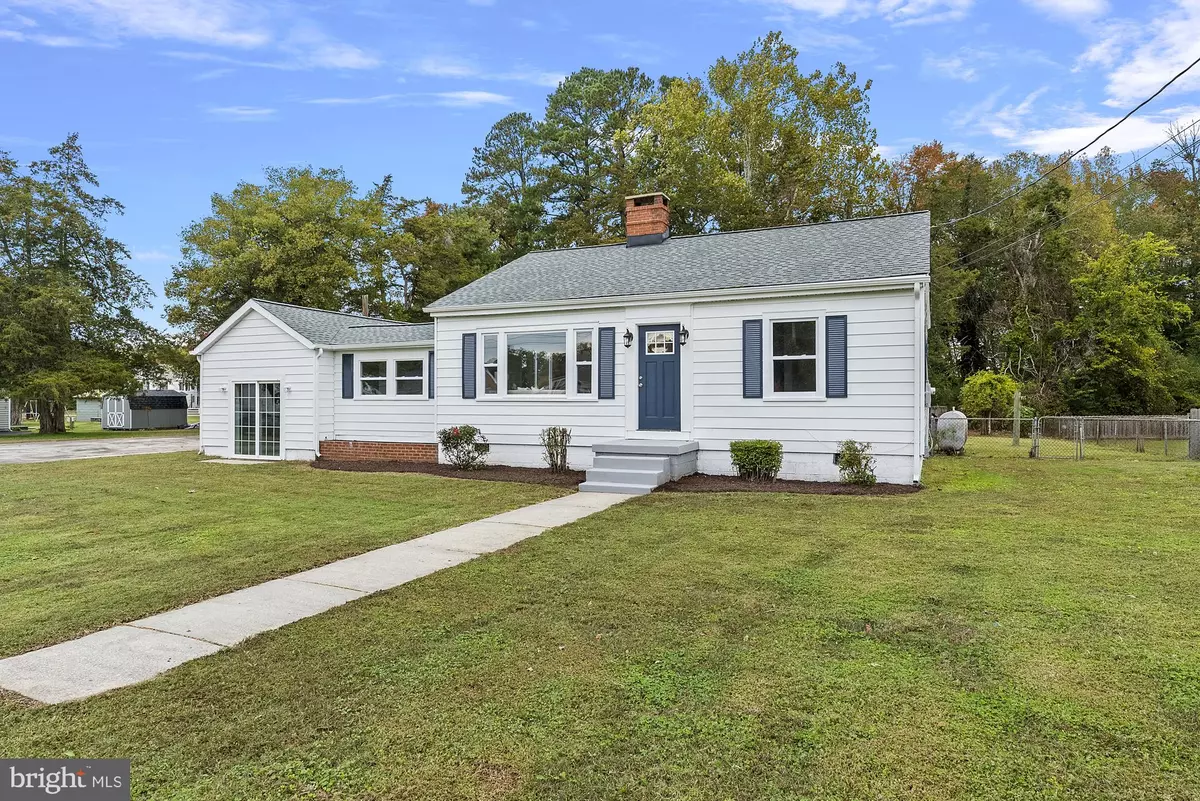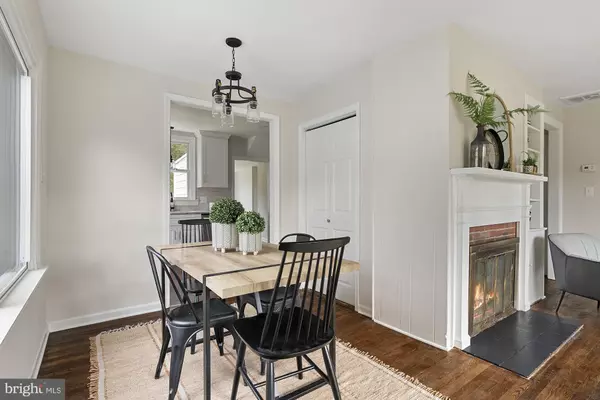$265,000
$249,950
6.0%For more information regarding the value of a property, please contact us for a free consultation.
3 Beds
2 Baths
1,800 SqFt
SOLD DATE : 11/16/2023
Key Details
Sold Price $265,000
Property Type Single Family Home
Sub Type Detached
Listing Status Sold
Purchase Type For Sale
Square Footage 1,800 sqft
Price per Sqft $147
Subdivision Blatt
MLS Listing ID VACV2004918
Sold Date 11/16/23
Style Ranch/Rambler
Bedrooms 3
Full Baths 1
Half Baths 1
HOA Y/N N
Abv Grd Liv Area 1,800
Originating Board BRIGHT
Year Built 1950
Annual Tax Amount $1,157
Tax Year 2023
Property Description
Welcome to 17244 Blatt Ave! Located on a quiet street in Milford, a short 5-minute drive to the town of Bowling Green. This adorable home sits on a sprawling one-acre lot and has been tastefully renovated inside and out. The exterior has plenty of curb appeal with fresh paint and landscaping, a brand-new roof, new gutters, new HVAC, new windows and doors! As you walk in the front door, you’re greeted by refinished hardwoods in the main living space and dining area. The open kitchen boasts custom cabinetry, granite countertops, tile backsplash, stainless appliances and new luxury plank floors! Off of the kitchen, you’ll find a spacious laundry room with extra storage closets and primary bedroom with new carpet and it’s own half bath! Also, off of the main living space are two additional bedrooms with hardwoods and full bath with tile floors and shower, new vanity and lighting! A breezeway from the living area leads to a huge flex space could serve as a home office, play room or fourth bedroom! This home has everything you need and MORE at a very affordable price and is convenient to major highways and shopping! Schedule a showing before it’s GONE!
Location
State VA
County Caroline
Zoning R1
Rooms
Other Rooms Living Room, Dining Room, Primary Bedroom, Kitchen, Laundry, Recreation Room, Bathroom 2, Bathroom 3
Main Level Bedrooms 3
Interior
Interior Features Attic, Carpet, Dining Area, Kitchen - Eat-In, Wood Floors
Hot Water Electric
Heating Heat Pump(s)
Cooling Central A/C
Flooring Carpet, Hardwood, Laminate Plank, Tile/Brick
Fireplaces Number 1
Equipment Built-In Microwave, Dishwasher, Dryer, Oven - Single, Refrigerator, Stainless Steel Appliances, Washer
Furnishings No
Fireplace Y
Appliance Built-In Microwave, Dishwasher, Dryer, Oven - Single, Refrigerator, Stainless Steel Appliances, Washer
Heat Source Electric
Laundry Main Floor
Exterior
Utilities Available Electric Available
Water Access N
Roof Type Composite
Accessibility No Stairs
Garage N
Building
Story 1
Foundation Crawl Space
Sewer On Site Septic
Water Public
Architectural Style Ranch/Rambler
Level or Stories 1
Additional Building Above Grade, Below Grade
Structure Type Dry Wall
New Construction N
Schools
Elementary Schools Bowling Green
Middle Schools Caroline
High Schools Caroline
School District Caroline County Public Schools
Others
Senior Community No
Tax ID 56C-6-13
Ownership Other
Horse Property N
Special Listing Condition Standard
Read Less Info
Want to know what your home might be worth? Contact us for a FREE valuation!

Our team is ready to help you sell your home for the highest possible price ASAP

Bought with Morgan Elaine Segars • EXIT Elite Realty

"My job is to find and attract mastery-based agents to the office, protect the culture, and make sure everyone is happy! "






