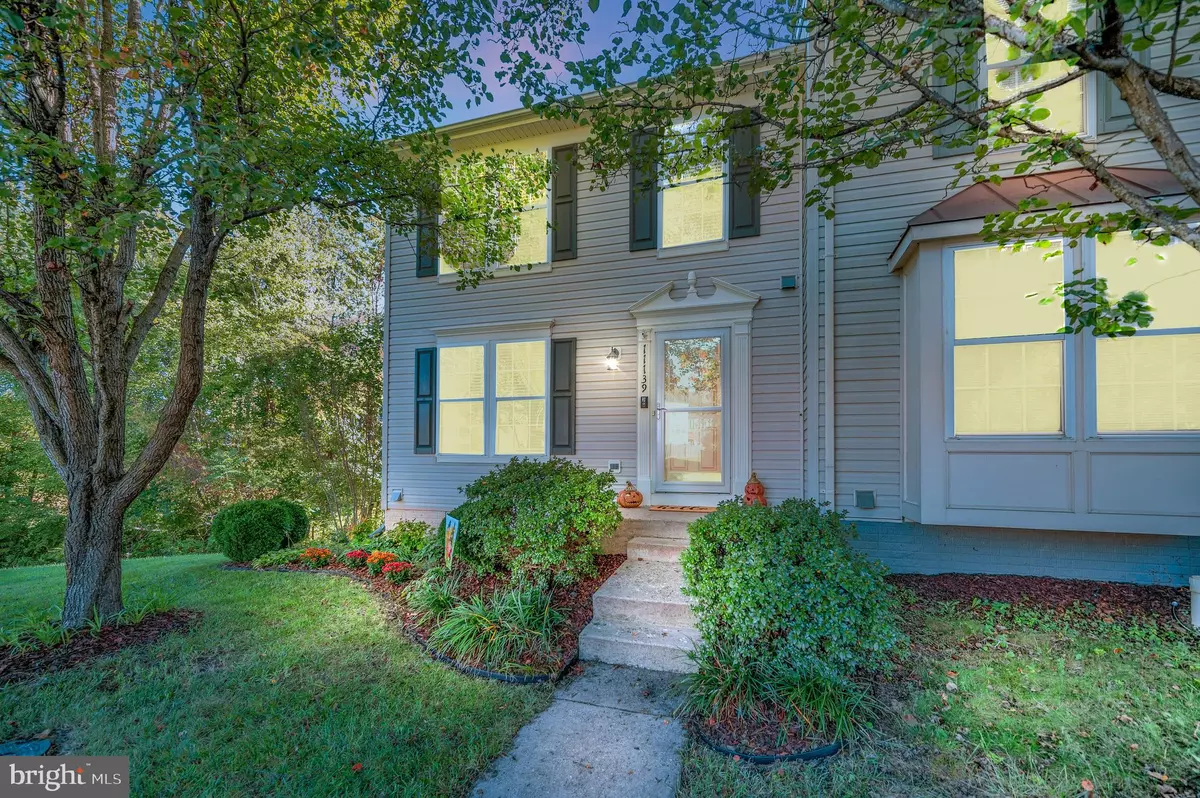$362,000
$349,999
3.4%For more information regarding the value of a property, please contact us for a free consultation.
3 Beds
4 Baths
2,084 SqFt
SOLD DATE : 11/17/2023
Key Details
Sold Price $362,000
Property Type Townhouse
Sub Type End of Row/Townhouse
Listing Status Sold
Purchase Type For Sale
Square Footage 2,084 sqft
Price per Sqft $173
Subdivision Fairfield (Salem Fields)
MLS Listing ID VASP2020614
Sold Date 11/17/23
Style Colonial
Bedrooms 3
Full Baths 3
Half Baths 1
HOA Fees $88/mo
HOA Y/N Y
Abv Grd Liv Area 1,384
Originating Board BRIGHT
Year Built 2002
Annual Tax Amount $1,891
Tax Year 2022
Lot Size 2,635 Sqft
Acres 0.06
Property Description
Welcome Home To This Wonderful 3 Level End Unit TownHome In The Salem Fields Community As You Enter This Home You Will Be Met With A Charming Living Room With Windows To Let In the Natural Light And Enough Room For Your Whole Family This Opens To A Large Beautiful Kitchen With Island, Stainless Steel Appliances, New Back-splash, Plenty Of Dining Space And A Sun Room Space In Which You Can Let Your Imagination Run Wild There Is A Deck Off The Kitchen For Those Warm Evening Gatherings A Lovely Powder Room Is Also On This Level Upstairs You Will Find An Owners Suite Complete With Walk-In Closet and Full Bath Two More Bed Rooms and A Full Bath Complete This Private Family Level The Full Finished Basement Offers A Good Size Family Room Plus Additional Room For That Fourth Bedroom And A Full Bath Room The Laundry Room And Storage Complete This Level There Is A Door Outside That Leads To A Fenced Rear Yard For Those Who Enjoy The Outside(No One Behind You) The List Of Amenities This Community Offers Is Great For Any Family Community Pool, Playground, Walking Trails, Basketball Courts, Tennis Courts, and Sidewalks. Close to Shopping, Schools, Restaurants, and Commuter Lot Thank You For Showing!!!
Location
State VA
County Spotsylvania
Zoning P3
Rooms
Basement Connecting Stairway, Fully Finished, Walkout Level, Windows
Interior
Interior Features Breakfast Area, Carpet, Ceiling Fan(s), Combination Kitchen/Dining, Dining Area, Floor Plan - Open, Kitchen - Island, Kitchen - Table Space, Walk-in Closet(s), Wood Floors, Primary Bath(s)
Hot Water Natural Gas
Heating Forced Air
Cooling Central A/C
Equipment Built-In Microwave, Dishwasher, Disposal, Dryer, Exhaust Fan, Icemaker, Refrigerator, Stove, Stainless Steel Appliances, Washer
Fireplace N
Appliance Built-In Microwave, Dishwasher, Disposal, Dryer, Exhaust Fan, Icemaker, Refrigerator, Stove, Stainless Steel Appliances, Washer
Heat Source Natural Gas Available
Exterior
Exterior Feature Deck(s)
Parking On Site 2
Fence Wood, Rear
Utilities Available Cable TV Available, Natural Gas Available, Sewer Available, Water Available, Electric Available
Amenities Available Basketball Courts, Club House, Jog/Walk Path, Swimming Pool, Tennis Courts, Tot Lots/Playground
Water Access N
Accessibility Level Entry - Main
Porch Deck(s)
Garage N
Building
Story 3
Foundation Brick/Mortar, Permanent
Sewer Public Sewer
Water Public
Architectural Style Colonial
Level or Stories 3
Additional Building Above Grade, Below Grade
New Construction N
Schools
School District Spotsylvania County Public Schools
Others
HOA Fee Include Trash
Senior Community No
Tax ID 22T17-66-
Ownership Fee Simple
SqFt Source Estimated
Special Listing Condition Standard
Read Less Info
Want to know what your home might be worth? Contact us for a FREE valuation!

Our team is ready to help you sell your home for the highest possible price ASAP

Bought with Angela Marie Rosas • EXP Realty, LLC

"My job is to find and attract mastery-based agents to the office, protect the culture, and make sure everyone is happy! "






