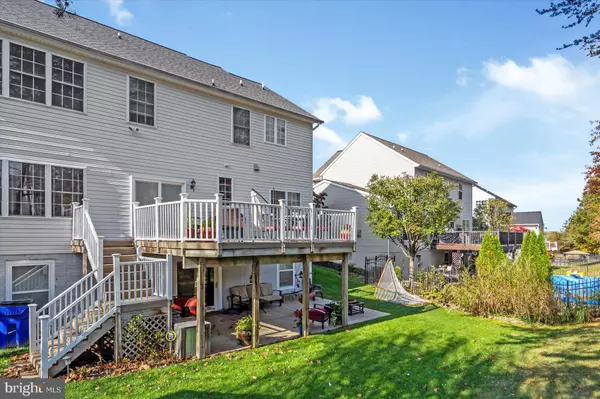$540,000
$540,000
For more information regarding the value of a property, please contact us for a free consultation.
4 Beds
4 Baths
3,558 SqFt
SOLD DATE : 11/21/2023
Key Details
Sold Price $540,000
Property Type Single Family Home
Sub Type Detached
Listing Status Sold
Purchase Type For Sale
Square Footage 3,558 sqft
Price per Sqft $151
Subdivision Cokesbury Manor
MLS Listing ID MDHR2026720
Sold Date 11/21/23
Style Colonial
Bedrooms 4
Full Baths 3
Half Baths 1
HOA Fees $26/ann
HOA Y/N Y
Abv Grd Liv Area 2,538
Originating Board BRIGHT
Year Built 2003
Annual Tax Amount $3,813
Tax Year 2022
Lot Size 8,678 Sqft
Acres 0.2
Property Description
Welcome to 3605 Wolf Trail! You will love this 4 bed + 3.5 full bath home located in the Cokesbury Manor neighborhood. Main level features an updated Kitchen (2023) with Granite countertops and Tile backsplash, new SS appliances, open 2-story Family Room, 2-story foyer, and half bath. HWD floors flow throughout Foyer and Kitchen. Oversized Trex deck off of Kitchen. Owners Suite on second floor features tiled walk-in shower, separate soaking tub, dual sink vanity, and tiled floors. 3 additional good size bedrooms along full bath and laundry complete the second level. Lower level was completely gutted and remodeled in 2017 to create an open entertaining space with Wet bar & separate bar top. New windows, flooring, recessed lights and surround sound added throughout lower level. Full bath in lower level with tiled walk-in shower. Slider in lower level leads to covered Stamped concrete patio, creating the perfect outdoor space. Roof replaced in 2020 with 30yr warranty.
Location
State MD
County Harford
Zoning R2
Rooms
Basement Daylight, Partial, Fully Finished, Rear Entrance, Walkout Level
Interior
Hot Water Natural Gas
Heating Forced Air
Cooling Central A/C
Fireplaces Number 1
Fireplace Y
Heat Source Natural Gas
Exterior
Garage Garage - Front Entry
Garage Spaces 2.0
Waterfront N
Water Access N
Accessibility None
Attached Garage 2
Total Parking Spaces 2
Garage Y
Building
Story 3
Foundation Concrete Perimeter
Sewer Public Sewer
Water Public
Architectural Style Colonial
Level or Stories 3
Additional Building Above Grade, Below Grade
New Construction N
Schools
School District Harford County Public Schools
Others
Senior Community No
Tax ID 1301341278
Ownership Fee Simple
SqFt Source Assessor
Special Listing Condition Standard
Read Less Info
Want to know what your home might be worth? Contact us for a FREE valuation!

Our team is ready to help you sell your home for the highest possible price ASAP

Bought with Alison Kristine Horton • Cummings & Co. Realtors

"My job is to find and attract mastery-based agents to the office, protect the culture, and make sure everyone is happy! "






