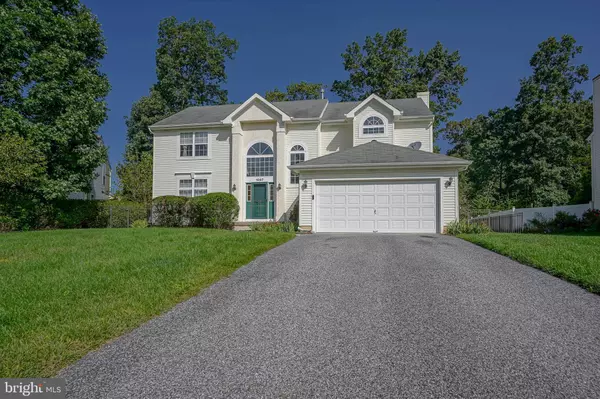$490,000
$449,900
8.9%For more information regarding the value of a property, please contact us for a free consultation.
4 Beds
3 Baths
2,633 SqFt
SOLD DATE : 11/17/2023
Key Details
Sold Price $490,000
Property Type Single Family Home
Sub Type Detached
Listing Status Sold
Purchase Type For Sale
Square Footage 2,633 sqft
Price per Sqft $186
Subdivision Twelve Oaks
MLS Listing ID NJGL2034102
Sold Date 11/17/23
Style Traditional
Bedrooms 4
Full Baths 2
Half Baths 1
HOA Y/N N
Abv Grd Liv Area 2,633
Originating Board BRIGHT
Year Built 2002
Annual Tax Amount $8,914
Tax Year 2022
Lot Size 0.275 Acres
Acres 0.28
Lot Dimensions 80.00 x 150.00
Property Description
Welcome to this beautiful and well-maintained home in the heart of Williamstown and in the well-known neighborhood of Twelve Oaks. Located at 1087 Bonnie Blue Circle, this property offers a perfect blend of comfort, style, and convenience. Enter through the front door into the bright two-story foyer with large windows welcoming plenty of natural light and you'll already feel at home. As you continue through the first floor you will find both a formal dining and living room separate from one another for space to host and entertain. Not to mention, the open layout kitchen with plenty of counter and cabinet space. Open from the kitchen, you will notice how spacious and inviting the family room is. The family room will attract you in with its high ceilings, large windows, wood burning fireplace, and its cozy feel for the family. A first-floor powder room is conveniently located right by the living room hallway. As you make your way upstairs, you will find your 4 generously sized bedrooms, including the master suite which offers a walk-in closet, double vanity, glass shower, and en suite bath. The other three bedrooms are right down the hallway separated from the master suite offering good size for kids or guest rooms. The second bathroom serves as a guest bathroom in the hallway near the other three bedrooms. This home is complete with an unfinished basement, perfect for additional storage or to finish off for additional living space. Of course, to finish off, you have the 2-car garage as well. Looking forward to your showing!
Location
State NJ
County Gloucester
Area Monroe Twp (20811)
Zoning R2
Rooms
Basement Unfinished
Interior
Interior Features Attic, Dining Area, Kitchen - Eat-In
Hot Water Natural Gas
Heating Central
Cooling Central A/C
Flooring Laminated, Carpet
Fireplaces Number 1
Fireplaces Type Wood
Equipment Washer, Dryer, Refrigerator, Stove, Dishwasher, Built-In Microwave
Fireplace Y
Appliance Washer, Dryer, Refrigerator, Stove, Dishwasher, Built-In Microwave
Heat Source Natural Gas
Laundry Main Floor
Exterior
Exterior Feature Patio(s)
Garage Additional Storage Area, Garage - Front Entry, Inside Access
Garage Spaces 2.0
Utilities Available Propane, Water Available, Natural Gas Available, Electric Available, Sewer Available
Waterfront N
Water Access N
Roof Type Shingle
Accessibility Level Entry - Main, 2+ Access Exits, Accessible Switches/Outlets, >84\" Garage Door
Porch Patio(s)
Attached Garage 2
Total Parking Spaces 2
Garage Y
Building
Story 2
Foundation Permanent
Sewer Public Septic
Water Community
Architectural Style Traditional
Level or Stories 2
Additional Building Above Grade, Below Grade
Structure Type 9'+ Ceilings,High
New Construction N
Schools
School District Monroe Township
Others
Senior Community No
Tax ID 11-001390101-00035
Ownership Fee Simple
SqFt Source Assessor
Security Features Security System
Acceptable Financing Cash, Conventional, FHA
Listing Terms Cash, Conventional, FHA
Financing Cash,Conventional,FHA
Special Listing Condition Standard
Read Less Info
Want to know what your home might be worth? Contact us for a FREE valuation!

Our team is ready to help you sell your home for the highest possible price ASAP

Bought with Elizabeth Samti • Weichert Realtors-Cherry Hill

"My job is to find and attract mastery-based agents to the office, protect the culture, and make sure everyone is happy! "






