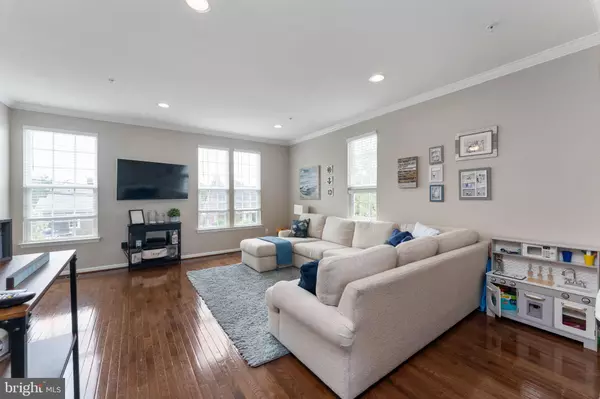$415,000
$419,900
1.2%For more information regarding the value of a property, please contact us for a free consultation.
3 Beds
3 Baths
2,040 SqFt
SOLD DATE : 11/08/2023
Key Details
Sold Price $415,000
Property Type Townhouse
Sub Type End of Row/Townhouse
Listing Status Sold
Purchase Type For Sale
Square Footage 2,040 sqft
Price per Sqft $203
Subdivision Highview At Souderto
MLS Listing ID PAMC2081758
Sold Date 11/08/23
Style Traditional
Bedrooms 3
Full Baths 2
Half Baths 1
HOA Fees $165/mo
HOA Y/N Y
Abv Grd Liv Area 1,740
Originating Board BRIGHT
Year Built 2017
Annual Tax Amount $5,201
Tax Year 2022
Lot Size 1,440 Sqft
Acres 0.03
Lot Dimensions 21.00 x 0.00
Property Description
This Is It! Tucked on the outer edge of the popular, convenient and well built Towne Gate Commons Community (formerly Highview at Souderton) you’ll discover this impeccably maintained 3 story, brick front END UNIT townhome. Ryan Builders are currently adding to the community. This already popular and desirable neighborhood is being enhanced with even more amenities within walking distance. For the buyer who is looking for maintenance free living in the heart of an easily accessible area, this home will check all of the boxes! The versatile floorplan offers an entry level with hardwood foyer, access to the garage and a spacious multi-purpose room ideal for use as an office, tv room, exercise room or many other possibilities. The utility closet, coat closet and extra closet finish out this level. The naturally lit (owners added a living room window on the side at time of building) and spacious main level offers recessed lighting, hardwood floors, built in ceiling speakers, sprinklers and access to the deck from the dining room sliders. The design offers well thought out space for both daily living and easy entertaining on the main level! Kitchen amenities include: gas range, granite countertops, granite island, abundant cabinet space, HUGE pantry, double sink with disposal, stainless steel dishwasher and range. The second floor offers ceiling fans in every bedroom, plenty of closet space and the convenience of never carrying a washing basket up or down the steps with a laundry area in the hall! The new owner will appreciate the painting upgrades, powder room mirror upgrade, ceiling fans, garage door opener and reinforced shelving in the primary bedroom walk-in closet. Parking is plentiful on School Lane for you and your guests and the new homeowner is sure to benefit from the two car garage, two driveway spaces and being adjacent the guest parking in the community. Souderton School District is A rated on Niche ! When asked what they will miss the most about this home the sellers shared this…. “The great neighbors, the Saturday strolls to get a haircut, walking to the brewery on summer nights and the family time we spent at the public pool and library – both just a short distance away. We also loved that so many conveniences were within a few blocks, it never took us long to do any errand. Most of all we loved that our first house offered us the chance to just enjoy being a home owner with no maintenance worries.” - - - The owners are settling on new construction before the end of the year – with November being the current targeted timeframe. They are appreciative of any offer that offers a buyer’s flexibility with regard to a settlement date that will not be set in stone by the builder of their new home until a few weeks before their new home is ready for delivery. As of the date of this listing they are on target for November. Other Notes: See floorplan with room sizes in Documents. - - - - HOA will shovel common areas, owner responsible to shovel front pathway and driveway.- - - - - - - -How can we make this house your home?
Location
State PA
County Montgomery
Area Souderton Boro (10621)
Zoning RESID
Rooms
Other Rooms Living Room, Dining Room, Primary Bedroom, Bedroom 2, Kitchen, Bedroom 1, Recreation Room
Interior
Interior Features Kitchen - Island
Hot Water Electric
Heating Forced Air
Cooling Central A/C
Flooring Wood, Fully Carpeted, Tile/Brick
Equipment Oven - Self Cleaning, Dishwasher, Disposal, Energy Efficient Appliances, Built-In Microwave
Fireplace N
Appliance Oven - Self Cleaning, Dishwasher, Disposal, Energy Efficient Appliances, Built-In Microwave
Heat Source Natural Gas
Laundry Upper Floor
Exterior
Exterior Feature Deck(s)
Garage Garage - Rear Entry
Garage Spaces 2.0
Utilities Available Cable TV
Waterfront N
Water Access N
Accessibility None
Porch Deck(s)
Attached Garage 2
Total Parking Spaces 2
Garage Y
Building
Story 3
Foundation Slab
Sewer Public Sewer
Water Public
Architectural Style Traditional
Level or Stories 3
Additional Building Above Grade, Below Grade
Structure Type 9'+ Ceilings
New Construction N
Schools
School District Souderton Area
Others
Pets Allowed Y
HOA Fee Include Lawn Maintenance,Snow Removal,Trash
Senior Community No
Tax ID 21-00-06384-281
Ownership Fee Simple
SqFt Source Assessor
Security Features Monitored
Acceptable Financing Cash, Conventional
Horse Property N
Listing Terms Cash, Conventional
Financing Cash,Conventional
Special Listing Condition Standard
Pets Description No Pet Restrictions
Read Less Info
Want to know what your home might be worth? Contact us for a FREE valuation!

Our team is ready to help you sell your home for the highest possible price ASAP

Bought with Nick Raimo • Keller Williams Real Estate-Montgomeryville

"My job is to find and attract mastery-based agents to the office, protect the culture, and make sure everyone is happy! "






