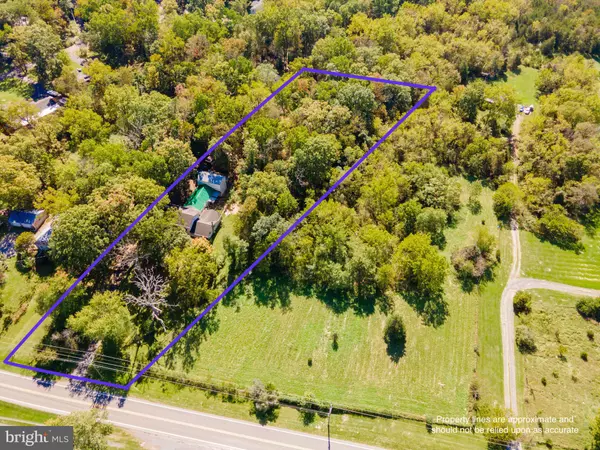$250,000
$280,000
10.7%For more information regarding the value of a property, please contact us for a free consultation.
5 Beds
2 Baths
2,736 SqFt
SOLD DATE : 11/30/2023
Key Details
Sold Price $250,000
Property Type Single Family Home
Sub Type Detached
Listing Status Sold
Purchase Type For Sale
Square Footage 2,736 sqft
Price per Sqft $91
Subdivision None Available
MLS Listing ID WVJF2009322
Sold Date 11/30/23
Style Colonial
Bedrooms 5
Full Baths 2
HOA Y/N N
Abv Grd Liv Area 2,736
Originating Board BRIGHT
Year Built 1973
Annual Tax Amount $1,017
Tax Year 2022
Lot Size 2 Sqft
Property Description
This charming home, nestled on two scenic acres, offer boundless potential for individuals seeking a project that requires a touch of TLC. With five bedrooms, two bathrooms, and a sprawling outbuilding for various purposes, the possibilities are truly endless. The property consists of two lots, allowing for potential subdivision, should one desire. Whether you envision a picturesque farmstead with chickens and goats or a vibrant auto body shop, or even the option to sell the second lot and construct an additional dwelling, this hidden gem in Jefferson County awaits your exploration. We encourage you to come and see its true potential firsthand. " AS IS " Buyer does own due diligence. Seller prefers Cardinal Title, PLLC at closing if possible.
Location
State WV
County Jefferson
Zoning 101
Rooms
Main Level Bedrooms 3
Interior
Interior Features Ceiling Fan(s), Combination Dining/Living, Combination Kitchen/Dining, Stove - Wood
Hot Water Electric
Heating Baseboard - Electric
Cooling Central A/C
Equipment Dishwasher, Dryer - Electric, Oven/Range - Electric, Refrigerator, Washer, Water Heater
Fireplace N
Window Features Double Pane
Appliance Dishwasher, Dryer - Electric, Oven/Range - Electric, Refrigerator, Washer, Water Heater
Heat Source Electric
Laundry Main Floor
Exterior
Exterior Feature Balcony, Porch(es)
Garage Additional Storage Area, Covered Parking, Garage - Front Entry, Garage - Side Entry, Other
Garage Spaces 2.0
Waterfront N
Water Access N
View Garden/Lawn, Trees/Woods
Roof Type Shingle
Street Surface Gravel
Accessibility Doors - Swing In
Porch Balcony, Porch(es)
Road Frontage Easement/Right of Way
Total Parking Spaces 2
Garage Y
Building
Lot Description Backs to Trees, Front Yard, Irregular, Partly Wooded, Not In Development, Trees/Wooded, Unrestricted, Other
Story 2
Foundation Permanent, Wood
Sewer On Site Septic
Water Well
Architectural Style Colonial
Level or Stories 2
Additional Building Above Grade, Below Grade
New Construction N
Schools
Elementary Schools South Jefferson
Middle Schools Charles Town
High Schools Jefferson
School District Jefferson County Schools
Others
Senior Community No
Tax ID 07 20000400010000
Ownership Fee Simple
SqFt Source Estimated
Acceptable Financing Cash, Conventional
Listing Terms Cash, Conventional
Financing Cash,Conventional
Special Listing Condition Standard
Read Less Info
Want to know what your home might be worth? Contact us for a FREE valuation!

Our team is ready to help you sell your home for the highest possible price ASAP

Bought with Suzanne Christine Frund • Samson Properties

"My job is to find and attract mastery-based agents to the office, protect the culture, and make sure everyone is happy! "






