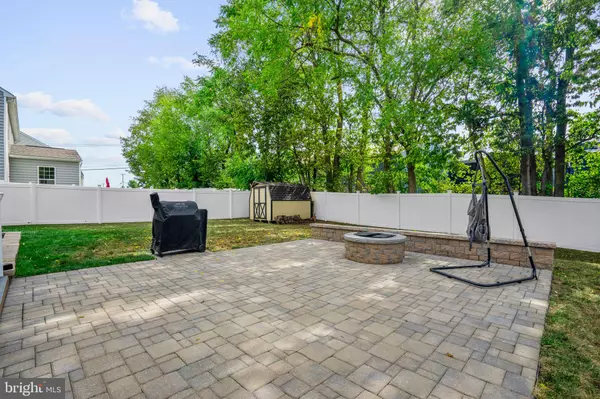$371,000
$350,000
6.0%For more information regarding the value of a property, please contact us for a free consultation.
4 Beds
3 Baths
2,185 SqFt
SOLD DATE : 11/30/2023
Key Details
Sold Price $371,000
Property Type Single Family Home
Sub Type Detached
Listing Status Sold
Purchase Type For Sale
Square Footage 2,185 sqft
Price per Sqft $169
Subdivision Village Of Washington Trail
MLS Listing ID WVBE2021894
Sold Date 11/30/23
Style Colonial
Bedrooms 4
Full Baths 2
Half Baths 1
HOA Fees $51/mo
HOA Y/N Y
Abv Grd Liv Area 2,185
Originating Board BRIGHT
Year Built 2017
Annual Tax Amount $1,734
Tax Year 2022
Lot Size 9,147 Sqft
Acres 0.21
Property Description
This colonial home features a perfect space to entertain! You will be wowed by the patio custom built-in fire pit, white privacy fence enclosing a spacious level back yard backing up to mature trees. The main level highlights are the family room, eat-in kitchen, formal dining room and additional sitting room perfect for an office space. The hardwood floors, tile backsplash, granite countertops and stainless steel appliances are sure to catch your eye! The owners suite is open and spacious and includes a tray ceiling, walk-in closet, dual sinks and tile shower. This home is in excellent condition and is move in ready! ** Accepting Back Up Offers**
Location
State WV
County Berkeley
Zoning 101
Rooms
Other Rooms Living Room, Dining Room, Kitchen, Family Room, Laundry, Half Bath
Basement Full
Interior
Interior Features Dining Area, Family Room Off Kitchen, Floor Plan - Open, Formal/Separate Dining Room, Kitchen - Eat-In, Kitchen - Island, Kitchen - Table Space
Hot Water Natural Gas
Heating Forced Air
Cooling Central A/C
Equipment Built-In Microwave, Dishwasher, Disposal, Dryer, Washer, Oven/Range - Electric, Refrigerator, Water Conditioner - Owned
Appliance Built-In Microwave, Dishwasher, Disposal, Dryer, Washer, Oven/Range - Electric, Refrigerator, Water Conditioner - Owned
Heat Source Natural Gas
Laundry Main Floor
Exterior
Garage Garage - Front Entry
Garage Spaces 2.0
Fence Vinyl
Waterfront N
Water Access N
Accessibility None
Attached Garage 2
Total Parking Spaces 2
Garage Y
Building
Story 2
Foundation Other
Sewer Public Sewer
Water Public
Architectural Style Colonial
Level or Stories 2
Additional Building Above Grade, Below Grade
New Construction N
Schools
School District Berkeley County Schools
Others
Senior Community No
Tax ID 01 12M017800000000
Ownership Fee Simple
SqFt Source Estimated
Horse Property N
Special Listing Condition Standard
Read Less Info
Want to know what your home might be worth? Contact us for a FREE valuation!

Our team is ready to help you sell your home for the highest possible price ASAP

Bought with Juan F Campos • Smart Realty, LLC

"My job is to find and attract mastery-based agents to the office, protect the culture, and make sure everyone is happy! "






