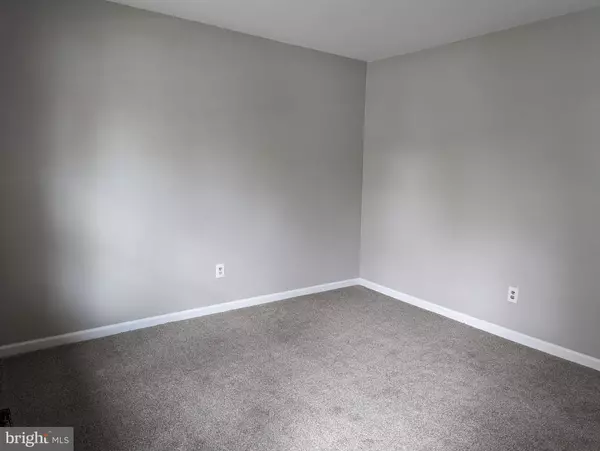$270,000
$289,900
6.9%For more information regarding the value of a property, please contact us for a free consultation.
2 Beds
2 Baths
1,644 SqFt
SOLD DATE : 12/06/2023
Key Details
Sold Price $270,000
Property Type Townhouse
Sub Type Interior Row/Townhouse
Listing Status Sold
Purchase Type For Sale
Square Footage 1,644 sqft
Price per Sqft $164
Subdivision Montgomery Glen
MLS Listing ID PAMC2085450
Sold Date 12/06/23
Style Colonial
Bedrooms 2
Full Baths 1
Half Baths 1
HOA Fees $165/mo
HOA Y/N Y
Abv Grd Liv Area 1,644
Originating Board BRIGHT
Year Built 1978
Annual Tax Amount $3,054
Tax Year 2022
Lot Size 1,000 Sqft
Acres 0.02
Lot Dimensions 0.00 x 0.00
Property Description
GET READY!!!! Over 35k in updates to the property are complete. Here comes the home of your dreams.
The Owners have completed repairs, updated both bathrooms and plumbing, professionally painted the ENTIRE house, replaced ALL carpets throughout the home, and serviced the deck. Just to name a few.
This property is a WIN for any Buyer!! Your Buyer simply needs to move in! The Owners are looking for a quick turn around so if your Buyer is interested I suggest writing your offers STAT! We are looking to present all offers by tomorrow evening, October 31, 2023 at 6pm. Should a scheduling conflict occur, please contact the Listing Agent directly via text
** The Montgomery Glen Townhomes are highly desired and located in beautiful Horsham, PA., and the North Penn School district. This property is a very RARE find! Finally, a property worth seeing. This loving home is ready for the next owner to make it their own personal sanctuary.
The community is well maintained and the home has recently undergone a complete rehab including an updated bathroom, new paint, and carpets throughout the home.
As you enter the development you will be welcomed by a treelined neighborhood that offers an assigned parking spot situated just outside your door.
The Montgomery Glen Homeowners Association (HOA) community boasts many unexpected accommodations, such as a community pool, a well-equipped playground, tennis/pickleball courts, and a private clubhouse for you to enjoy. The townhome is close to major transportation and shopping yet it remains secluded for privacy.
Upon entering the foyer on the first floor you will encounter a spacious living room, an updated half-bathroom, large eat-in kitchen that leads to the backyard. There is easy access to the finished basement from the kitchen area.
A large staircase will bring you to the second floor. The second floor consists of 2 large bedrooms, an updated full bathroom, and access to the loft/3rd bedroom. This room allows a pristine amount of sunlight that enter the room through the skylights. The natural light accents the tranquility of this unique space. The room can easily function as a multipurpose space.
Location
State PA
County Montgomery
Area Montgomery Twp (10646)
Zoning R3
Rooms
Other Rooms Living Room, Primary Bedroom, Bedroom 2, Kitchen, Family Room, Bedroom 1, Other, Attic
Basement Full
Interior
Interior Features Butlers Pantry, Skylight(s), Ceiling Fan(s), Kitchen - Eat-In, Breakfast Area
Hot Water Electric
Heating Forced Air
Cooling Central A/C
Flooring Fully Carpeted, Tile/Brick
Equipment Dishwasher, Disposal
Fireplace N
Appliance Dishwasher, Disposal
Heat Source Oil
Laundry Main Floor
Exterior
Exterior Feature Deck(s)
Garage Spaces 1.0
Utilities Available Cable TV
Amenities Available Swimming Pool, Tennis Courts
Water Access N
Roof Type Shingle
Accessibility None
Porch Deck(s)
Total Parking Spaces 1
Garage N
Building
Lot Description Cul-de-sac
Story 2
Foundation Concrete Perimeter
Sewer Public Sewer
Water Public
Architectural Style Colonial
Level or Stories 2
Additional Building Above Grade
New Construction N
Schools
School District North Penn
Others
HOA Fee Include Pool(s),Common Area Maintenance,Lawn Maintenance,Snow Removal,Trash
Senior Community No
Tax ID 46-00-00944-342
Ownership Fee Simple
SqFt Source Assessor
Acceptable Financing Cash, Conventional, FHA, VA
Horse Property N
Listing Terms Cash, Conventional, FHA, VA
Financing Cash,Conventional,FHA,VA
Special Listing Condition Standard
Read Less Info
Want to know what your home might be worth? Contact us for a FREE valuation!

Our team is ready to help you sell your home for the highest possible price ASAP

Bought with DYLAN SINGLETON • Prime Real Estate Team

"My job is to find and attract mastery-based agents to the office, protect the culture, and make sure everyone is happy! "






