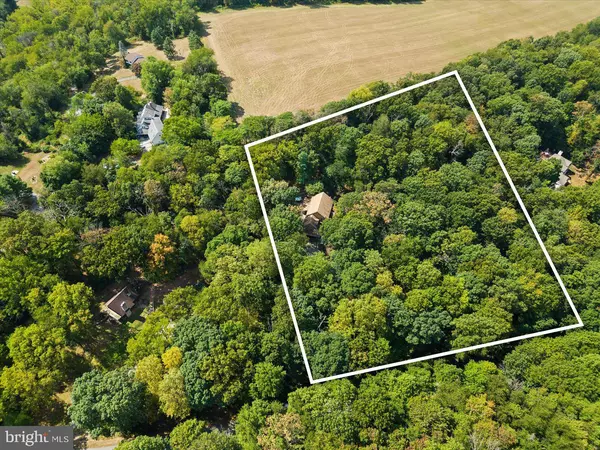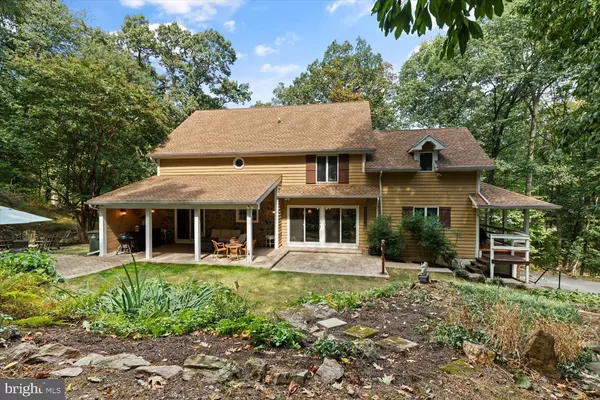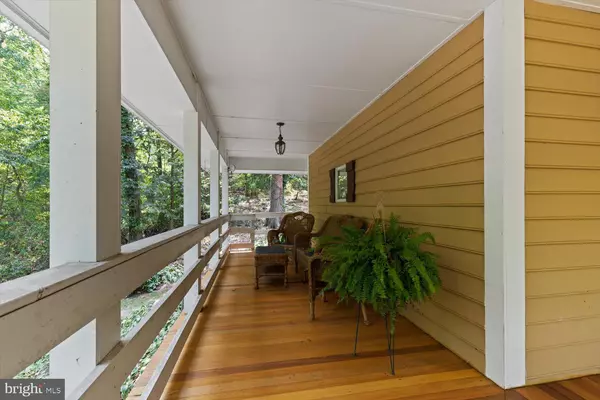$566,000
$600,000
5.7%For more information regarding the value of a property, please contact us for a free consultation.
4 Beds
3 Baths
3,127 SqFt
SOLD DATE : 12/08/2023
Key Details
Sold Price $566,000
Property Type Single Family Home
Sub Type Detached
Listing Status Sold
Purchase Type For Sale
Square Footage 3,127 sqft
Price per Sqft $181
Subdivision Laurel Estates
MLS Listing ID PAYK2045858
Sold Date 12/08/23
Style Contemporary,Colonial
Bedrooms 4
Full Baths 2
Half Baths 1
HOA Fees $54/ann
HOA Y/N Y
Abv Grd Liv Area 3,127
Originating Board BRIGHT
Year Built 1983
Annual Tax Amount $11,155
Tax Year 2022
Lot Size 5.160 Acres
Acres 5.16
Property Description
You do not want to skim over the description of details in this exceptional home; they are truly remarkable.
Overlooking a brilliant view of over 5 acres of private woodlands, this home is the perfect blend of luxury and nature. The first thing you will notice when taking your passage up the long driveway is the magnificently built exterior of the house and the Mahogany porch that wraps around the side, overlooking the driveway. The elegant railings and trek steps from the driveway to the porch were installed in 2022. The exterior of this home is fortified with rot-proof Cypress siding that was imported from South Carolina. The exterior wall thickness exceeds 7 inches, providing exceptional insulation and soundproofing, standing as a testament to quality and durability. The 30 year shingle roof was put on in 2017, assuring the new owner peace of mind.
Built to stand the test of time, the house sits on a hand-laid 12-inch thick concrete block foundation with a 7-inch thick poured concrete floor. The exterior basement walls are meticulously sheathed with insulating Styrofoam, ensuring a bone-dry environment, and a brand new radon system was installed April of 2023. The solid oak doors throughout the home are from an old church in Baltimore, giving this wonderful home even more uniqueness. At the heart of this residence lies a chestnut beam sill plate, a nod to colonial craftsmanship, extending seamlessly into the family room and kitchen areas. These rooms are framed with authentic posts and beams, some dating back 200+ years, many of them hand-hewn. Inside, the house is a symphony of wainscoting, and built-in cabinets and shelving. The family room showcases lathe and plaster walls, evoking a sense of nostalgia and warmth. The kitchen and dining area have brick floors, maple two-tone cabinetry, and quartz countertops, making a space for entertaining friends and family that is extraordinary. The primary suite is a haven of tranquility, featuring a spa-like bathroom with a sauna and marble floors. Windows in the primary suite have breathtaking views of the forrest.
This luxurious colonial estate seamlessly blends the grace and charm of the past with the conveniences of modern living. It's a home where history, elegance, and serenity converge, creating an unrivaled sanctuary that embodies the pinnacle of luxury living. If you dream of owning a piece of heaven in a tranquil, private setting, this home is your once-in-a-lifetime opportunity.
Location
State PA
County York
Area Hellam Twp (15231)
Zoning RESIDENTIAL
Rooms
Basement Full, Poured Concrete
Interior
Interior Features Breakfast Area, Formal/Separate Dining Room, WhirlPool/HotTub
Hot Water Electric
Cooling Central A/C
Flooring Engineered Wood, Tile/Brick, Solid Hardwood, Marble
Fireplace N
Heat Source Electric, Propane - Owned
Exterior
Parking Features Garage Door Opener, Inside Access
Garage Spaces 2.0
Water Access N
View Trees/Woods
Roof Type Asphalt,Shingle
Accessibility None
Attached Garage 2
Total Parking Spaces 2
Garage Y
Building
Story 2
Foundation Concrete Perimeter, Block, Active Radon Mitigation
Sewer Private Septic Tank
Water Well
Architectural Style Contemporary, Colonial
Level or Stories 2
Additional Building Above Grade, Below Grade
Structure Type Beamed Ceilings,Plaster Walls
New Construction N
Schools
Middle Schools Eastern York
High Schools Eastern York
School District Eastern York
Others
Senior Community No
Tax ID 31-000-05-0010-00-00000
Ownership Fee Simple
SqFt Source Assessor
Acceptable Financing Cash, Conventional, FHA, VA
Listing Terms Cash, Conventional, FHA, VA
Financing Cash,Conventional,FHA,VA
Special Listing Condition Standard
Read Less Info
Want to know what your home might be worth? Contact us for a FREE valuation!

Our team is ready to help you sell your home for the highest possible price ASAP

Bought with Judd Gemmill • Berkshire Hathaway HomeServices Homesale Realty

"My job is to find and attract mastery-based agents to the office, protect the culture, and make sure everyone is happy! "






