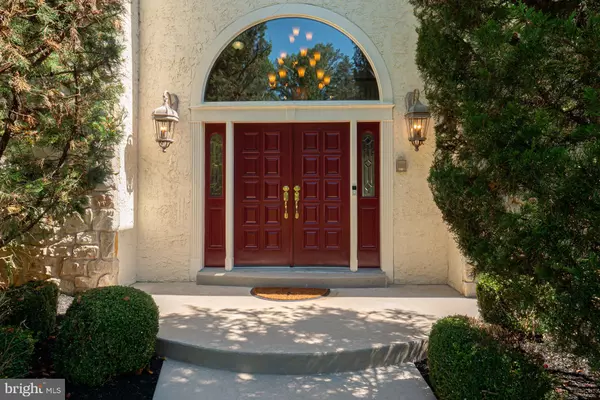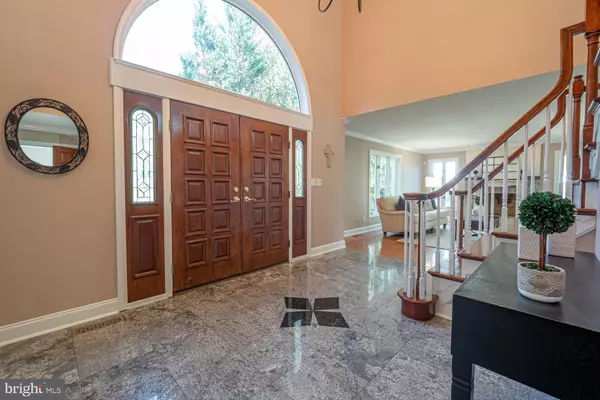$835,000
$899,000
7.1%For more information regarding the value of a property, please contact us for a free consultation.
4 Beds
5 Baths
6,506 SqFt
SOLD DATE : 12/08/2023
Key Details
Sold Price $835,000
Property Type Single Family Home
Sub Type Detached
Listing Status Sold
Purchase Type For Sale
Square Footage 6,506 sqft
Price per Sqft $128
Subdivision Westwood
MLS Listing ID PACT2051904
Sold Date 12/08/23
Style Traditional
Bedrooms 4
Full Baths 4
Half Baths 1
HOA Y/N N
Abv Grd Liv Area 4,335
Originating Board BRIGHT
Year Built 1988
Annual Tax Amount $10,199
Tax Year 2023
Lot Size 1.000 Acres
Acres 1.0
Lot Dimensions 0.00 x 0.00
Property Description
Every once in a while, a one of a kind property comes to the market and that time is now! Welcome to 1199 Carrie Lane in desirable Westtown Township. The home sits proudly on a premium lot in the private cul de sac community of Westwood. As you approach the home, you will immediately notice the handsome exterior that features extensive landscaping and hardscaping, oversized 3 car garage, wide driveway, and secondary driveway to use as you see fit. The second driveway could be used for RV, trailer, boat, or commercial truck storage. It is actually long enough to park all of those! A brilliant floor plan awaits inside that perfectly blends classic architecture with modern lifestyle. Prepare to be wowed as you walk through the double door into the dramatic 2 story foyer with site lines from front to back. The main level was freshly painted with popular city loft in most rooms and is highlighted by the 2 story family room. It features a curved archway overlook, floor to ceiling stone fireplace, and skylights. Another highlight is the huge office with private entrance which makes work from home a breeze. Additional valued features include formal living and dining rooms, hardwood flooring in all main rooms, extensive millwork, multiple access points outside, bright kitchen and breakfast area, and huge mud/laundry room. The upper level (many of the rooms freshly painted) is highlighted by the primary bedroom suite. The suite is completely separate from the other bedrooms which are on the opposite side of the house. Double doors lead to the large cozy room with overhead lighting, crown molding, walk in closet, and private full bath. The level is completed by 2 additional generously sized bedrooms, hall bath, and a junior bedroom suite with its own private full bath. Need more space? The walk out lower level provides over 2,100 square feet of finished area! There is a game area, living area, gym, 2nd office space, full bath, and separate storage room. Looking for outdoor living space? Step outside onto the built custom deck which leads to the outdoor oasis. It is truly a vacation at home with an in ground heated pool and hot tub, expansive decking, and upper patio. Need usable flat yard space? You will find that too in the rear corner of the property. Need more value? Buy this home with confidence as the septic and stucco were inspected and repairs just completed. There is a newer roof and zoned HVAC (just serviced with warranty). All of this in the most convenient location with no HOA! Rustin High School and Westtown Thornbury Elementary are both around the corner literally! Parochial and other private schools are also nearby. Get anywhere fast with major routes 202, 3, 352, and 1 in close proximity. You must see this property in person to fully appreciate the incredible value this special property offers. Act quickly on this amazing opportunity. It’s available for a quick settlement!
Location
State PA
County Chester
Area Westtown Twp (10367)
Zoning RES
Rooms
Other Rooms Living Room, Dining Room, Primary Bedroom, Bedroom 2, Bedroom 3, Bedroom 4, Kitchen, Game Room, Family Room, Foyer, Breakfast Room, Exercise Room, Mud Room, Office, Recreation Room, Primary Bathroom, Full Bath, Half Bath
Basement Fully Finished, Walkout Level, Full
Interior
Interior Features Breakfast Area, Ceiling Fan(s), Chair Railings, Dining Area, Crown Moldings, Family Room Off Kitchen, Floor Plan - Open, Formal/Separate Dining Room, Kitchen - Eat-In, Kitchen - Island, Primary Bath(s), Recessed Lighting, Skylight(s), Stall Shower, Wainscotting, Walk-in Closet(s), Wood Floors, Window Treatments, WhirlPool/HotTub
Hot Water Natural Gas
Heating Forced Air
Cooling Central A/C
Flooring Hardwood, Ceramic Tile
Fireplaces Number 2
Equipment Stainless Steel Appliances
Fireplace Y
Appliance Stainless Steel Appliances
Heat Source Natural Gas
Laundry Main Floor
Exterior
Exterior Feature Patio(s), Deck(s)
Garage Garage - Side Entry, Inside Access, Garage Door Opener
Garage Spaces 19.0
Fence Partially
Pool Heated, Concrete, Fenced, In Ground, Pool/Spa Combo
Waterfront N
Water Access N
Roof Type Pitched,Shingle
Accessibility None
Porch Patio(s), Deck(s)
Attached Garage 3
Total Parking Spaces 19
Garage Y
Building
Lot Description Front Yard, SideYard(s), Rear Yard
Story 2
Foundation Concrete Perimeter
Sewer On Site Septic
Water Public
Architectural Style Traditional
Level or Stories 2
Additional Building Above Grade, Below Grade
Structure Type 2 Story Ceilings
New Construction N
Schools
Elementary Schools Westtown Thornbury
Middle Schools Stetson
High Schools Rustin
School District West Chester Area
Others
Senior Community No
Tax ID 67-05 -0015.0300
Ownership Fee Simple
SqFt Source Assessor
Special Listing Condition Standard
Read Less Info
Want to know what your home might be worth? Contact us for a FREE valuation!

Our team is ready to help you sell your home for the highest possible price ASAP

Bought with James P Rice • Real of Pennsylvania

"My job is to find and attract mastery-based agents to the office, protect the culture, and make sure everyone is happy! "






