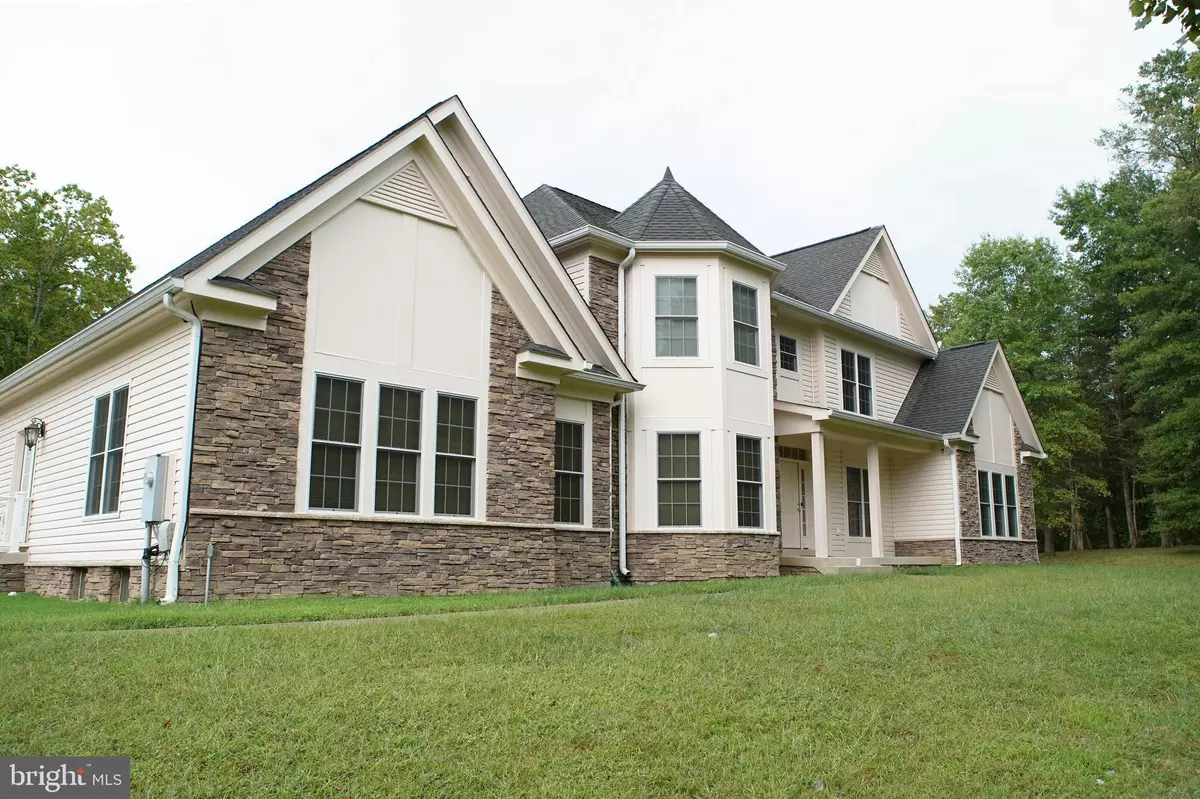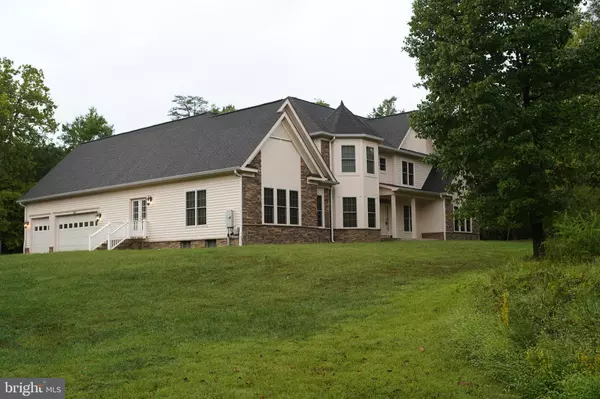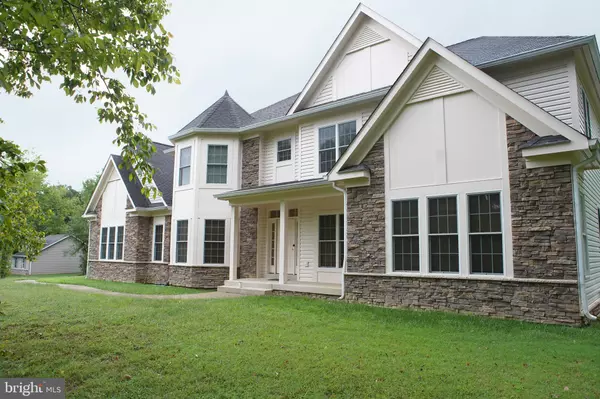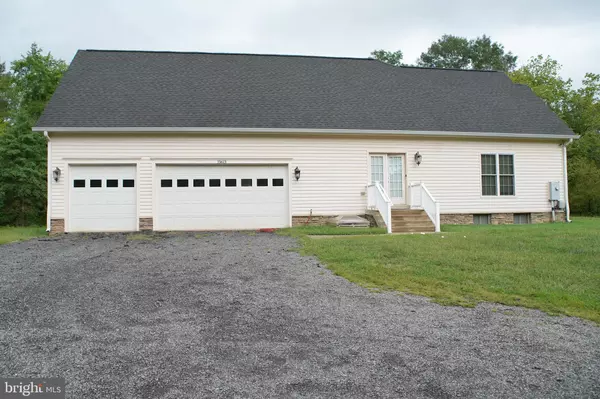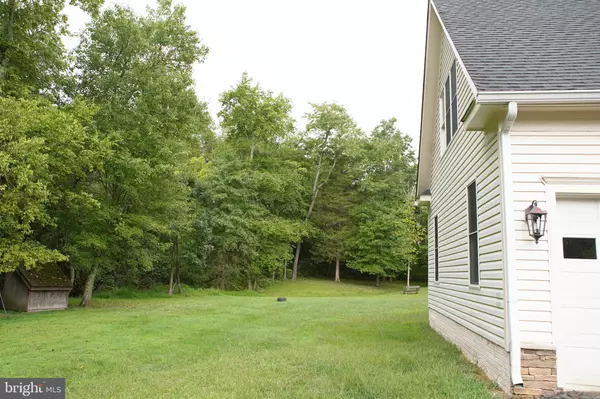$1,250,000
$1,299,999
3.8%For more information regarding the value of a property, please contact us for a free consultation.
8 Beds
7 Baths
7,060 SqFt
SOLD DATE : 12/15/2023
Key Details
Sold Price $1,250,000
Property Type Single Family Home
Sub Type Detached
Listing Status Sold
Purchase Type For Sale
Square Footage 7,060 sqft
Price per Sqft $177
Subdivision Metes & Bounds
MLS Listing ID VAPW2056244
Sold Date 12/15/23
Style Colonial
Bedrooms 8
Full Baths 6
Half Baths 1
HOA Y/N N
Abv Grd Liv Area 4,884
Originating Board BRIGHT
Year Built 2008
Annual Tax Amount $13,326
Tax Year 2022
Lot Size 1.934 Acres
Acres 1.93
Property Description
Uniquely built custom home situated on 1.93 acres with easy access to Rt. 15 and Rt.29 with NO HOA. This house has a beautiful grand design with 8 bedroom and 6 ½ baths. With an open floor plan of 7060 total finished square feet, this home boasts hardwood flooring throughout the main level and upstairs hallway and loft. The 1st level master suite has a tray ceiling with a walk-in closet. Master bathroom has a garden tub, separate shower and privacy closet wrapped in beautiful ceramic tile. The gourmet kitchen has the gas cooktop island, plenty of cabinet space, stainless steel appliances and a prep sink. Off the kitchen there is a mud room with laundry that gives access to the 3-car garage. The 2- story great room with large window for plenty of sunlight, a fireplace and double entrances to the deck will be perfect for entertaining your guests. The family room is wired with surround sound, has a game room area that comfortably fits a pool table, a bar with its own sink and cabinet storage as well as plenty of storage under the stairway that leads up to the 2nd oversize bedroom ensuite above the garage. The main upstairs also has the 3rd bedroom ensuite with a separate large room that can be used for a private media room or large walk-in closet and finishing off the upstairs with 2 more large bedrooms sharing a Jack and Jill bathroom. The basement apartment/In-law suite has 2176 finished square feet. The 4th bedroom ensuite and the second bedroom both having egress access in each room and the 3rd room has a closet . The apartment has its own foyer entrance that leads to the walk-out stairs entrance. The kitchen is all-electric and laundry room has a wash tub included. The home also has 724 square feet of unfinished storage areas. This home is located close to commuting access routes, shopping, bike paths, restaurants and more.
Location
State VA
County Prince William
Zoning A1
Rooms
Other Rooms Living Room, Dining Room, Primary Bedroom, Sitting Room, Bedroom 2, Bedroom 3, Bedroom 4, Bedroom 5, Kitchen, Game Room, Family Room, Foyer, Bedroom 1, Great Room, Laundry, Loft, Other, Storage Room, Attic, Primary Bathroom
Basement Connecting Stairway, Fully Finished, Heated, Rear Entrance, Walkout Stairs
Main Level Bedrooms 1
Interior
Interior Features 2nd Kitchen, Attic, Carpet, Ceiling Fan(s), Dining Area, Kitchen - Gourmet, Entry Level Bedroom, Floor Plan - Open, Kitchen - Island, Bar, Built-Ins, Crown Moldings, Primary Bath(s), Recessed Lighting, Soaking Tub, Stall Shower, Tub Shower, Upgraded Countertops, Walk-in Closet(s), Wet/Dry Bar, Window Treatments, Wood Floors, Additional Stairway, Formal/Separate Dining Room, Pantry, Sound System
Hot Water Electric
Heating Heat Pump(s)
Cooling Central A/C, Ceiling Fan(s)
Flooring Carpet, Ceramic Tile, Hardwood
Fireplaces Number 1
Equipment Cooktop - Down Draft, Built-In Microwave, Dishwasher, Disposal, Dryer, Exhaust Fan, Extra Refrigerator/Freezer, Icemaker, Oven - Wall, Refrigerator, Washer, Water Heater, Washer/Dryer Hookups Only
Fireplace Y
Window Features Palladian
Appliance Cooktop - Down Draft, Built-In Microwave, Dishwasher, Disposal, Dryer, Exhaust Fan, Extra Refrigerator/Freezer, Icemaker, Oven - Wall, Refrigerator, Washer, Water Heater, Washer/Dryer Hookups Only
Heat Source Electric
Laundry Basement, Main Floor
Exterior
Exterior Feature Deck(s), Porch(es)
Parking Features Garage - Side Entry
Garage Spaces 3.0
Utilities Available Electric Available, Sewer Available, Cable TV Available
Water Access N
Roof Type Asphalt,Architectural Shingle
Accessibility 36\"+ wide Halls, Level Entry - Main
Porch Deck(s), Porch(es)
Attached Garage 3
Total Parking Spaces 3
Garage Y
Building
Lot Description Backs to Trees, Rear Yard
Story 3
Foundation Concrete Perimeter
Sewer Public Sewer
Water Public
Architectural Style Colonial
Level or Stories 3
Additional Building Above Grade, Below Grade
New Construction N
Schools
Elementary Schools Buckland Mills
Middle Schools Ronald Wilson Regan
High Schools Battlefield
School District Prince William County Public Schools
Others
Senior Community No
Tax ID 7297-24-6267
Ownership Fee Simple
SqFt Source Assessor
Security Features Smoke Detector
Horse Property N
Special Listing Condition Standard
Read Less Info
Want to know what your home might be worth? Contact us for a FREE valuation!

Our team is ready to help you sell your home for the highest possible price ASAP

Bought with Kristeen Cruse • Pearson Smith Realty LLC

"My job is to find and attract mastery-based agents to the office, protect the culture, and make sure everyone is happy! "

