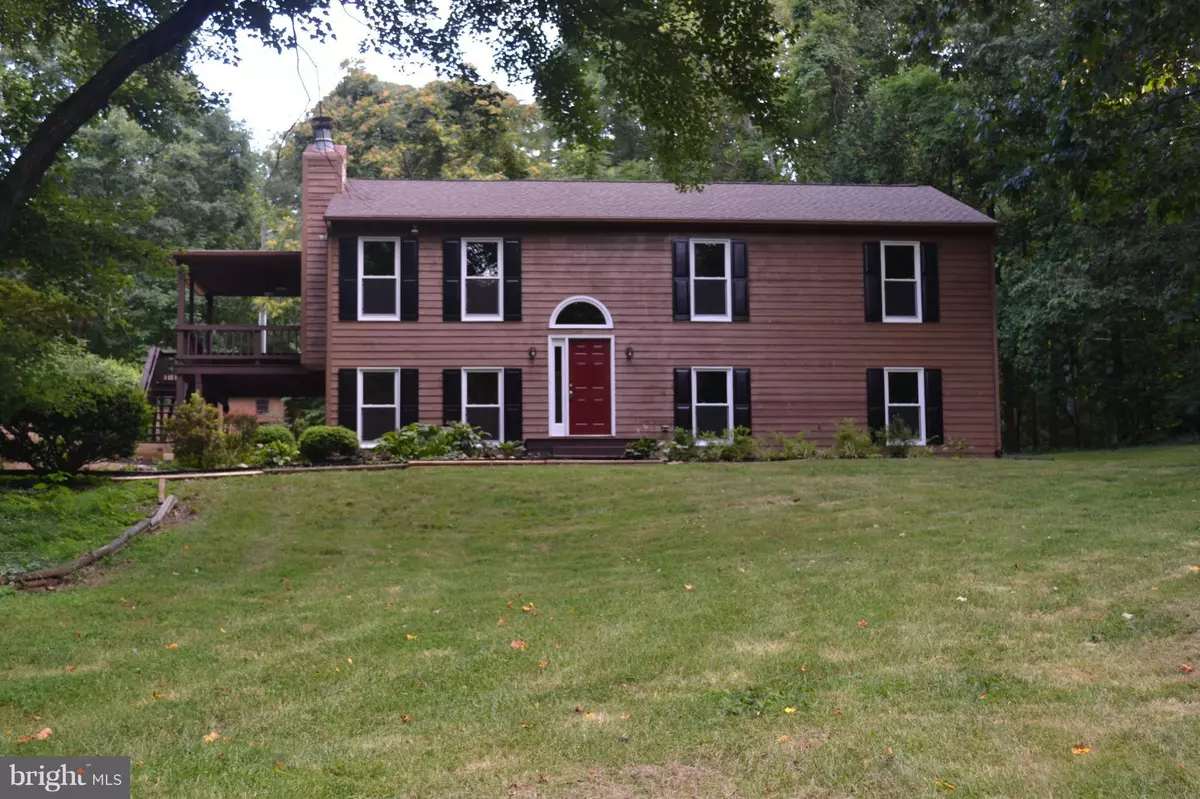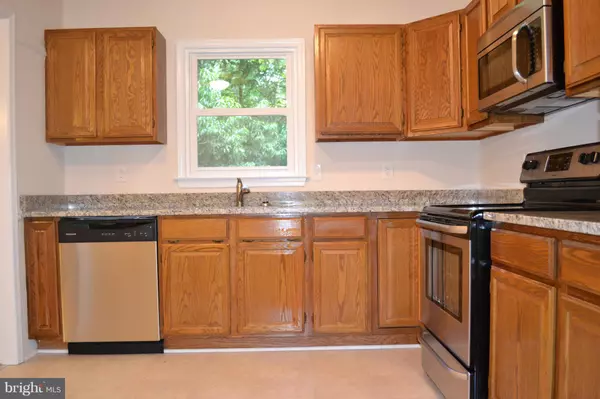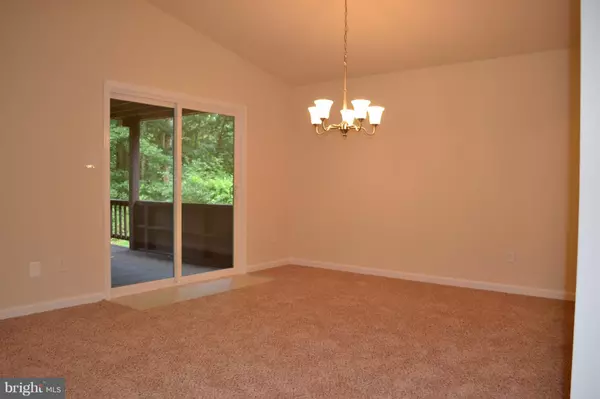$334,700
$334,700
For more information regarding the value of a property, please contact us for a free consultation.
4 Beds
3 Baths
3,084 SqFt
SOLD DATE : 09/06/2017
Key Details
Sold Price $334,700
Property Type Single Family Home
Sub Type Detached
Listing Status Sold
Purchase Type For Sale
Square Footage 3,084 sqft
Price per Sqft $108
Subdivision Westbury
MLS Listing ID 1001641483
Sold Date 09/06/17
Style Split Foyer
Bedrooms 4
Full Baths 3
HOA Y/N N
Abv Grd Liv Area 1,232
Originating Board MRIS
Year Built 1990
Annual Tax Amount $2,445
Tax Year 2016
Lot Size 1.100 Acres
Acres 1.1
Property Description
BEAUTIFULLY UPDATED 4 BED/ 3 BATH SPLIT LEVEL! SERENE, PARKLIKE SETTING SITUATED ON 1+ ACRE! MATURE AND UPDATED LANDSCAPING WITH LARGE FRONT YARD. NEW CARPET AND VINYL THROUGH OUT THE HOME. NEW STAINLESS STEEL APPLIANCES,NEW WINDOWS, AND NEW FINISHES IN EACH BATHROOM!! CALL TODAY,WONT LAST LONG!!
Location
State VA
County Fauquier
Zoning R1
Rooms
Basement Side Entrance, Fully Finished
Main Level Bedrooms 3
Interior
Interior Features Combination Kitchen/Living, Upgraded Countertops, Floor Plan - Traditional
Hot Water Electric
Heating Heat Pump(s)
Cooling Heat Pump(s)
Fireplaces Number 1
Equipment Dishwasher, Microwave, Oven/Range - Electric, Refrigerator, Icemaker
Fireplace Y
Window Features Double Pane
Appliance Dishwasher, Microwave, Oven/Range - Electric, Refrigerator, Icemaker
Heat Source Electric
Exterior
Exterior Feature Deck(s)
Water Access N
Accessibility None
Porch Deck(s)
Garage N
Private Pool N
Building
Lot Description Landscaping, Trees/Wooded
Story 2
Sewer Septic Exists
Water Well
Architectural Style Split Foyer
Level or Stories 2
Additional Building Above Grade, Below Grade, Shed
Structure Type Dry Wall
New Construction N
Schools
Elementary Schools Margaret M. Pierce
High Schools Liberty
School District Fauquier County Public Schools
Others
Senior Community No
Tax ID 6970-24-5035
Ownership Fee Simple
Special Listing Condition Standard
Read Less Info
Want to know what your home might be worth? Contact us for a FREE valuation!

Our team is ready to help you sell your home for the highest possible price ASAP

Bought with Cherie Beatty • Weichert, REALTORS

"My job is to find and attract mastery-based agents to the office, protect the culture, and make sure everyone is happy! "






