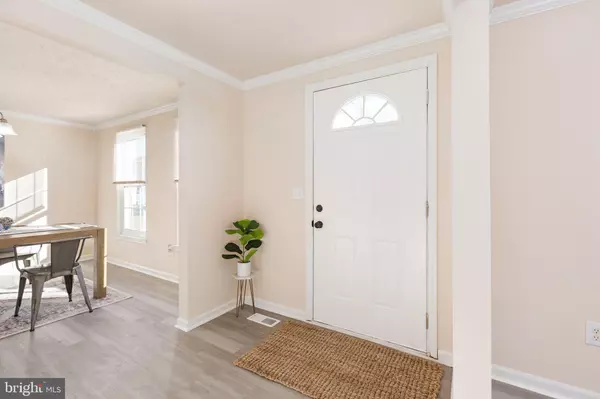$525,000
$525,000
For more information regarding the value of a property, please contact us for a free consultation.
3 Beds
4 Baths
2,227 SqFt
SOLD DATE : 12/20/2023
Key Details
Sold Price $525,000
Property Type Single Family Home
Sub Type Detached
Listing Status Sold
Purchase Type For Sale
Square Footage 2,227 sqft
Price per Sqft $235
Subdivision Stanley Forest
MLS Listing ID VAPW2057940
Sold Date 12/20/23
Style Contemporary
Bedrooms 3
Full Baths 3
Half Baths 1
HOA Fees $15/ann
HOA Y/N Y
Abv Grd Liv Area 1,536
Originating Board BRIGHT
Year Built 1987
Annual Tax Amount $5,118
Tax Year 2023
Lot Size 9,339 Sqft
Acres 0.21
Property Description
Freshly Painted Throughout. Fully Renovated Kitchen. Professionally Cleaned 3 Level Single Family Home. A Must See Gem in the Convenient Cardinal Forest neighborhood. This charming residence, with 3 bedrooms and 3.5 baths, invites you to experience comfort and style. As you enter, you'll be captivated by the bright, airy atmosphere that permeates every room, creating a warm and welcoming ambiance. The heart of this home is its newly remodeled kitchen, boasting stainless-steel appliances and elegant finishes. Imagine hosting gatherings effortlessly, with French doors leading from the kitchen to the deck, perfect for entertaining guests or enjoying quiet evenings under the stars. The master bedroom can be your sanctuary of tranquility, offering a private retreat after a long day. Each additional bedroom is generously sized, providing ample space for your family or guests. The 3.5 baths are tastefully appointed, offering both convenience and luxury. Enjoy the jacuzzi tub for relaxing after long days. Beyond the interiors, the outdoor space is a true gem. Picture yourself sipping your morning coffee on the deck, surrounded by the lush greenery of the Cardinal Forest neighborhood. Located in the heart of Woodbridge, you'll enjoy the convenience of nearby parks, shopping, and dining and commuter options. With excellent schools and friendly neighbors, Cardinal Forest offers a tight-knit community atmosphere.
Don't miss the opportunity to make this house your home. Embrace the warmth and comfort of 4680 Bonneville Lane. Schedule a showing today and let the journey to your new home begin!
Location
State VA
County Prince William
Zoning R4
Rooms
Other Rooms Living Room, Dining Room, Kitchen, Family Room, Laundry
Basement Fully Finished
Interior
Interior Features Crown Moldings, Kitchen - Island, Soaking Tub, Carpet, Recessed Lighting, Ceiling Fan(s)
Hot Water Natural Gas
Heating Programmable Thermostat, Forced Air
Cooling Central A/C, Ceiling Fan(s)
Flooring Laminate Plank, Carpet
Fireplaces Number 1
Fireplaces Type Wood
Furnishings No
Fireplace Y
Heat Source Natural Gas
Exterior
Garage Spaces 3.0
Amenities Available None
Waterfront N
Water Access N
Roof Type Asbestos Shingle
Accessibility None
Total Parking Spaces 3
Garage N
Building
Story 3
Foundation Other
Sewer Public Sewer
Water Public
Architectural Style Contemporary
Level or Stories 3
Additional Building Above Grade, Below Grade
New Construction N
Schools
School District Prince William County Public Schools
Others
HOA Fee Include Snow Removal,Common Area Maintenance
Senior Community No
Tax ID 8191-14-2835
Ownership Fee Simple
SqFt Source Assessor
Acceptable Financing Cash, Conventional, FHA, VA
Listing Terms Cash, Conventional, FHA, VA
Financing Cash,Conventional,FHA,VA
Special Listing Condition Standard
Read Less Info
Want to know what your home might be worth? Contact us for a FREE valuation!

Our team is ready to help you sell your home for the highest possible price ASAP

Bought with Guillermo J Barbosa • CENTURY 21 New Millennium

"My job is to find and attract mastery-based agents to the office, protect the culture, and make sure everyone is happy! "






