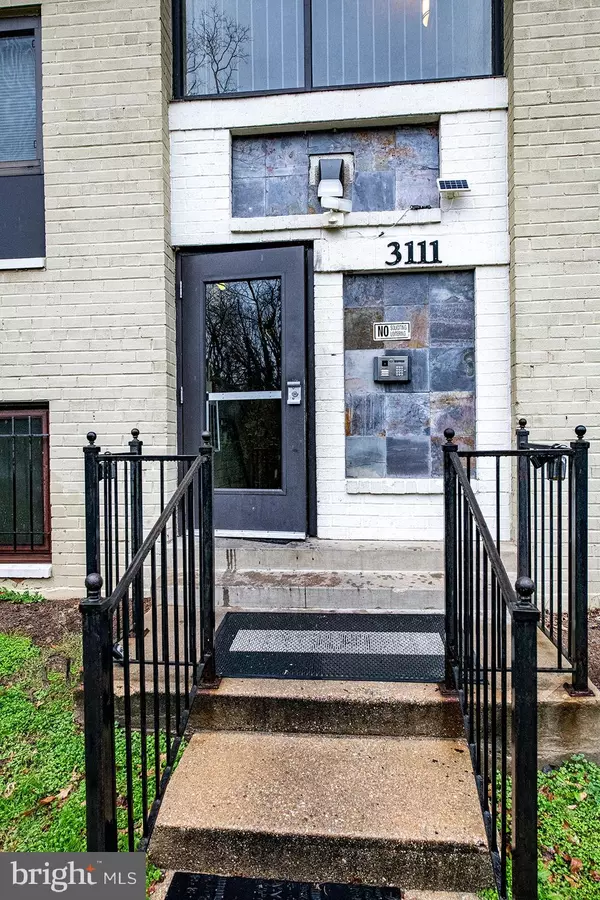$1,200
$95,000
98.7%For more information regarding the value of a property, please contact us for a free consultation.
1 Bed
1 Bath
654 SqFt
SOLD DATE : 12/22/2023
Key Details
Sold Price $1,200
Property Type Condo
Sub Type Condo/Co-op
Listing Status Sold
Purchase Type For Sale
Square Footage 654 sqft
Price per Sqft $1
Subdivision Randle Heights
MLS Listing ID DCDC2114862
Sold Date 12/22/23
Style Traditional
Bedrooms 1
Full Baths 1
Condo Fees $377/mo
HOA Y/N N
Abv Grd Liv Area 654
Originating Board BRIGHT
Year Built 1965
Annual Tax Amount $593
Tax Year 2021
Lot Size 1,045 Sqft
Acres 0.02
Property Description
Welcome to your dream home in Washington, D.C., where comfort and convenience converge. This 1-bedroom condo, nestled in a peaceful community, offers an unbeatable location near the Suitland Parkway and is just a mile from the Naylor Road Metro station.
Enjoy the latest kitchen upgrades with newer appliances and flooring, making cooking a pleasure.
Say goodbye to laundromats with the in-unit all-in-one washer/dryer.
Benefit from off-street parking, ensuring your vehicle always has a secure spot.
This condo is in the sought-after Randle Heights community and is just steps away from the Naylor Rd and Southern Ave subway stations. Additionally, this community is close to the MGM Grand Hotel & Casino as well as the National Harbor. Come and enjoy this DC condo and all that DC has to offer.
Location
State DC
County Washington
Zoning SFR
Rooms
Main Level Bedrooms 1
Interior
Hot Water Electric
Heating Wall Unit
Cooling Wall Unit
Fireplace N
Heat Source Electric
Exterior
Amenities Available None
Waterfront N
Water Access N
Accessibility None
Garage N
Building
Story 4
Unit Features Garden 1 - 4 Floors
Sewer Public Sewer
Water Public
Architectural Style Traditional
Level or Stories 4
Additional Building Above Grade, Below Grade
New Construction N
Schools
Elementary Schools Garfield
Middle Schools Johnson
High Schools Ballou
School District District Of Columbia Public Schools
Others
Pets Allowed N
HOA Fee Include Lawn Maintenance,Water,Gas
Senior Community No
Tax ID 5720//2117
Ownership Fee Simple
SqFt Source Assessor
Special Listing Condition Standard
Read Less Info
Want to know what your home might be worth? Contact us for a FREE valuation!

Our team is ready to help you sell your home for the highest possible price ASAP

Bought with Avi Y Ron • SSG Real Estate LLC.

"My job is to find and attract mastery-based agents to the office, protect the culture, and make sure everyone is happy! "






