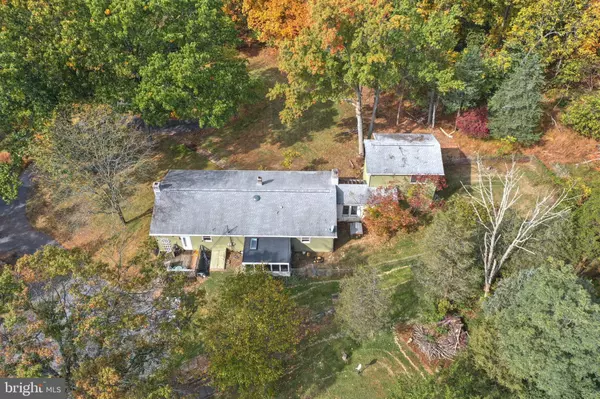$575,000
$575,000
For more information regarding the value of a property, please contact us for a free consultation.
4 Beds
3 Baths
2,645 SqFt
SOLD DATE : 12/28/2023
Key Details
Sold Price $575,000
Property Type Single Family Home
Sub Type Detached
Listing Status Sold
Purchase Type For Sale
Square Footage 2,645 sqft
Price per Sqft $217
Subdivision Lewisberry
MLS Listing ID PAYK2050710
Sold Date 12/28/23
Style Ranch/Rambler
Bedrooms 4
Full Baths 3
HOA Y/N N
Abv Grd Liv Area 2,645
Originating Board BRIGHT
Year Built 1975
Annual Tax Amount $2,915
Tax Year 2022
Lot Size 10.630 Acres
Acres 10.63
Property Description
This is a great opportunity to own a clean and green property with extremely low taxes! This property has been well maintained and you will be surprised at how much useable space is in this home. The kitchen has been updated with beautiful light wood cabinets and granite countertops and newer stainless steel appliances. The first living area contains a wood burning stove and the second living area is large enough to hold a sectional and another seating area. There is a grand hallway leading down to 3 large bedrooms and 2 bathrooms with ample closet space. The master bedroom on-suite is located at the end of the hallway and there is a large flex space above it which can be used as an office, game/playroom, or 3rd living area. Each room is this house gives you spectacular views and the basement has been completely waterproofed and encapsulated with a full lifetime warranty and is dry and comfortable and ready to be finished. You are allowed to have pleasure animals, so take advantage of the low taxes and be able to afford an animal or two to raise in the beautiful yard or just enjoy the amazing views!!
Location
State PA
County York
Area Warrington Twp (15249)
Zoning AGRICULTURAL
Rooms
Basement Poured Concrete, Sump Pump, Unfinished, Water Proofing System, Workshop
Main Level Bedrooms 4
Interior
Hot Water 60+ Gallon Tank
Heating Forced Air, Baseboard - Electric
Cooling Central A/C
Flooring Laminated, Luxury Vinyl Plank, Carpet
Fireplaces Number 1
Fireplace Y
Heat Source Oil
Laundry Main Floor
Exterior
Exterior Feature Patio(s), Enclosed
Garage Spaces 10.0
Fence Chain Link
Water Access N
View Garden/Lawn, Panoramic, Trees/Woods
Roof Type Architectural Shingle
Accessibility None
Porch Patio(s), Enclosed
Total Parking Spaces 10
Garage N
Building
Lot Description Backs to Trees, Cleared, Front Yard, Hunting Available, Rural, Partly Wooded
Story 2
Foundation Block
Sewer On Site Septic
Water Well
Architectural Style Ranch/Rambler
Level or Stories 2
Additional Building Above Grade, Below Grade
Structure Type Dry Wall,9'+ Ceilings
New Construction N
Schools
School District Northern York County
Others
Senior Community No
Tax ID 49-000-03-0003-00-00000
Ownership Fee Simple
SqFt Source Assessor
Acceptable Financing Cash, Conventional, FHA, VA
Listing Terms Cash, Conventional, FHA, VA
Financing Cash,Conventional,FHA,VA
Special Listing Condition Standard
Read Less Info
Want to know what your home might be worth? Contact us for a FREE valuation!

Our team is ready to help you sell your home for the highest possible price ASAP

Bought with Bradley T Viera • RE/MAX Patriots

"My job is to find and attract mastery-based agents to the office, protect the culture, and make sure everyone is happy! "






