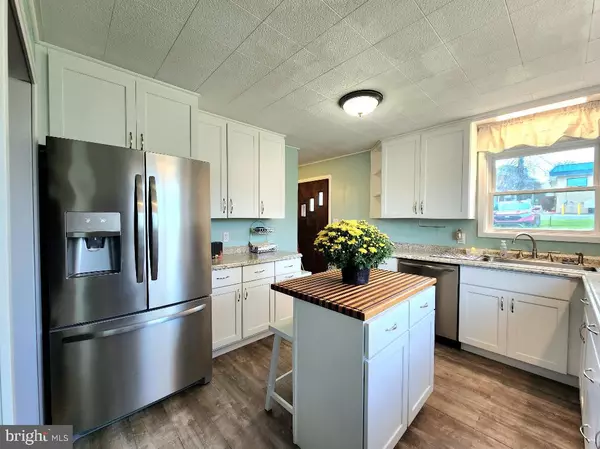$100,000
$109,900
9.0%For more information regarding the value of a property, please contact us for a free consultation.
2 Beds
1 Bath
720 SqFt
SOLD DATE : 12/29/2023
Key Details
Sold Price $100,000
Property Type Single Family Home
Sub Type Detached
Listing Status Sold
Purchase Type For Sale
Square Footage 720 sqft
Price per Sqft $138
Subdivision None Available
MLS Listing ID PACD2043348
Sold Date 12/29/23
Style Ranch/Rambler
Bedrooms 2
Full Baths 1
HOA Y/N N
Abv Grd Liv Area 720
Originating Board BRIGHT
Year Built 1980
Annual Tax Amount $1,132
Tax Year 2023
Lot Size 5,662 Sqft
Acres 0.13
Property Description
A meticulously kept 2 bedroom, 1 bathroom ranch featuring a one car garage and a full, finish-able basement! Multiple new upgrades throughout including 200 AMP service, pellet stove, bathroom, kitchen, and appliances. Some of beautiful hardwood floors throughout have also been refinished. This home will qualify for ALL LOAN TYPES. Come see what this home has to offer!
Location
State PA
County Clearfield
Area Osceola Boro (158016)
Zoning R
Rooms
Other Rooms Living Room, Kitchen, Full Bath, Additional Bedroom
Basement Full, Unfinished
Main Level Bedrooms 2
Interior
Interior Features Kitchen - Eat-In
Hot Water Electric
Heating Baseboard - Electric, Radiant
Cooling Ceiling Fan(s), Window Unit(s)
Flooring Hardwood
Equipment Built-In Microwave, Dishwasher, Dryer, Refrigerator, Stove, Washer
Fireplace N
Appliance Built-In Microwave, Dishwasher, Dryer, Refrigerator, Stove, Washer
Heat Source Electric, Wood
Exterior
Exterior Feature Porch(es)
Garage Garage - Front Entry
Garage Spaces 5.0
Waterfront N
Water Access N
Roof Type Shingle
Accessibility 2+ Access Exits
Porch Porch(es)
Total Parking Spaces 5
Garage Y
Building
Story 1
Foundation Block
Sewer Public Sewer
Water Public
Architectural Style Ranch/Rambler
Level or Stories 1
Additional Building Above Grade, Below Grade
Structure Type Paneled Walls,Dry Wall
New Construction N
Schools
School District Philipsburg-Osceola Area
Others
Senior Community No
Tax ID 0160O1338000134
Ownership Fee Simple
SqFt Source Assessor
Acceptable Financing Cash, FHA, PHFA, USDA, VA
Listing Terms Cash, FHA, PHFA, USDA, VA
Financing Cash,FHA,PHFA,USDA,VA
Special Listing Condition Standard
Read Less Info
Want to know what your home might be worth? Contact us for a FREE valuation!

Our team is ready to help you sell your home for the highest possible price ASAP

Bought with Mckenzie Millward • RE/MAX Centre Realty

"My job is to find and attract mastery-based agents to the office, protect the culture, and make sure everyone is happy! "






