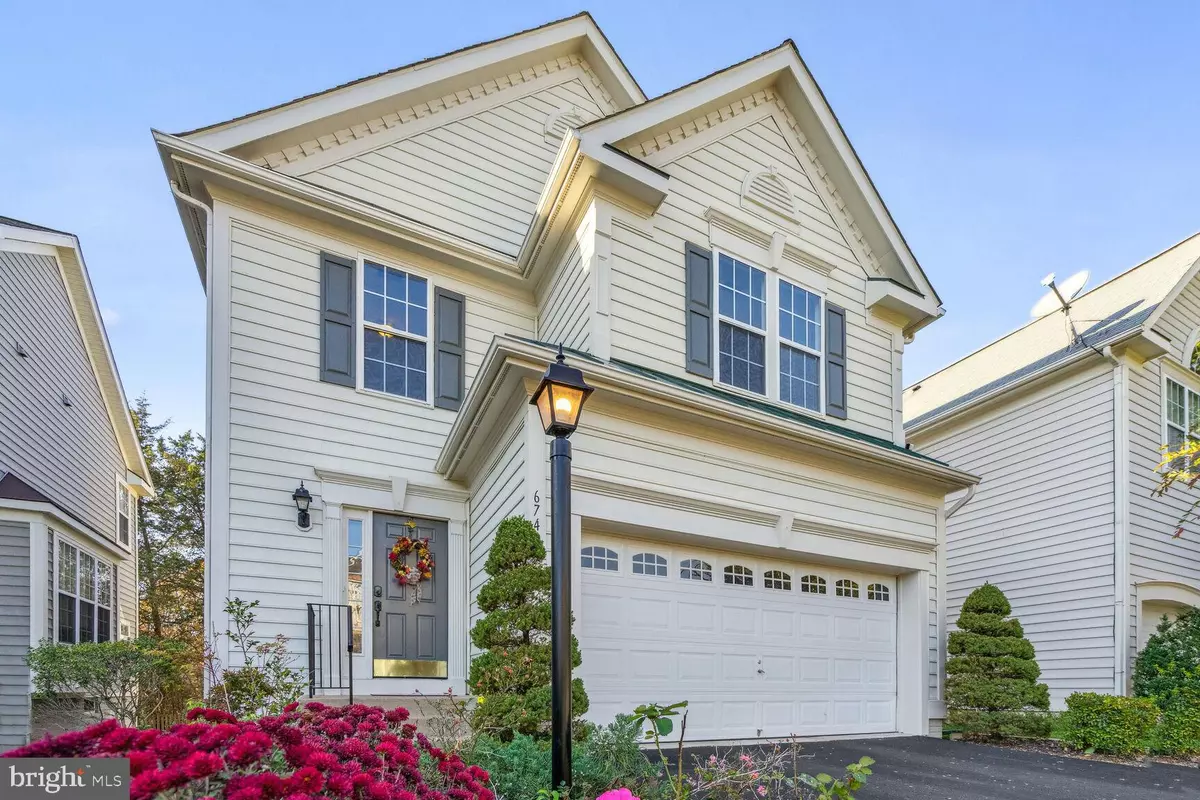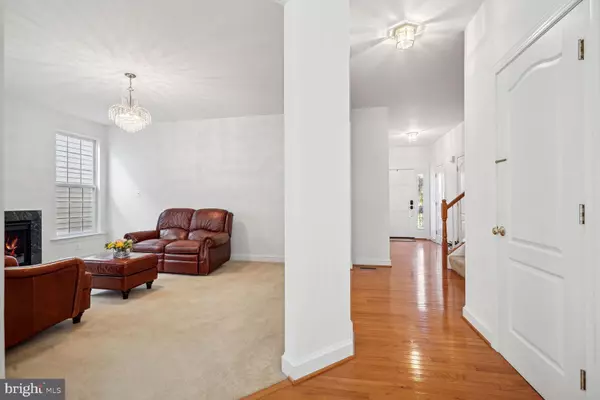$650,000
$659,900
1.5%For more information regarding the value of a property, please contact us for a free consultation.
4 Beds
3 Baths
2,216 SqFt
SOLD DATE : 01/03/2024
Key Details
Sold Price $650,000
Property Type Single Family Home
Sub Type Detached
Listing Status Sold
Purchase Type For Sale
Square Footage 2,216 sqft
Price per Sqft $293
Subdivision Villages At Haymarket
MLS Listing ID VAPW2061376
Sold Date 01/03/24
Style Colonial,Traditional
Bedrooms 4
Full Baths 2
Half Baths 1
HOA Fees $58/qua
HOA Y/N Y
Abv Grd Liv Area 2,216
Originating Board BRIGHT
Year Built 2004
Annual Tax Amount $6,295
Tax Year 2022
Lot Size 4,112 Sqft
Acres 0.09
Property Description
Fantastic opportunity to own this gorgeous single family home in desirable Villages at Haymarket.
This home has been maticulously maintained and
Recent updates include new stainless appliances, whole house painting, newly sealed driveway, roof 2018, Hot water heater 2017 and HVAC 2012. The gourmet kitchen is perfect for entertaining with center island. Separate cooktop, wall oven and microwave, granite counters, beautiful morning room bump-out.
Separate formal dining room and living room with gas fireplace are highlights of this desirable floor plan.
The upper level features a spacious primary suite with vaulted ceilings, sitting room, walkin closet and large bath complete with jetted tub, separate shower and double sinks. Spacious secondary bedrooms, Secondary bath with double sinks. ceiling fan prewires and laundry room are additional features of the second level. Lower walkout basement level offers abundant space for additional rooms, gym area and future bath.
This is truly a unique opportunity to own single family home at town home prices. The premium wooded lot backs to common area and offers privacy and much potential to build your outdoor oasis.
Perfect location for commuting with close proximity to Rr 66, rt 29, rt 15 and so many options for shopping and restaurants. Numerous vineyards, parks and breweries within a few miles. MUST SEE!!!!
Location
State VA
County Prince William
Zoning R4
Rooms
Other Rooms Living Room, Dining Room, Primary Bedroom, Bedroom 2, Bedroom 3, Bedroom 4, Kitchen, Foyer, Utility Room
Basement Daylight, Full, Full, Interior Access, Outside Entrance, Rear Entrance, Space For Rooms, Walkout Level
Interior
Interior Features Attic, Breakfast Area, Carpet, Floor Plan - Open, Formal/Separate Dining Room, Kitchen - Eat-In, Kitchen - Gourmet, Kitchen - Island, Kitchen - Table Space, Primary Bath(s), Recessed Lighting, Soaking Tub, Tub Shower, Walk-in Closet(s), Wood Floors
Hot Water Natural Gas
Heating Forced Air
Cooling Central A/C
Flooring Carpet, Ceramic Tile, Wood, Vinyl
Fireplaces Number 1
Fireplaces Type Gas/Propane
Equipment Built-In Microwave, Disposal, Dishwasher, Cooktop - Down Draft, Oven - Wall, Refrigerator, Stainless Steel Appliances, Washer - Front Loading, Dryer - Front Loading
Fireplace Y
Appliance Built-In Microwave, Disposal, Dishwasher, Cooktop - Down Draft, Oven - Wall, Refrigerator, Stainless Steel Appliances, Washer - Front Loading, Dryer - Front Loading
Heat Source Natural Gas
Laundry Upper Floor
Exterior
Garage Garage - Front Entry
Garage Spaces 4.0
Utilities Available Natural Gas Available, Electric Available, Water Available
Waterfront N
Water Access N
View Trees/Woods
Accessibility None
Attached Garage 2
Total Parking Spaces 4
Garage Y
Building
Lot Description Backs to Trees, Landscaping, Level, Private, Rear Yard, Trees/Wooded
Story 3
Foundation Concrete Perimeter
Sewer Public Sewer
Water Public
Architectural Style Colonial, Traditional
Level or Stories 3
Additional Building Above Grade, Below Grade
Structure Type Vaulted Ceilings
New Construction N
Schools
School District Prince William County Public Schools
Others
HOA Fee Include Trash,Snow Removal,Common Area Maintenance
Senior Community No
Tax ID 7398-00-5102
Ownership Fee Simple
SqFt Source Assessor
Acceptable Financing Cash, Conventional, FHA, VA
Listing Terms Cash, Conventional, FHA, VA
Financing Cash,Conventional,FHA,VA
Special Listing Condition Standard
Read Less Info
Want to know what your home might be worth? Contact us for a FREE valuation!

Our team is ready to help you sell your home for the highest possible price ASAP

Bought with Jay A Greene Jr. • Hometown Realty Services, Inc.

"My job is to find and attract mastery-based agents to the office, protect the culture, and make sure everyone is happy! "






