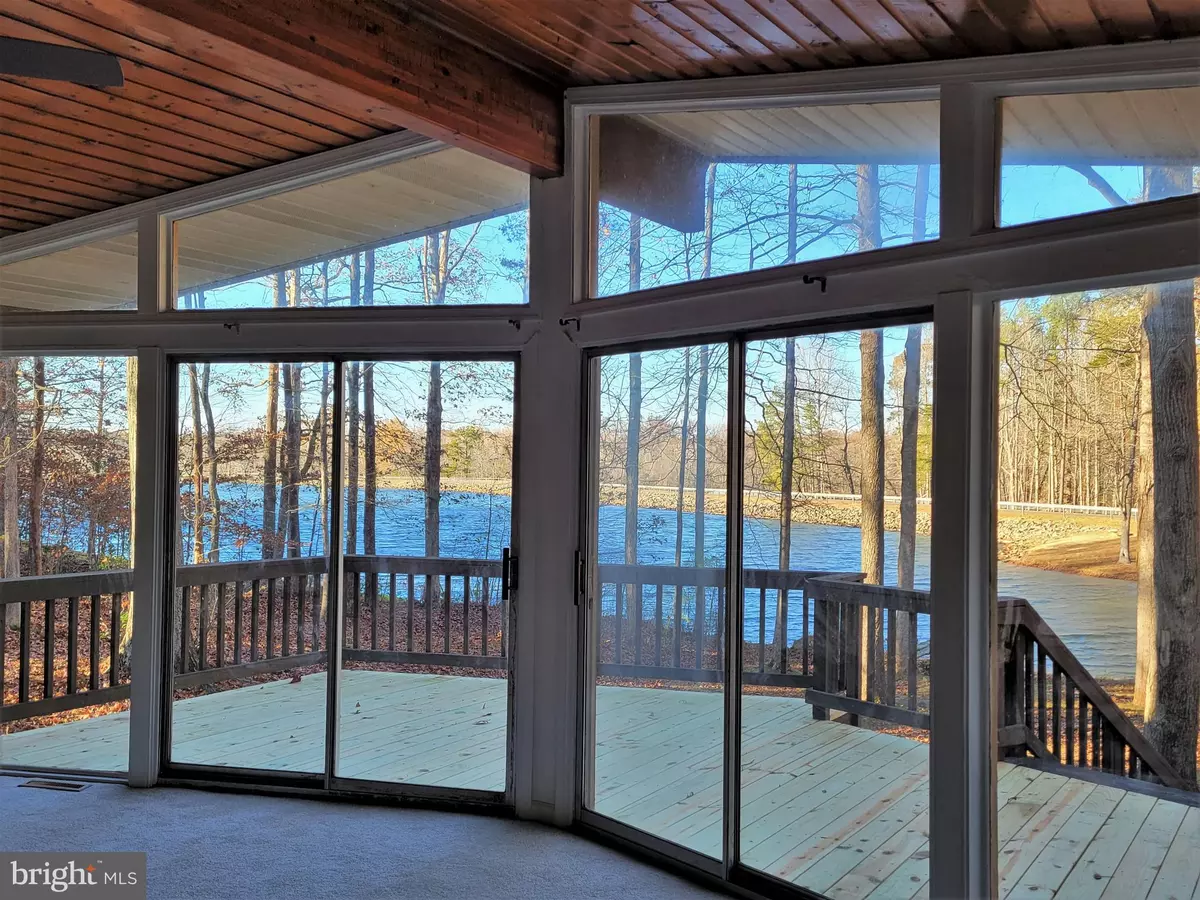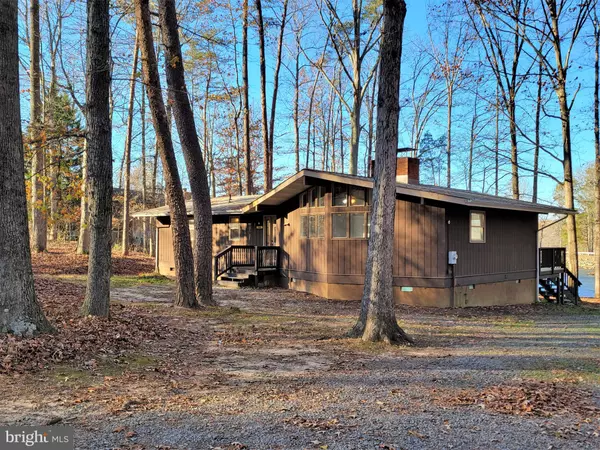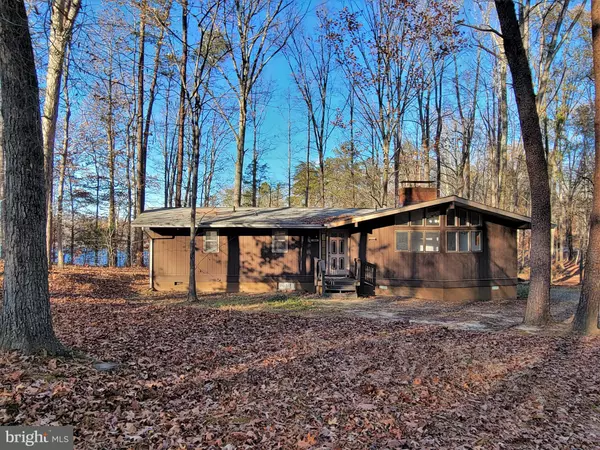$310,000
$275,000
12.7%For more information regarding the value of a property, please contact us for a free consultation.
3 Beds
2 Baths
1,628 SqFt
SOLD DATE : 12/27/2023
Key Details
Sold Price $310,000
Property Type Single Family Home
Sub Type Detached
Listing Status Sold
Purchase Type For Sale
Square Footage 1,628 sqft
Price per Sqft $190
Subdivision Lake Land Or
MLS Listing ID VACV2005104
Sold Date 12/27/23
Style Ranch/Rambler
Bedrooms 3
Full Baths 2
HOA Fees $112/ann
HOA Y/N Y
Abv Grd Liv Area 1,328
Originating Board BRIGHT
Year Built 1973
Annual Tax Amount $1,838
Tax Year 2023
Property Description
Are you interested in Lake Front living? Welcome home to your own 3 bedroom two bath private retreat at 353 Land Or Drive. Awesome water views from inside and from the deck which has all new boards. The community of Lake Land Or offers a wide array of amenities for its residents which include two clubhouses for social events, a gym, enjoy outdoor gatherings at the pavilion, cool off in the community pool during the summer months and explore the water access to 2 lakes and several ponds which are stocked for great fishing and for boating enthusiasts there is waterskiing, wakeboarding, kayaking, rowing or swimming. There are 2 pools, 2 sandy beaches, a tennis court, a basketball court, archery & skeet shooting ranges and campground, picnic/playgrounds throughout the neighborhood. Close to YMCA, Pendleton Golf, Wineries, Library, Farmers Mkts, Shopping & a Community Theater! Located between Richmond and Fredericksburg--only about 45 mins to each--offers easy access to all the city amenities. This property is being sold AS IS.
Location
State VA
County Caroline
Zoning R1
Rooms
Basement Walkout Level, Garage Access
Main Level Bedrooms 3
Interior
Hot Water Electric
Heating Heat Pump(s)
Cooling Central A/C
Fireplaces Number 1
Fireplaces Type Brick
Fireplace Y
Heat Source Electric
Exterior
Parking Features Basement Garage
Garage Spaces 1.0
Amenities Available Basketball Courts, Beach, Boat Dock/Slip, Boat Ramp, Club House, Common Grounds, Gated Community, Lake, Picnic Area, Pier/Dock, Pool - Outdoor, Tennis Courts, Tot Lots/Playground, Water/Lake Privileges
Water Access N
Roof Type Shingle
Accessibility None
Attached Garage 1
Total Parking Spaces 1
Garage Y
Building
Story 1
Foundation Brick/Mortar
Sewer On Site Septic
Water Public
Architectural Style Ranch/Rambler
Level or Stories 1
Additional Building Above Grade, Below Grade
New Construction N
Schools
Elementary Schools Ladysmith
Middle Schools Caroline
High Schools Caroline
School District Caroline County Public Schools
Others
HOA Fee Include Common Area Maintenance,Management,Road Maintenance,Security Gate
Senior Community No
Tax ID 51A5-1-272
Ownership Fee Simple
SqFt Source Assessor
Special Listing Condition Standard
Read Less Info
Want to know what your home might be worth? Contact us for a FREE valuation!

Our team is ready to help you sell your home for the highest possible price ASAP

Bought with Non Member • Non Subscribing Office

"My job is to find and attract mastery-based agents to the office, protect the culture, and make sure everyone is happy! "






